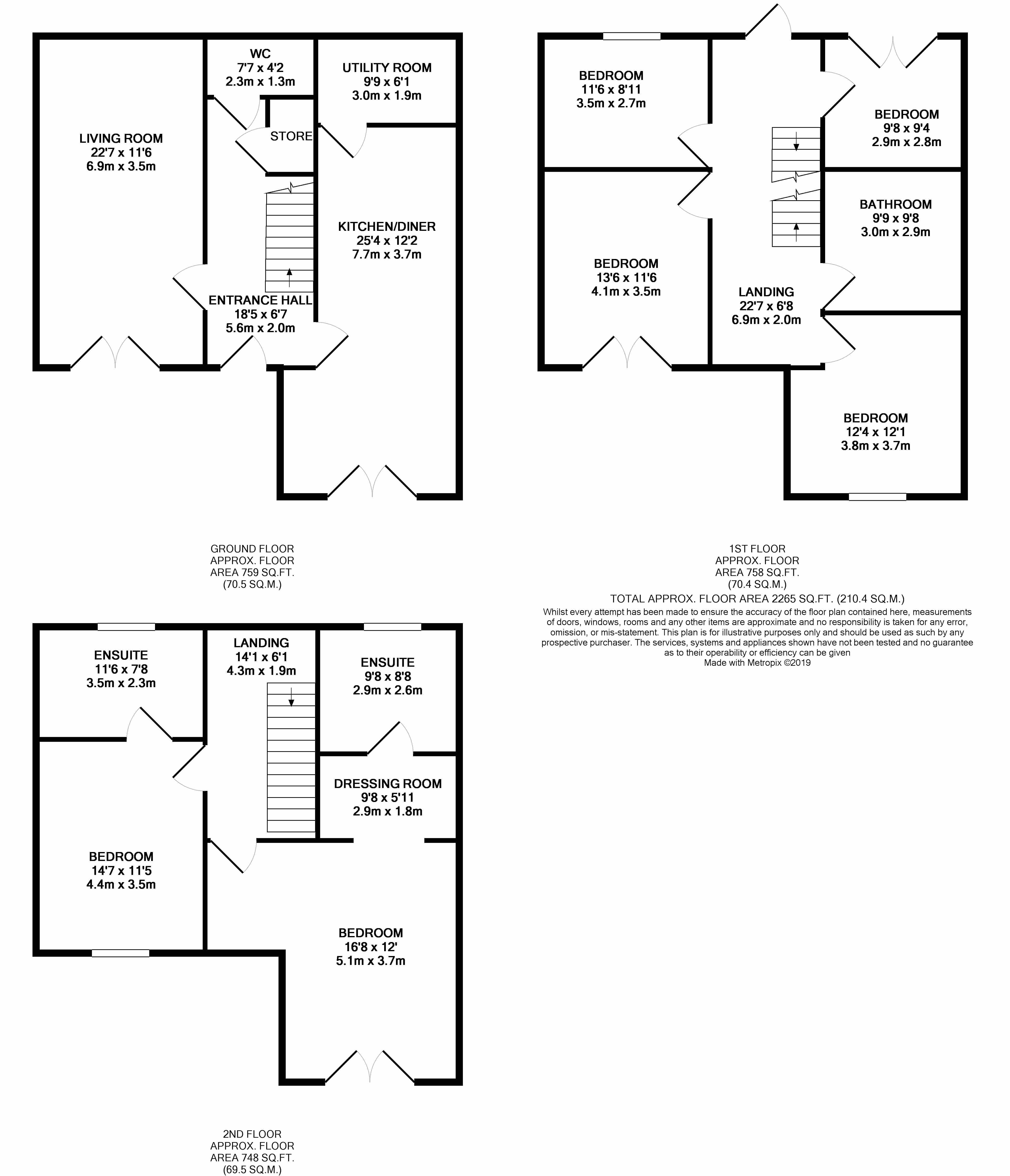6 Bedrooms Detached house for sale in Duckworth Lane, Bradford BD9 | £ 350,000
Overview
| Price: | £ 350,000 |
|---|---|
| Contract type: | For Sale |
| Type: | Detached house |
| County: | West Yorkshire |
| Town: | Bradford |
| Postcode: | BD9 |
| Address: | Duckworth Lane, Bradford BD9 |
| Bathrooms: | 4 |
| Bedrooms: | 6 |
Property Description
Ladyroyd gardens, bradford, BD9 6RNOnce in a lifetime opportunity to purchase a select bespoke executive detached property set in a newly developed postcode on the site of the old Ladyroyd Grammar School opposite Bradford Royal Infirmary. Currently under construction and at first fix stage but offered as a project for the buyer to complete to their own specification or as a fully finished ready to move into family residence with a choice of fixtures and fittings.
Set over three floors with large reception area, kitchen diner and wc to the ground floor. Four bedrooms and family bathroom to the first floor. Two master bedrooms with en-suite in both and walk in wardrobe with another. Far reaching views to the front, off road parking and set on a private road in a leafy cul de sac position in the highly sought after area of Heaton/Toller.
Located close to amenities and services including Ladyroyd Grammar School, Bradford Royal Infirmary, parks and shopping facilities.
Price £350,000 in current condition
(Additional costs added dependent on level of finish and level of further works requested by the buyer).
Specification:
Entrance Hall: With access to the living room, kitchen/diner, ground floor w.C. And staircase to the first floor with under stairs storage space.
W.C.: 7'7 x 4'2
Living Room: 22'7 x 11'6
Kitchen/Diner: 25'4 x 12'2
Utility: 9'9 x 6'1
first floor landing: Doors to the bathroom and four bedrooms. Staircase to the second floor.
Bedroom One: 12'1 x 12'4 Front
Bedroom Two: 11'6 x 13'6 Front
Bedroom Three: 11'6 x 8'11 Rear
Bedroom Four: 9'8 x 9'4 Rear
Bathroom: 9'8 x 9'9
second floor landing: Doors to two master bedrooms.
Bedroom Five: 11'5 x 14'7 Front
Ensuite: 11'6 x 7'8 Rear
Bedroom Six: 12' x 16'8 Front
Walk In Wardrobe: 9'8 x 5'11
Ensuite: 9'8 x 8'8 Rear
external:
Front: Off road parking for multiple vehicles and pathway to the rear garden.
Rear: Secure low maintenance rear garden space with access to the first floor.
Other
EPC band: Tbc
Water Meter: Yes
Council Tax Band: Tbc
Tenure: Freehold
Property Location
Similar Properties
Detached house For Sale Bradford Detached house For Sale BD9 Bradford new homes for sale BD9 new homes for sale Flats for sale Bradford Flats To Rent Bradford Flats for sale BD9 Flats to Rent BD9 Bradford estate agents BD9 estate agents



.png)











