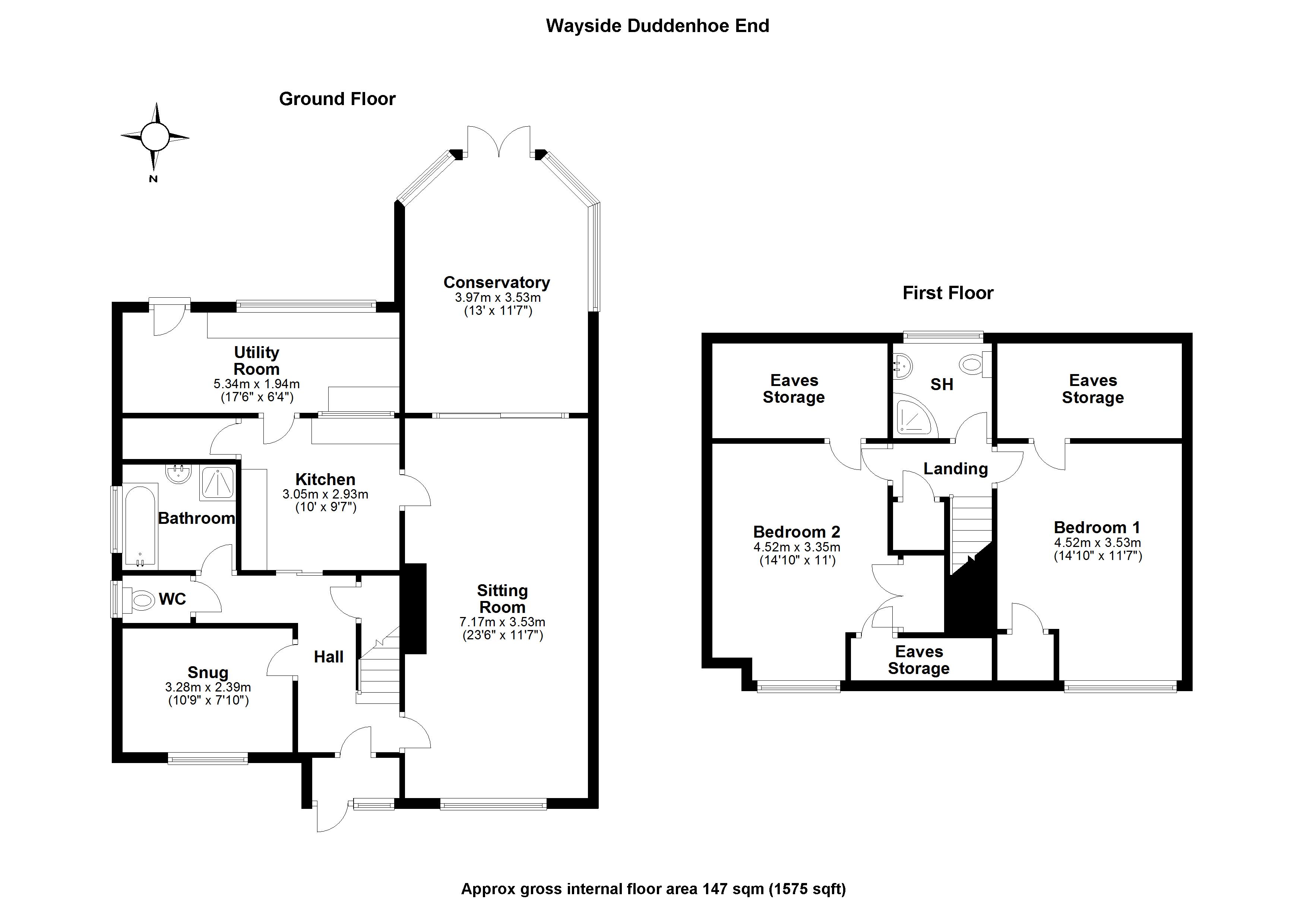3 Bedrooms Detached house for sale in Duddenhoe End, Saffron Walden, Essex CB11 | £ 520,000
Overview
| Price: | £ 520,000 |
|---|---|
| Contract type: | For Sale |
| Type: | Detached house |
| County: | Essex |
| Town: | Saffron Walden |
| Postcode: | CB11 |
| Address: | Duddenhoe End, Saffron Walden, Essex CB11 |
| Bathrooms: | 0 |
| Bedrooms: | 3 |
Property Description
Situated in the beautiful countryside village of Duddenhoe End, a 3 bedroom detached chalet bungalow with ample driveway parking and large rear garden. The property benefits from spacious accommodation with a bright living room, having space for dining area, leading into the wonderful conservatory overlooking the garden, good size kitchen, study/bedroom three, bathroom and WC downstairs. Upstairs offers two double bedrooms with ample built-in storage and a family bathroom.
To the rear is a large, low-maintenance garden which is mainly paved with a range of potted plants and mature shrubbery. To the front is ample driveway parking with access to the double garage and a small gravelled section with plants. This property offers fantastic scope for improvement and potential extension (subject to planning permission) so do not miss out on viewing now!
Duddenhoe End is a delightful hamlet, situated approximately 6 miles from the fine old market town of Saffron Walden, with its good range of shopping, schooling and recreational facilities, and 4.5 miles from Audley End mainline railway station (with fast trains to Liverpool Street and Cambridge), with the university city of Cambridge approximately 14 miles to the north.
Entrance porch: Leading into:
Entrance hall: Understairs storage.
Living room: 23'6" x 11'7" (7.16m x 3.53m). Closed-off fireplace, which has been replaced by a fireplace housing electric fire. Large window to front aspect and sliding doors into the conservatory and dining area.
Conservatory: 13' x 11'7" (3.96m x 3.53m). With double doors into the garden.
Study / bedroom 3: 10'9" x 7'10" (3.28m x 2.39m). Window to front aspect (ground floor).
Kitchen: 10' x 9'7" (3.05m x 2.92m). Pantry cupboard with space for fridge, space for freestanding oven, stainless steel sink and drainer, range of base and eye-level units.
Bathroom (ground floor): Suite comprising bath, shower, and wash hand basin.
Separate WC: With low-level WC.
Lean-to utility room: 17'6" x 6'4" (5.33m x 1.93m). With a range of base and eye-level units, freezer, space for washing machine, built-in storage and stainless steel sink and drainer.
On the first floor:
Landing: Airing cupboard.
Bedroom 1: 14'10" x 11'7" (4.52m x 3.53m). Built-in wardrobe, large window to front aspect, two eaves storage cupboards.
Bedroom 2: 14'10" x 11'7" (4.52m x 3.53m). Large window to front aspect, built-in cupboard and two further eaves storage cupboards.
Family bathroom: Comprising shower, WC and wash basin in vanity unit.
Outside: There is ample parking to the front of the property with access to the double garage. There is gated side access leading to the low-maintenance, mainly paved garden with potted plants, mature shrubs and a small lawned area.
Services: The property has oil-fired central heating and mains drainage.
Local authority: For further information on the local area and services, log onto
council tax: Band E.
Property Location
Similar Properties
Detached house For Sale Saffron Walden Detached house For Sale CB11 Saffron Walden new homes for sale CB11 new homes for sale Flats for sale Saffron Walden Flats To Rent Saffron Walden Flats for sale CB11 Flats to Rent CB11 Saffron Walden estate agents CB11 estate agents



.png)











