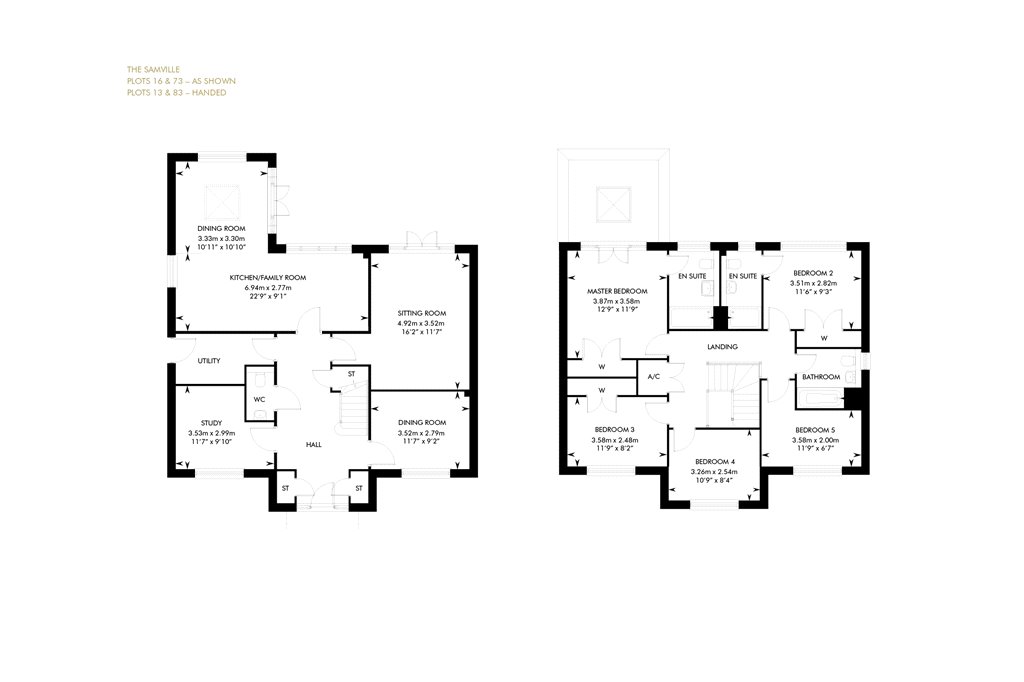4 Bedrooms Detached house for sale in Dukes Meadow, Odiham Road, Riseley RG7 | £ 875,000
Overview
| Price: | £ 875,000 |
|---|---|
| Contract type: | For Sale |
| Type: | Detached house |
| County: | Berkshire |
| Town: | Reading |
| Postcode: | RG7 |
| Address: | Dukes Meadow, Odiham Road, Riseley RG7 |
| Bathrooms: | 3 |
| Bedrooms: | 4 |
Property Description
*part exchange available*
Standing proud in white render, The Samville is designed for the height of contemporary comfort. Formal or informal, its open plan kitchen/family and dining room with French doors and the separate dining room cater for every occasion, supported by a utility room and cloakroom. The sumptuous sitting room also features French doors and the bright, spacious study is a haven for concentration. While upstairs, you can pamper yourself in the luxury bathroom, or escape to five bedrooms, with two featuring an en suite shower room, three with fitted wardrobes and the master also enjoying a Juliet balcony.
The family home you want, the part exchange* you need
If you have a property to sell, with cala’s up to 100% Part Exchange service you can enjoy a speedy, hassle-free move without the delays and uncertainties that can be often experienced when selling an existing property. CALA effectively acts as a cash buyer, saving time, hassle and money, with no agents fees to pay, and offering the peace of mind of being chain-free.
*Subject to developers T&Cs. Please note that the external image is a CGI and internal images are for indicative purposes only.
Study
Front aspect study.
Dining Room
Separate front aspect dining room.
Sitting Room
Rear aspect sitting room with french doors leading to the private rear garden.
Kitchen/Family Room
Individually designed kitchen with Stone work surfaces with matching upstand, 1 & ½ bowl stainless steel sink and mixer tap, stone splash back to the hob, Bosch integrated appliances to include a double oven, 5 burner gas hob with wok burner, stainless steel extractor hood, integrated dishwasher, integrated fridge freezer and Amtico flooring in the open plan kitchen area.
Dining Room
Open plan dining room with french doors leading out to the private rear garden.
Master Bedroom
Rear aspect master bedroom with juliet balcony and built in wardrobe.
En Suite
Contemporary white en suite with Roca sanitaryware, wall-hung vanity unit to the basin, vado mixer taps and shower with glass shower door, Chrome ladder style radiator, Porcelanosa tiling to walls and Amtico flooring.
Bedroom 2
Rear aspect double bedroom with built in wardrobe.
En Suite 2
Contemporary white en suite with Roca sanitaryware, wall-hung vanity unit to the basin, vado mixer taps and shower with glass shower door, Chrome ladder style radiator, Porcelanosa tiling to walls and Amtico flooring.
Bedroom 3
Front aspect bedroom with built in wardrobe.
Bedroom 4
Front aspect bedroom.
Bedroom 5
Front aspect bedroom.
Bathroom
Luxury white bathroom with Roca sanitaryware, White wall-hung vanity unit to the basin, vado mixer taps and shower with glass shower door, Chrome ladder style radiator, Porcelanosa tiling to walls and Amtico flooring.
Property Location
Similar Properties
Detached house For Sale Reading Detached house For Sale RG7 Reading new homes for sale RG7 new homes for sale Flats for sale Reading Flats To Rent Reading Flats for sale RG7 Flats to Rent RG7 Reading estate agents RG7 estate agents



.png)











