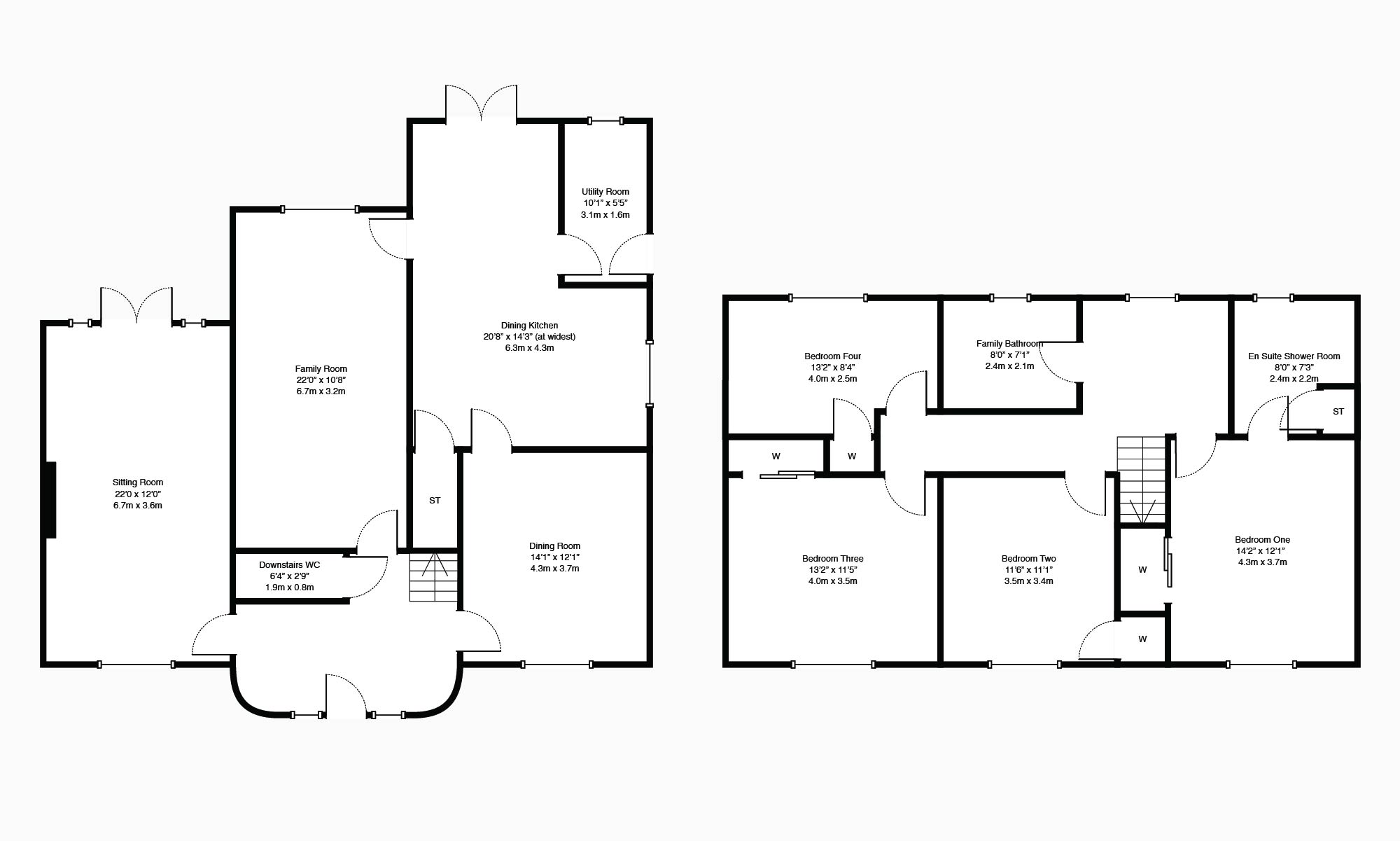4 Bedrooms Detached house for sale in Dumyat Drive, Falkirk, Falkirk FK1 | £ 310,000
Overview
| Price: | £ 310,000 |
|---|---|
| Contract type: | For Sale |
| Type: | Detached house |
| County: | Falkirk |
| Town: | Falkirk |
| Postcode: | FK1 |
| Address: | Dumyat Drive, Falkirk, Falkirk FK1 |
| Bathrooms: | 2 |
| Bedrooms: | 4 |
Property Description
Impressive, professionally extended detached villa. Located within a highly regarded residential locale, the subjects enjoy easy access to town centre amenities including Comely Park primary school and Falkirk High station popular with Edinburgh and Glasgow commuters. The sunny, fully enclosed, southerly facing rear garden offers remarkable privacy incorporating lawn and paved patio. The large front garden has mature trees and driveway providing off-road parking.
Access is through a stylish circular reception hallway with feature timber flooring, stairway to upper apartments and a ceramic tiled downstairs cloaks/WC off. There are three fine public rooms including a sitting room with focal point fireplace and access via French doors to the gardens. Attention is also drawn to the size of the flexible family room and formal dining room. The super kitchen/dining room will no doubt appeal to the family market. The dining area has French doors to the gardens whilst the kitchen area has been refitted complete with integral appliances. The lower floor is completed by a sizeable utility room with access to the gardens.
Access is gained from the reception hallway to the generously sized upper landing which enjoys excellent natural light. There are four versatile double sized bedrooms, three of which enjoy wonderful views across the town to the River Forth and Ochil Hills. All bedrooms have fitted storage whilst the master bedroom enjoys the additional benefit of a an en-suite shower room with ceramic tiling, chrome radiator and fitted vanity storage. The upper accommodation is completed by a bright, fully ceramic tiled family bathroom with mains shower valve and chrome radiator. Amongst the many practical features are gas heating, double-glazing and alarm system. Viewing alone will confirm the overall size and appeal of this charming, family home.
Sitting Room 22’0 x 12’0” 6.7m x 3.6m
Family Room 22’0” x 10’8” 6.7m x 3.2m
Dining Room 14’1” x 12’1” 4.3m x 3.7m
Dining Kitchen 20’8” x 14’3” (at widest) 6.3m x 4.3m
Utility Room 10’1” x 5’5” 3.1m x 1.6m
Downstairs WC 6’4” x 2’9” 1.9m x 0.8m
Bedroom One 14’2” x 12’1” 4.3m x 3.7m
En Suite Shower Room 8’0” x 7’3” 2.4m x 2.2m
Bedroom Two 11’6” x 11’1” 3.5m x 3.4m
Bedroom Three 13’2” x 11’5” 4.0m x 3.5m
Bedroom Four 13’2” x 8’4” 4.0m x 2.5m
Family Bathroom 8’0” x 7’1” 2.4m x 2.1m
Property Location
Similar Properties
Detached house For Sale Falkirk Detached house For Sale FK1 Falkirk new homes for sale FK1 new homes for sale Flats for sale Falkirk Flats To Rent Falkirk Flats for sale FK1 Flats to Rent FK1 Falkirk estate agents FK1 estate agents



.png)











