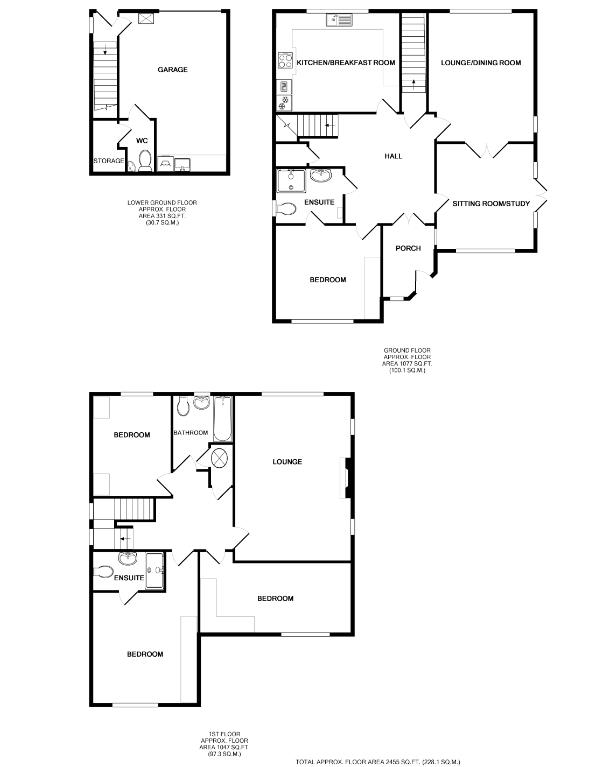4 Bedrooms Detached house for sale in Dundee Lane, Ramsbottom, Bury BL0 | £ 595,000
Overview
| Price: | £ 595,000 |
|---|---|
| Contract type: | For Sale |
| Type: | Detached house |
| County: | Greater Manchester |
| Town: | Bury |
| Postcode: | BL0 |
| Address: | Dundee Lane, Ramsbottom, Bury BL0 |
| Bathrooms: | 3 |
| Bedrooms: | 4 |
Property Description
An outstanding, individually designed modern detached house, occupying an enviable location at the higher end of Dundee Lane midway between Ramsbottom and Holcombe Brook. Built approximately 11 years ago to provide spacious, most versatile accommodation briefly comprising: Entrance porch, reception hallway, lounge/dining room, sitting room/study, double bedroom with en suite, fitted breakfast kitchen, first floor with main lounge, three further double bedrooms (master with en suite), family bathroom; gas central heating, uPVC double glazing, ample parking, garage and mature gardens. An excellent family home immaculately presented throughout.
Accommodation
Awaiting vendor approval.
Entrance Porch
Tiled floor. Double doors to reception hallway.
Reception Hallway (4.74 x 4.26 max (15'6" x 13'11" max))
Including spindled staircase with storage under, tiled floor. Door to lower ground floor garage.
Lounge 2/ Dining Room (4.93 x 4.00 (16'2" x 13'1"))
A generous second lounge with views over the garden. Additional window to side elevation. Double doors to sitting room.
Sitting Room/Study (3.94 x 3.72 (12'11" x 12'2"))
French doors to side balcony, laminate floor.
Breakfast Kitchen (4.57 x 3.78 (14'11" x 12'4"))
Plus under stairs storage. Extensive range of modern base and wall units incorporating split level double oven, microwave, induction hob, hood, integrated dishwasher, fridge/freezer, inset sink unit, 'corian' work surfaces/splash backs, tiled floor.
Additional Photograph
Bedroom (3.78 x 3.12 (12'4" x 10'2"))
Including fitted wardrobes.
Additional Photograph
Shower Room (2.63 x 2.10 (8'7" x 6'10"))
Accessed from both the bedroom and hallway. Three piece suite comprising large shower cubicle, vanity wash basin, w.C., tiled walls, tiled floor.
First Floor
Landing
Spindled balustrade, linen cupboard, loft access.
Lounge (6.21 x 4.41 (20'4" x 14'5"))
A bright and spacious main lounge taking full advantage of the pleasant aspect over the garden with hills beyond. Feature Limestone fireplace with contemporary living flame gas fire.
Additional Photograph
Bedroom (3.91 x 3.76 (12'9" x 12'4"))
Plus entrance recess and including fitted wardrobes.
Additional Photograph
En Suite Shower Room (2.75 x 1.38 (9'0" x 4'6"))
Three piece white suite comprising large shower enclosure, pedestal wash basin, w.C., tiled walls, tiled floor, chrome towel radiator.
Bedroom (6.05 x 3.10 (19'10" x 10'2"))
Including fitted wardrobes, drawers and bookshelves.
Additional Photograph
Bedroom (3.84 x 3.02 (12'7" x 9'10"))
Including fitted wardrobes. Pleasant aspect over garden.
Bathroom (2.77 x 2.27 (9'1" x 7'5"))
Three piece white suite comprising panel bath with shower fitting, vanity wash basin, w.C., tiled walls, tiled floor, chrome towel radiator, cylinder cupboard.
Outside
Parking
Extensive tarmacadam driveway/hardstanding to front/side, leading to garage to the rear.
Garage (6.04 x 4.04 (19'9" x 13'3"))
Large single garage with wall mounted central heating boiler, inset sink and plumbing for automatic washing machine.
Cloaks w.C. Comprising w.C. And hand wash basin with additional storage room off.
Gardens
Mature lawned gardens to front, side and rear, generously stocked with plants, shrubs, trees and including paved patio area.
Additional Photograph
Rear Of The Property
Location
Approached from Bolton Road West/ Bolton Street - Dundee Lane lies midway between Holcombe Brook and Ramsbottom centres.
Mortgage Services
St John Healey ba (Hons) CeMap, is a financial consultant specialising in mortgage advice. St John has a wealth of knowledge and experience within the industry giving him the ability to access the whole of the market in order to secure the correct mortgage for your individual requirements. If you would like to organise a convenient time for a free consultation or just want more information then please do not hesitate to contact or email Your home may be repossessed if you do not keep up repayments on your mortgage. There will be no fee for the advice given.
Property Location
Similar Properties
Detached house For Sale Bury Detached house For Sale BL0 Bury new homes for sale BL0 new homes for sale Flats for sale Bury Flats To Rent Bury Flats for sale BL0 Flats to Rent BL0 Bury estate agents BL0 estate agents



.png)











