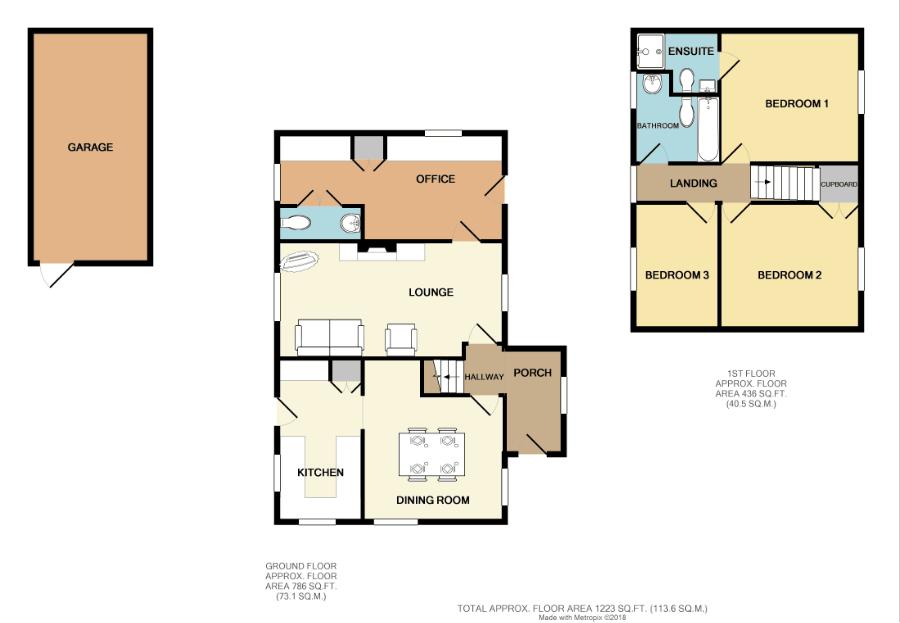3 Bedrooms Detached house for sale in Dundry Lane, Dundry, Bristol BS41 | £ 575,000
Overview
| Price: | £ 575,000 |
|---|---|
| Contract type: | For Sale |
| Type: | Detached house |
| County: | Bristol |
| Town: | Bristol |
| Postcode: | BS41 |
| Address: | Dundry Lane, Dundry, Bristol BS41 |
| Bathrooms: | 2 |
| Bedrooms: | 3 |
Property Description
AllenStone Estate Agents are pleased to bring to the market this beautiful 3 bedroom detached cottage situated in the heart of Dundry with stunning views over Bristol. Set on a generous plot of 1/3 of an acre this fantastic property comprises of a lounge, dining room, kitchen, downstairs W/C, master bedroom with en-suite and two further bedrooms. In addition to the main accommodation is an adjoining studio annexe, which is currently being used as an office but could easily be reverted back. Further benefits include off street parking for 3-4 cars, oversized double garage and substantial timber shed.
Entrance Porch
Access to the property through the front door into the entrance porch. UPVC double glazed window to the front. Access to hallway.
Hallway
Leading from the entrance porch into the hallway. Stairs leading from the ground floor to the first floor. Doors leading to the dining room and lounge.
Dining Room (12' 5'' x 11' 5'' (3.79m x 3.47m))
Leading from the hallway into the dining room. UPVC double glazed window to the front and side. Tiled flooring. Feature ceiling light. Wall mounted radiator. Access to the kitchen.
Kitchen (12' 5'' x 6' 11'' (3.79m x 2.10m))
Leading from the dining room into the kitchen. UPVC double glazed window to the rear and side. Sink with mixer tap. Built in electric oven. Gas hob with extractor above. Tiled splash backs. Integrated fridge/freezer. Space for washing machine and dishwasher. Matching wall and base units. Storage cupboards. Tiled flooring. Ceiling light. Stable door opening to the rear garden.
Lounge (10' 0'' x 19' 11'' (3.06m x 6.07m))
Leading from the hallway into the lounge. UPVC double glazed window to the front and rear. Wall mounted radiator. Wood burner with stone surround. Door leading into the office.
Office (8' 6'' x 19' 5'' (2.60m x 5.91m))
Leading from the lounge into the office. UPVC double glazed window to the rear and side. UPVC door to front. Wall mounted radiator. Worcester boiler. Built in storage cupboards. LED panel. Ceiling lights. Access to W/C.
W/C
Leading from the office into the W/C. The W/C consists of a wash basin, chrome electric radiator, and W/C.
Landing
Stairs leading from the ground floor to the first floor. Access to the bathroom and all three bedrooms. UPVC double glazed window to the rear.
Bedroom 1 (9' 9'' x 11' 3'' (2.96m x 3.43m))
Leading from the landing into bedroom 1. UPVC double glazed window to the front with views of the suspension bridge. Wall mounted radiator. Ceiling light. Access to en-suite.
En-Suite
Leading from bedroom 1 into the en-suite. The en-suite consists of a wash basin, W/C and walk in shower unit. Chrome electric towel rail. Ceiling light. Part tiled walls.
Bedroom 2 (10' 4'' x 11' 1'' (3.16m x 3.39m))
Leading from the landing into bedroom 2. UPVC double glazed window to the front. Wall mounted radiator. Ceiling light. Storage cupboard.
Bedroom 3 (10' 0'' x 7' 1'' (3.06m x 2.17m))
Leading from the landing into bedroom 3. UPVC double glazed window to the rear. Wall mounted radiator. Ceiling light.
Bathroom
Leading from the landing into the bathroom. The bathroom consists of a W/C, vanity unit with wash basin and bath with shower above and glass shower screen. Tiled walls. Chrome electric towel radiator. Ceiling light. Obscured UPVC double glazed window to the rear.
Front Garden
Access to the property via the front wooden gate opening onto driveway. Access to the garage and gardens.
Rear Garden
Fantastic sized garden which adjoins the countryside and has stunning views over the Barrow Gurney reservoirs. Shed, greenhouse and vegetable beds. Large lawn area. Enclosed by hedges/bushes. Productive apple tree and two younger trees. Further up the garden are a number of wood stores, a garden shed and the substantial timber shed (size approx. 4m x 2.5).
To rear of property by the kitchen door is a South-West facing patio area with space for table and chairs. A storage cupboard is attached to the house.
Garage/Workshop (18' 7'' x 9' 7'' (5.67m x 2.93m))
Access to the oversized garage from the driveway via single side hung door. Currently used as a workshop with self-contained electrical installation
Property Location
Similar Properties
Detached house For Sale Bristol Detached house For Sale BS41 Bristol new homes for sale BS41 new homes for sale Flats for sale Bristol Flats To Rent Bristol Flats for sale BS41 Flats to Rent BS41 Bristol estate agents BS41 estate agents



.png)











