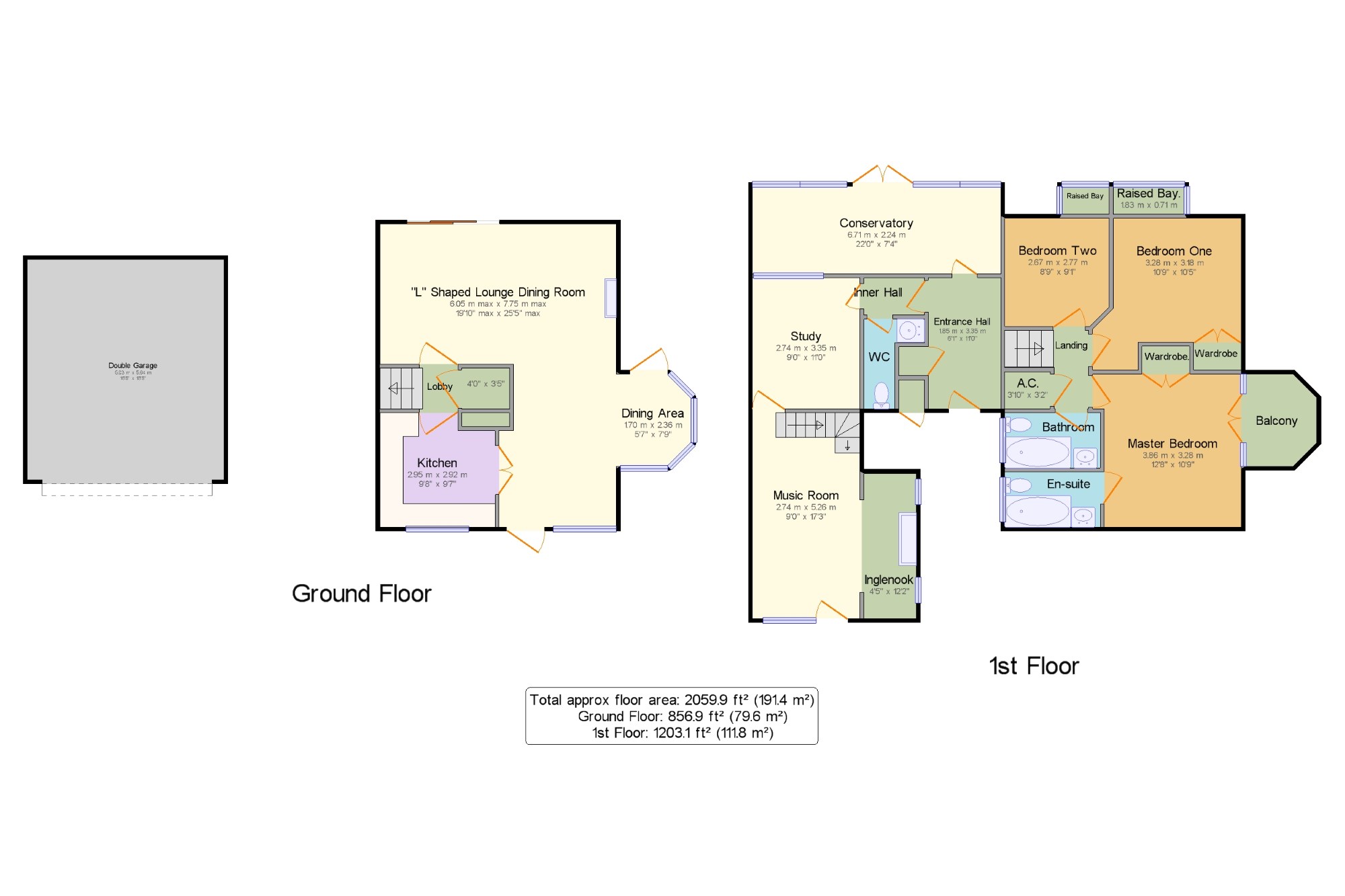4 Bedrooms Detached house for sale in Dunedin Drive, Caterham, Surrey CR3 | £ 650,000
Overview
| Price: | £ 650,000 |
|---|---|
| Contract type: | For Sale |
| Type: | Detached house |
| County: | Surrey |
| Town: | Caterham |
| Postcode: | CR3 |
| Address: | Dunedin Drive, Caterham, Surrey CR3 |
| Bathrooms: | 2 |
| Bedrooms: | 4 |
Property Description
This detached family home is situated in a cul de sac location in the Harestone Valley area of Caterham. The property offers adaptable, split level accommodation of approximately 1750sq' and is currently arranged with three double bedrooms including the master suite bedrooms and four reception rooms including a 23’ L shaped lounge diner, a 22’ sunroom and a music room with working inglenook fireplace. A particular feature of the property is the bay extension overlooking the gardens and the accompanying balcony from the master bedroom with views over the surrounding valley. The property is set in landscaped gardens with sweeping lawns, patio and decking areas, established flower and shrub borders and productive fruit trees. There is also driveway parking for four cars as well as a double garage. In our opinion, the property offers scope to extend or create a self contained “granny annex” if required.
Entrance Hall6'1" x 11' (1.85m x 3.35m). With stairs to upper and lower levels. Cloaks cupboard. Door to conservatory and inner hall.
Inner Hall x . With door to study and and WC.
WC x . With low level WC, wash hand basin and window to the front.
Lower Inner Hall x . With stairs down from the Entrance Hall. Doors to kitchen and lounge. Boiler cupboard for central heating.
"L" Shaped Lounge Dining Room19'10" x 25'5" (6.05m x 7.75m). A light and airy open plan, triple aspect room with windows to the front side and rear. Feature fireplace and open to extended bay used as dining area. Doors to the front and side gardens. Patio doors to the rear.
Dining Area5'7" x 7'9" (1.7m x 2.36m).
Kitchen9'8" x 9'7" (2.95m x 2.92m). Fitted with a range of base and wall cupboard and drawer units with complimentary work surfaces over. Useful pantry cupboard, space for appliances. Window to the front and double doors to the living room.
Study9' x 11' (2.74m x 3.35m). With window to conservatory. Door to music room.
Music Room9' x 17'3" (2.74m x 5.26m). Stairs leading up from the study. Front aspect room with door to the driveway. Feature Inglenook fireplace measuring 12' by 4'5.
Conservatory22' x 7'4" (6.7m x 2.24m). Double glazed and overlooking the rear gardens. Space for appliances.
Landing7' x 6'7" (2.13m x 2m). With stairs up from the entrance hall. Airing cupboard. Doors to bedrooms and family bathroom.
Master Bedroom12'8" x 10'9" (3.86m x 3.28m). Front aspect room with French doors to terrace enjoying an open outlook over the surrounding area. Built in wardrobe. Door to en-suite.
En-suite x . With panel enclosed bath, low level WC and wash hand basin.
Bedroom 10'9" x 10'5" (3.28m x 3.18m). Rear aspect double bedroom with built in wardrobe and raised bay window.
Bedroom.8'9" x 9'1" (2.67m x 2.77m). Rear aspect double bedroom with raised bay.
Bathroom8' x 4'8" (2.44m x 1.42m). Fitted with panel enclosed bath, low level WC wash hand basin.
Outside x . The outside space is a particular feature of the property with sweeping lawns to the front and patios to the rear. There are a number of productive fruit trees and well as flower and shrubs. To the front of the property there is parking for two cars and there is a double garage with further, gated parking for another four.
Property Location
Similar Properties
Detached house For Sale Caterham Detached house For Sale CR3 Caterham new homes for sale CR3 new homes for sale Flats for sale Caterham Flats To Rent Caterham Flats for sale CR3 Flats to Rent CR3 Caterham estate agents CR3 estate agents



.png)











