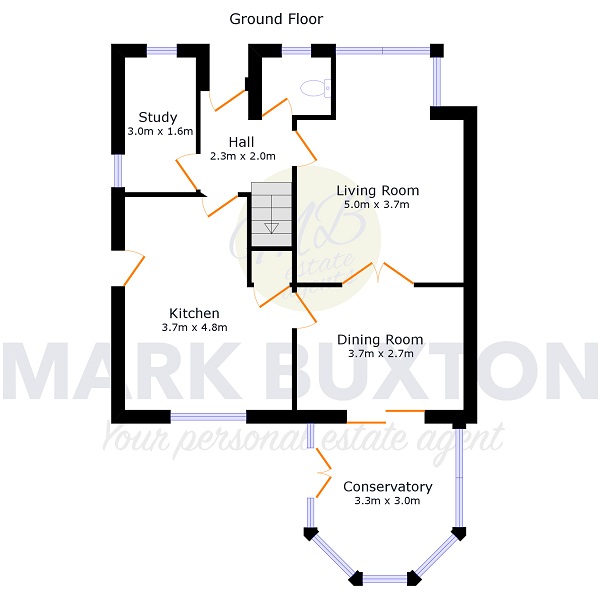4 Bedrooms Detached house for sale in Dunham Close, Alsager ST7 | £ 304,000
Overview
| Price: | £ 304,000 |
|---|---|
| Contract type: | For Sale |
| Type: | Detached house |
| County: | Staffordshire |
| Town: | Stoke-on-Trent |
| Postcode: | ST7 |
| Address: | Dunham Close, Alsager ST7 |
| Bathrooms: | 2 |
| Bedrooms: | 4 |
Property Description
Location, Location, Location – well this four bedroom detached house has certainly got it.
Tucked away at the end of the close with ample parking and private surroundings you will find this modern cared for and well maintained home which has recently had a new fitted downstairs cloakroom and en-suite shower room with a digital shower installed.
It has kerb appeal too, firstly peace and quiet overwhelms you considering you are within walking distance from the village, and with a double garage (one of only a handful within this area) sets this home apart from the others. Walk up the path, look around and you will see this home is not immediately overlooked.
Step inside and expect to be surprised with ample accommodation at your pleasure, the lounge is spacious, the kitchen/breakfast room is large and ideal for those family gatherings or why not pop in to the conservatory and admire the peaceful surroundings. There is a modern guest cloakroom and the study room is ideal for those needing extra space to work or could be used as a play/sitting room.
On the first floor you have a master bedroom with fitted wardrobes and an impressive en-suite shower room with a digital shower. There are a further three bedrooms, two having fitted wardrobes. The family shower room has been updated with a walk-in-shower unit with an additional external start/stop power switch - you will never want to come out!
Within a sought after area and having the added bonus of Upvc double glazed windows throughout and hardwood double glazed external doors, a viewing is highly recommended.
This property is being marketed for a colleague/associate connected to the Estate Agency.
Virtual Tour is available, walk around as if you were there! Click the Virtual Tour Tab or view it at
Entrance Hall
Having laminate flooring and a hardwood double glazed entrance door with secure multi-point lock, stairs to first floor and access to the cloakroom.
Cloakroom
Consisting of a hand basin, back to wall WC, towel radiator, laminate flooring and window with obscured glass to the front.
Lounge 5.00m (16'5'') into bay x 3.70m (12'2'')
Having a Adam's style fire surround with marble hearth and inset with an electric log fire effect, fitted carpet, window to the front, French doors leading to the dining room.
Dining Room 3.70m (12'2'') x 2.70m (8'10'')
With fitted carpet, patio doors leading to the conservatory.
Kitchen/Breakfast Room 4.80m (15'9'') x 3.70m (12'2'')
Having a fitted kitchen with a comprehensive range of white gloss base and wall units with integrated washing machine and space for an integrated dishwasher, electric hob and double oven, extractor hood and under unit lights. Under stairs storage cupboard. Laminate flooring window overlooking the rear garden and a hardwood double glazed external door to the side.
Conservatory 3.30m (10'10'') max x 3.00m (9'10'')
A brick and hardwood double glazed construction with French Doors leading on to the patio area, fitted carpet and electric points.
Study 3.00m (9'10'') x 1.60m (5'3'')
Having a fitted carpet, window to the front and side.
Stairs/Landing
Having fitted carpet, access to the loft space via a loft ladder and airing cupboard housing the gas boiler and hot water cylinder.
Master Bedroom 3.90m (12'10'') x 3.00m (9'10'')
With fitted wardrobes and overhead cupboards, fitted carpet, window to the front and access to the en-suite.
En-Suite 2.60m (8'6'') max x 1.70m (5'7'')
Consisting of a shower enclosure with a digital shower, vanity unit with basin and a low level WC. Towel radiator, vinyl flooring and window to the front with obscure glass.
Bedroom Two 4.10m (13'5'') x 2.80m (9'2'')
With fitted wardrobes, fitted carpet and a double glazed window to the front.
Bedroom Three 2.70m (8'10'') x 2.60m (8'6'')
With fitted carpet and a double glazed window to the rear.
Bedroom Four 2.60m (8'6'') x 2.40m (7'10'')
With fitted wardrobes, fitted carpet and a double glazed window to the rear.
Family Bathroom 2.10m (6'11'') x 2.40m (7'10'')
Consisting of a walk in shower with curved glass screen and thermostatic shower mixer and wall panels, low level WC and vanity unit with wash hand basin and back to unit WC. Towel radiator, tiled floor and double glazed window to the rear with obscure glass.
Detached Double Garage 4.80m (15'9'') x 4.80m (15'9'')
Having up and over doors, electric sockets and lights.
Externally
The front provides off road parking for several cars, laid lawn with mature shrubs, a path leads to the front door and continues through the secure gate to the rear. The rear garden has a laid lawn, mature fruit trees and shrubs, a patio and raised decking area, water tap and electric sockets.
Property Location
Similar Properties
Detached house For Sale Stoke-on-Trent Detached house For Sale ST7 Stoke-on-Trent new homes for sale ST7 new homes for sale Flats for sale Stoke-on-Trent Flats To Rent Stoke-on-Trent Flats for sale ST7 Flats to Rent ST7 Stoke-on-Trent estate agents ST7 estate agents



.png)










