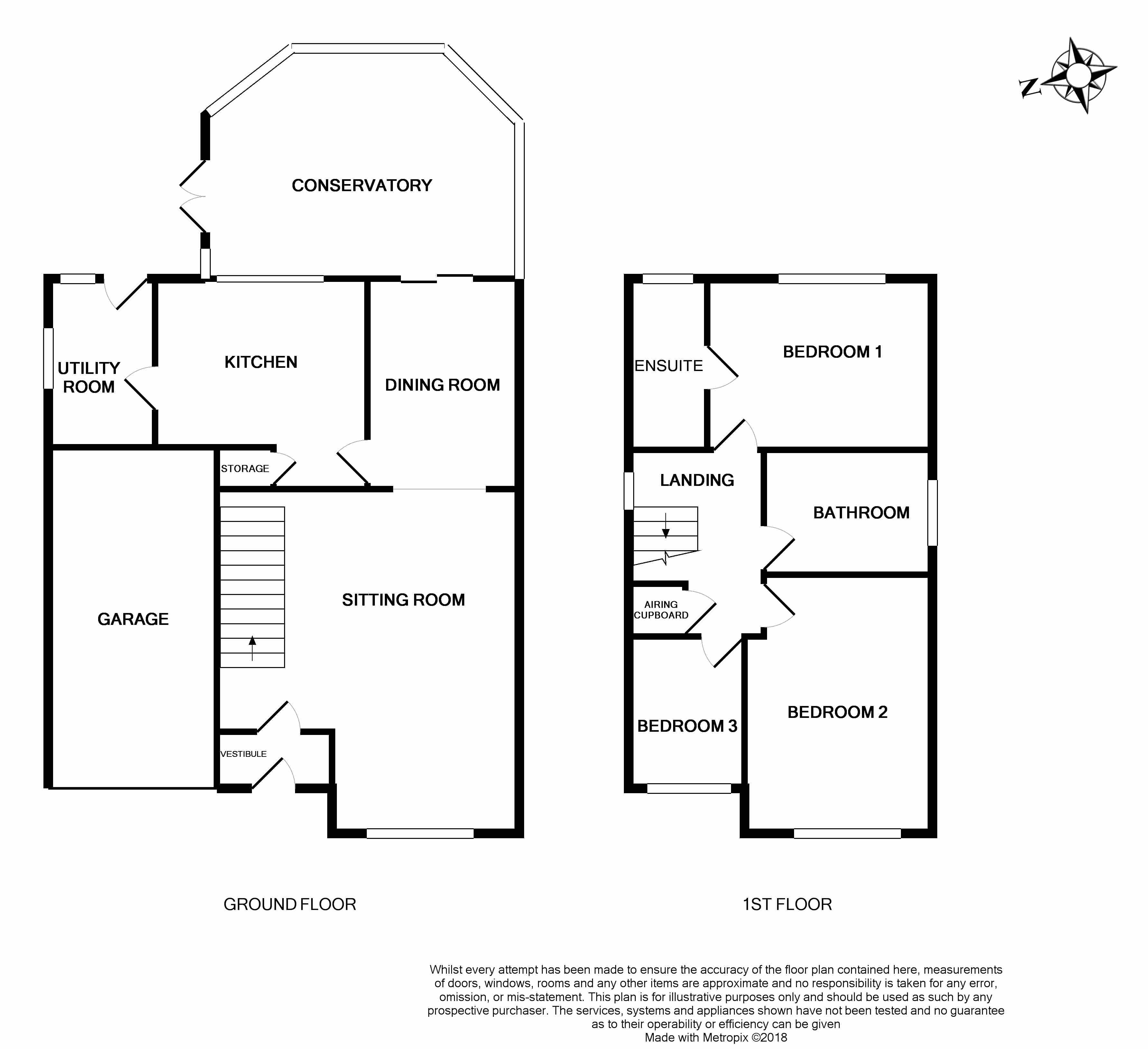3 Bedrooms Detached house for sale in Dunham Close, Westhoughton BL5 | £ 240,000
Overview
| Price: | £ 240,000 |
|---|---|
| Contract type: | For Sale |
| Type: | Detached house |
| County: | Greater Manchester |
| Town: | Bolton |
| Postcode: | BL5 |
| Address: | Dunham Close, Westhoughton BL5 |
| Bathrooms: | 2 |
| Bedrooms: | 3 |
Property Description
Price & co are delighted to offer for sale this well presented 3 bedroom, detached family home. The property occupies a fantastic, larger than average corner plot, and is located in a quiet cul-de-sac position.
The property briefly comprises: Entrance vestibule, opening into a spacious living room, leading through to a family dining area. Modern kitchen, with separate utility area, and large conservatory to the rear. To the first floor are three good size bedrooms, ensuite to the master and a three piece family bathroom. Externally, there's A beautiful, large rear garden, offering the potential to extend the property (subject to planning permission). To the front aspect is a driveway for off road parking, an integrated single garage and well maintained gardens.
The property boasts double glazing throughout and gas central heating.
Ideally located within walking distance of highly rated Ofsted schools, local transport links and amenities offered in Westhoughton Town Centre.
Early viewing is highly recommended to appreciate this superb family home.
Living Room 4.80m (15'9") x 5.31m (17'5")
Spacious living room. Feature gas fireplace with oak surround. Neutral decor and wood laminate flooring. Double glazed window to the front. Central heating radiator. Open spindle staircase leading to the first floor. Storage cupboard under stairs. Open through to dining area.
Vestibule
Hardwood front entrance door opening to vestibule. Storage for cloaks. Fitted carpet. Door through to living room.
Dining room 2.34m (7'8") x 3.28m (10'9")
Good size family dining area. Wood laminate flooring continued from the living area. Neutral decor. Central heating radiator. Door through to the kitchen. Sliding door through to conservatory.
Kitchen 2.62m (8'7") x 3.28m (10'9")
Contemporary white high gloss fitted kitchen. Range of wall and base units with contrasting worktops, and complementing tiled splashback. Wood laminate flooring. Stainless steel sink and drainer, with chrome mixer tap. Gas hob and electric oven. Overhead chrome extractor. Double glazed window to the rear.
Utility 1.63m (5'4") x 2.87m (9'5")
Useful separate utility space. Range of wall and base units. Stainless steel sink and drainer with chrome mixer tap. Plumbed for washing machine. Space for freestanding fridgefreezer. Neutral decor and wood laminate flooring continued from the kitchen. Upvc door to the rear garden.
Conservatory 4.32m (14'2") x 4.19m (13'9")
Large conservatory to the rear, of wooden frame and brick built construction. Double French doors opening onto the rear garden. Fitted carpet. Centre ceiling light and fan.
Master bedroom 2.95m (9'8") x 2.64m (8'8")
Master bedroom with fitted wardrobes. Fitted carpet and neutral decor. Central heating radiator. Double glazed window to the rear. Door through to ensuite.
Ensuite bathroom 3.10m (10'2") x 1.12m (3'8")
Modern ensuite bathroom. White suite consisting of low level WC, pedestal wash basin and walk in shower. Chrome mixer shower. Tiled walls and vinyl flooring. Central heating radiator. Double glazed window to the rear.
Bedroom 2 3.96m (13'0") x 2.62m (8'7")
Generous second bedroom. Ample space for double bed and additional freestanding furniture. Fitted carpet and neutral decor. Central heating radiator. Double glazed window to the front.
Bedroom 3 2.06m (6'9") x 2.34m (7'8")
Good size single bedroom. Fitted carpet and neutral decor. Central heating radiator. Double glazed window to the front.
Landing 0.97m (3'2") x 2.90m (9'6")
Landing area providing access to all upper floor accommodation. Spindle staircase balustrade. Neutral fitted carpet. Storage cupboard. Access to loft.
Family bathroom 2.62m (8'7") x 1.88m (6'2")
Three piece family bathroom. White suite consisting of low level WC, pedestal wash basin, panel bath with shower over. Chrome overhead mixer shower, glass shower screen. Chrome heated towel warmer. Tiled walls and wood laminate flooring. Double glazed window to the side.
Rear garden
Spectacular wrap around garden to the side and rear. Private, not overlooked. Mainly laid to lawn, with mature tree and shrubs to the boundary. Patio area for entertaining. Side gate providing access to front driveway.
Great potential to extend the property to the side or rear, without having too much impact to the outside space.
Front aspect
Situated at the head of a quiet cul-de-sac. Corner plot offering well maintained front garden and large driveway for off road parking. Integrated single garage.
Property Location
Similar Properties
Detached house For Sale Bolton Detached house For Sale BL5 Bolton new homes for sale BL5 new homes for sale Flats for sale Bolton Flats To Rent Bolton Flats for sale BL5 Flats to Rent BL5 Bolton estate agents BL5 estate agents



.png)











