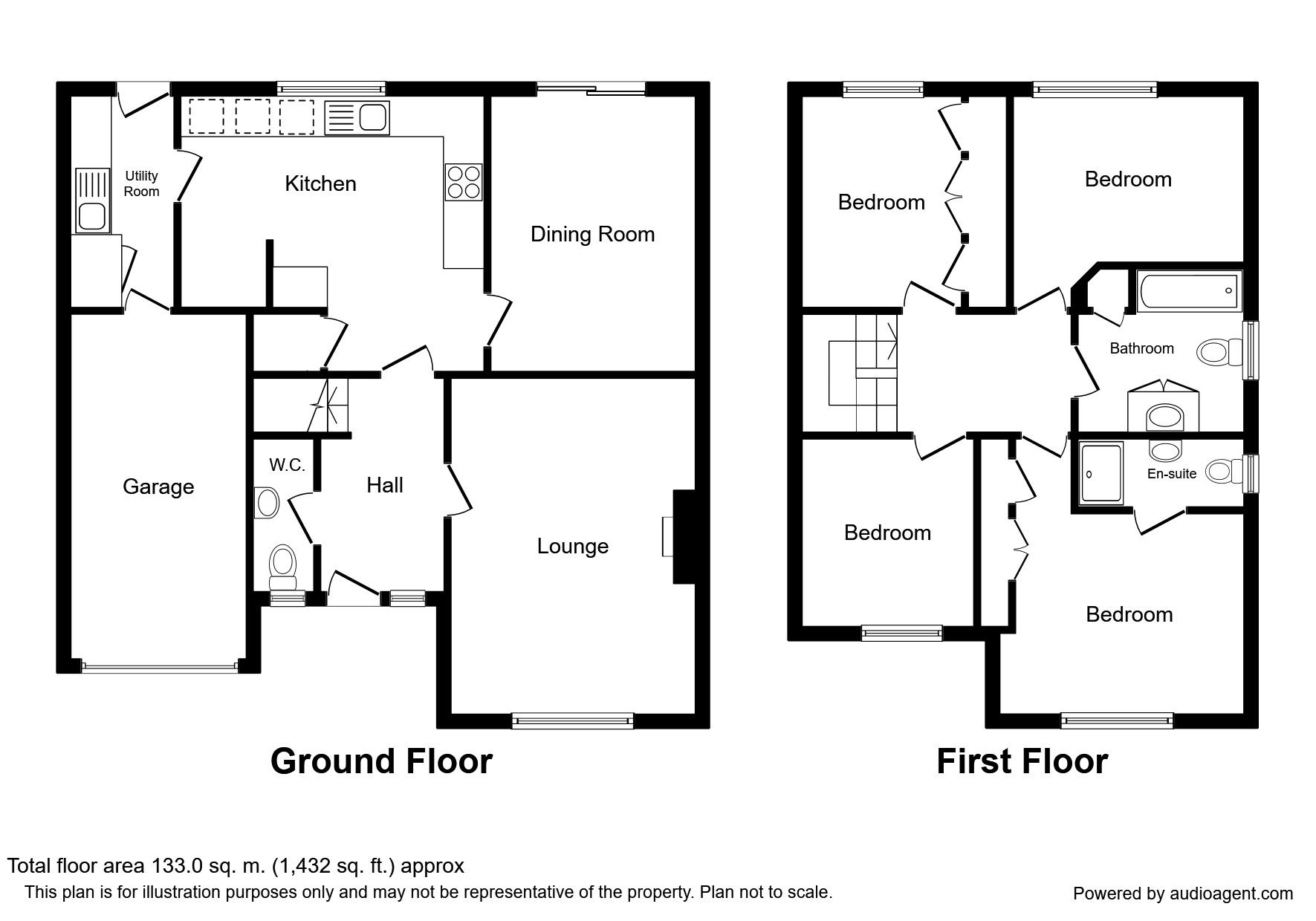4 Bedrooms Detached house for sale in Dunham Drive, Whittle-Le-Woods, Chorley PR6 | £ 325,000
Overview
| Price: | £ 325,000 |
|---|---|
| Contract type: | For Sale |
| Type: | Detached house |
| County: | Lancashire |
| Town: | Chorley |
| Postcode: | PR6 |
| Address: | Dunham Drive, Whittle-Le-Woods, Chorley PR6 |
| Bathrooms: | 2 |
| Bedrooms: | 4 |
Property Description
Originally built by Redrow this stunning detached family home is situated on the ever popular Royton Drive estate. The stunning interior is a real credit to the current owner, having been tastefully upgraded over recent times, some of the major improvements include a beautiful high quality fitted kitchen and bathroom. The ready to move into accommodation offers a perfect space for the growing family, tastefully decorated the interior offers an entrance hall, cloakroom/WC, lounge, dining room, fabulous kitchen/breakfast room and a utility room with personal door to the garage. To the first floor is a spacious landing, family bathroom and four good size bedrooms, the master having an en-suite shower room. Externally the property occupies a lovely plot with private gardens to rear. To the front is a paved driveway providing off road parking for a number of vehicles leading to the integral garage. The enclosed rear garden is tastefully landscaped with a patio area and a lawned area with planted flowers and shrubs. Location wise the property is conveniently positioned for access to schools, shops, Chorley Town Centre and a range of other local amenities. For those looking to commute a little further afield you will enjoy easy access to the M6 and M61 motorway network along with nearby train stations. Competitively priced for an early sale, I cannot encourage you enough to view this gorgeous family home.
Entrance Hall
Double glazed UPVC front door. Central heating radiator. Under stairs storage. Stairs leading to the first floor. Solid oak internal doors leading to :-
Cloakroom / WC
Two piece suite comprising of a low level WC and wash hand basin. Part tiled walls. Central heating radiator. Double glazed UPVC window to the front aspect.
Lounge (3.59m x 5.00m)
Double glazed UPVC window to the front aspect. Central heating radiator. Ceiling light. Coving. Gas fire with feature surround.
Dining Room (3.03m x 3.81m)
Double glazed UPVC doors leading to the garden. Central heating radiator. Coving.
Kitchen / Breakfast Room (4.06m x 4.47m)
Beautiful modern newly fitted kitchen comprising of wall, base and drawer units with a complimentary work surface. Integrated oven, hob, extractor, fridge, freezer, dishwasher and wine cooler. One and a half bowl sink and drainer unit. Tiled flooring and splash backs. Spotlighting. Under counter lighting. Central heating radiator.
Utility Room
Fitted wall and base units with contrasting work surfaces. Inset single bowl stainless steel sink drainer unit. Space for washing machine and dryer. Tiled walls. Central heating radiator. Wall mounted central heating boiler. Storage cupboard. Personal door to garage. Double glazed door to rear.
Landing
Spacious landing with a feature spindle balustrade. Central heating radiator. Loft access with drop down ladder to boarded loft.
Master Bedroom (3.62m x 3.76m)
Fitted wardrobes. Central heating radiator. UPVC double glazed window to front.
En-Suite Shower Room
Three piece en-suite fitted with a three piece suite comprising step in shower cubicle, pedestal wash hand basin and WC. Tiled walls. Central heating radiator. Extractor fan. UPVC double glazed window to side.
Bedroom 2 (3.17m x 3.46m)
Fitted wardrobes. Central heating radiator. UPVC double glazed window to rear.
Bedroom 3 (3.07m x 3.18m)
Fitted wardrobes. Central heating radiator. UPVC double glazed window to rear.
Bedroom 4 (2.33m x 2.58m)
Central heating radiator. UPVC double glazed window to front.
Family Bathroom
Modern family bathroom fitted with a three piece suite comprising paneled bath with mixer tap shower over, pedestal wash hand basin and WC. Laminate flooring. Tiled walls. Central heating radiator. Airing cupboard. Extractor fan. UPVC double glazed window to side.
External
The garden to the rear of the property is completely private mainly laid to lawn with planted boarders. Patio area and decking areas perfect for socialising in the summer sun.
Garage
Up and over door, water, power and light
Important note to purchasers:
We endeavour to make our sales particulars accurate and reliable, however, they do not constitute or form part of an offer or any contract and none is to be relied upon as statements of representation or fact. Any services, systems and appliances listed in this specification have not been tested by us and no guarantee as to their operating ability or efficiency is given. All measurements have been taken as a guide to prospective buyers only, and are not precise. Please be advised that some of the particulars may be awaiting vendor approval. If you require clarification or further information on any points, please contact us, especially if you are traveling some distance to view. Fixtures and fittings other than those mentioned are to be agreed with the seller.
/8
Property Location
Similar Properties
Detached house For Sale Chorley Detached house For Sale PR6 Chorley new homes for sale PR6 new homes for sale Flats for sale Chorley Flats To Rent Chorley Flats for sale PR6 Flats to Rent PR6 Chorley estate agents PR6 estate agents



.png)











