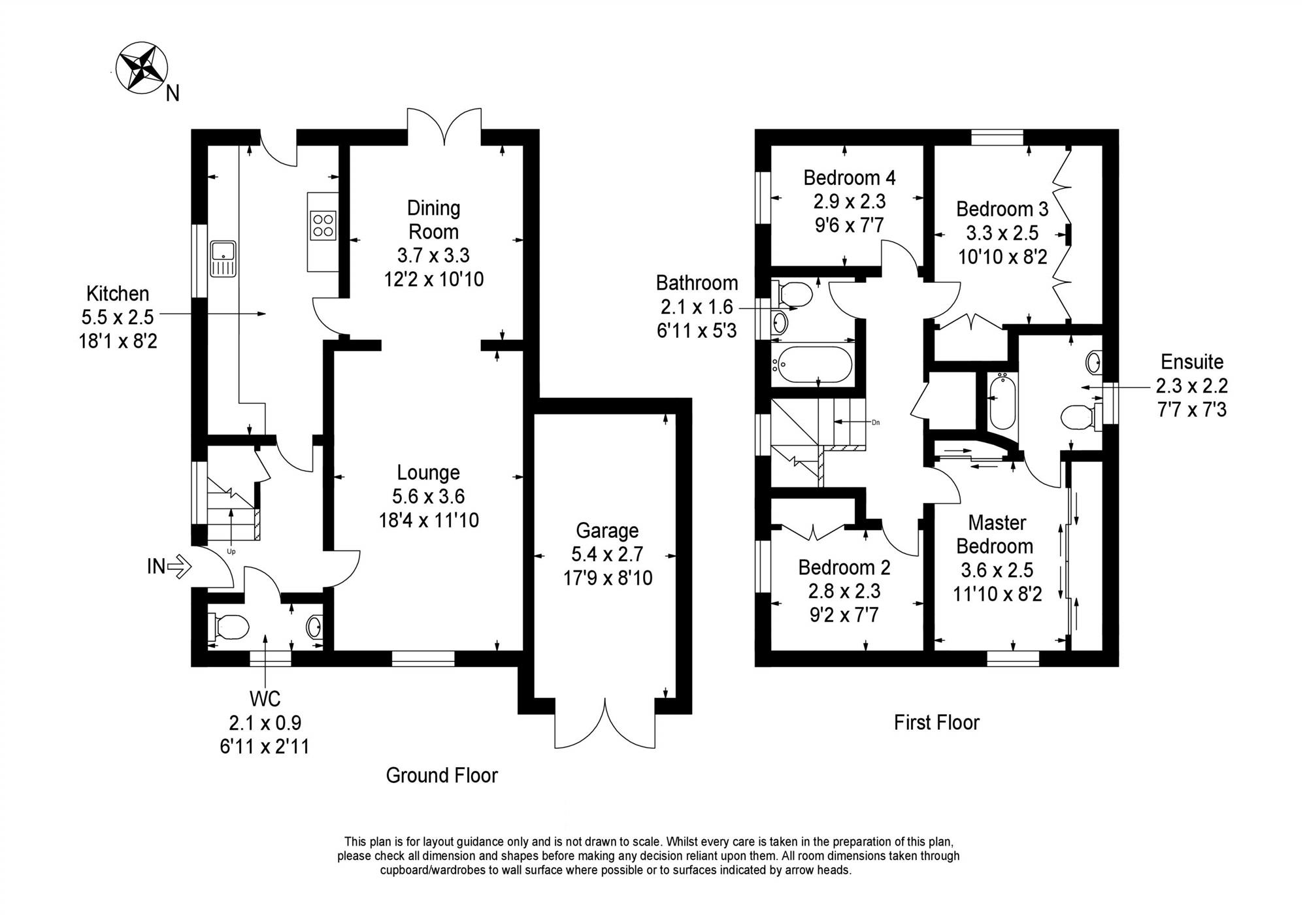4 Bedrooms Detached house for sale in Dunlin, Stewartfield, East Kilbride G74 | £ 285,000
Overview
| Price: | £ 285,000 |
|---|---|
| Contract type: | For Sale |
| Type: | Detached house |
| County: | Glasgow |
| Town: | Glasgow |
| Postcode: | G74 |
| Address: | Dunlin, Stewartfield, East Kilbride G74 |
| Bathrooms: | 3 |
| Bedrooms: | 4 |
Property Description
* Stunningly Presented, Highly Sought After & Rarely Available Four Bedroom Detached Villa
* Truly Walk In Condition Boasting Quality Fixtures & Finishings Throughout
* Spacious Lounge, Separate Dining Room, Fabulous Modernised Kitchen
* Four Well Proportioned Bedrooms, Three Bathrooms, Large Driveway & Garage
* Fantastic Residential Pocket For Schooling, Commuting Links & Access To Amenities
Stunningly presented, walk in condition and rarely available, are only a few words which describe this property fully. Set within a very desirable residential pocket of Stewartfield, East Kilbride, Home Connexions are delighted to offer to the market place this fabulous detached family home which is truly special. Boasting a mixture of modern and neutral decorative tones throughout along with a selection of high quality fixture and finishings, the property will delight as well as appeal to all who view.
The property comprises of a spacious welcoming entrance hallway offering access to all rooms within. Enjoying views over the front of the property is a generous sized lounge which is partially open plan to a spacious rear facing dining room. Both rooms benefit from a beautiful laminate flooring along with ornate cornicing, with the lounge complete with a feature focal marble fireplace and timber surround. The dining room is complete with patio doors leading to the rear garden as well as door access into the kitchen. The kitchen has been stunningly upgraded and fitted to include a great range of high gloss cream wall and floor mounted units as well as offering a selection of integrated appliances and stone effect worktops. It has been finished with beautiful wall and floor tiling, a large picture window and door access out to the rear garden. The lower level of the property is complete with a beautifully fitted two piece white w.C. Which is finished with wall and floor tiling.
Heading up the carpeted staircase the property continues to impress boasting four very well proportioned bedrooms, the master en-suite and the main shower room. The master bedroom is bright and spacious benefiting from fitted mirrored wardrobes and fitted carpet complete with access into a fantastic en-suite shower room. The en-suite boasts a walk in shower cubical with full length panelled shower screen, complete with fitted units, a new w.C. And stone coloured floor tiling. Bedrooms two, three and four all benefit from laminate flooring with bedrooms two and three further benefiting from fitted storage cupboards. The main shower room has been fully renovated and upgraded offering a fantastic three piece white suite comprising of a double walk in shower cubical complete with wet wall panelling and ceiling spot lights. The upper level landing offers loft accesses with a fixing folding ladder, partial flooring and used mainly for storage. It does offer the scope for a large loft conversion subject to approval and the correct planning consents. Internally the property is further enhanced with both gas central heating (boiler upgraded three years ago) and double glazing throughout.
Internal Room Sizes:
Lounge: 5.59m (18'4") x 3.61m (11'10")
Dining Room: 3.71m (12'2") x 3.30m (10'10")
Kitchen: 5.51m (18'1") x 2.49m (8'2")
Lower Level W.C.: 2.11m (6'11") x 0.63m (2'1")
Bedroom One: 3.61m (11'10") x 2.49m (8'2")
En-Suite: 2.31m (7'7") x 2.21m (7'3")
Bedroom Two: 3.30m (10'10") x 2.49m (8'2")
Bedroom Three: 2.79m (9'2") x 2.31m (7'7")
Bedroom Four: 2.90m (9'6") x 2.31m (7'7")
Shower Room: 2.11m (6'11") x 1.60m (5'3")
The gardens to the front and rear are both very well maintained. The front garden is paved but predominantly grassed and well maintained with a feature well established cherry blossom tree, large driveway and single car garage. The rear garden offers many features including a well designed decked patio wrapped around the side of the house, allowing sections to be utilised fully. There are two seating areas placed at the top of the rear garden and also on the decking area. It benefits from being south facing allowing all day and night access to direct sunlight with additional outdoor lights operated from the garage.
Garage Dimensions: 5.41m (17'9") x 2.69m (8'10")
It is positioned with easy access to local commuting links with easy access gained to the M77 which has recently been extended and upgraded providing swift access to the city centre as well as the Southern Orbital providing an excellent connection to the central Scotland motorway network. It also offers easy access to the newly built Kirktonholme and St. Kenneth's Primary schools as well as the East Kilbride Village train station along with walking distance to the James Hamilton Heritage Loch.
East Kilbride is one of Scotland's largest and newest towns enjoying a central locale with ample bus and rail services and motorway links providing access in and around the central belt. Additionally, it boasts a wide and varied range of shopping centres, retail parks, bars, restaurants and night life. Some of the local amenities include a multiplex cinema, ice rink, the Arts Centre, the Dollan Aqua Centre, as well as several Sports Centres, Golf Courses and numerous other recreational facilities. It allso offers a range of fantastic primary and secondary schooling, along with South Lanarkshire College.
EPC Band: C
Property Location
Similar Properties
Detached house For Sale Glasgow Detached house For Sale G74 Glasgow new homes for sale G74 new homes for sale Flats for sale Glasgow Flats To Rent Glasgow Flats for sale G74 Flats to Rent G74 Glasgow estate agents G74 estate agents



.png)











