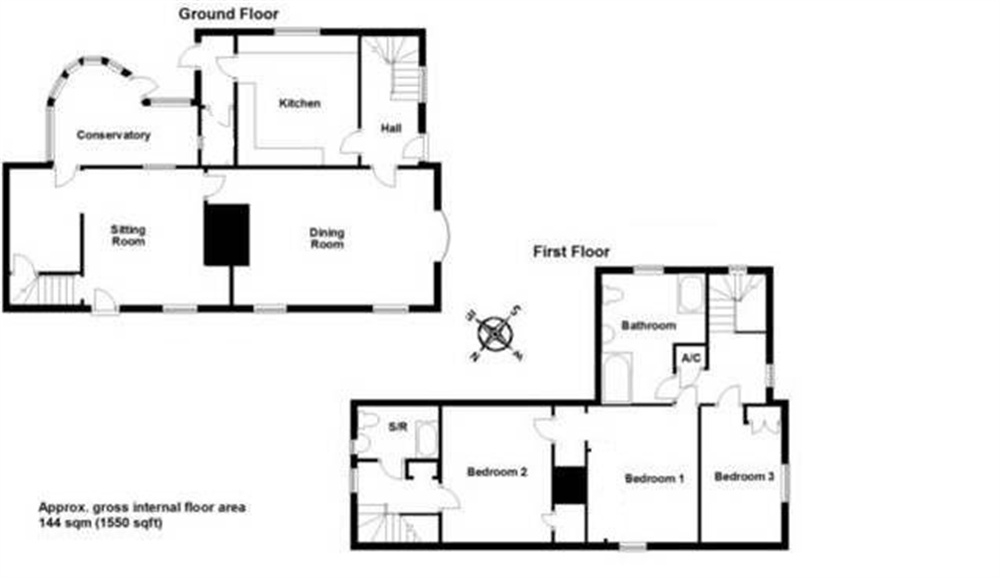3 Bedrooms Detached house for sale in Dunmow, Dunmow Road, Braintree, Essex CM7 | £ 600,000
Overview
| Price: | £ 600,000 |
|---|---|
| Contract type: | For Sale |
| Type: | Detached house |
| County: | Essex |
| Town: | Braintree |
| Postcode: | CM7 |
| Address: | Dunmow, Dunmow Road, Braintree, Essex CM7 |
| Bathrooms: | 0 |
| Bedrooms: | 3 |
Property Description
Key features:
- Not Listed
- Superb Village Location
- Detached Character Cottage
- Three Bedrooms
- Two Receptions
- Conservatory
- Detached Double Garage/Workshop
- Cart Lodge
- Grounds Of Approximately One Acre
- Development Potential (stp)
Full description:
*** no chain***Located in the popular village of Great Bardfield is this well presented three bedroom detached character cottage offering grounds approaching one acre. In brief the accommodation on the ground floor provides:- living room, dining room, kitchen/breakfast room, study, conservatory, utility. On the first floor there are three bedrooms, large family bathroom and shower room. Externally the property provides driveway parking for several vehicles, large detached double garage/workshop, cart lodge, grounds of approximately one acre.
Ground Floor
Entrance Hall
A traditional timber front door with single stained glass panel leads to an entrance hall with natural brick flooring, a turned staircase to the first floor, under stairs storage cupboard, coat hanging space, radiator and traditional "ledged and braced" doors leading to:-
Living Room
18' 10" x 12' 9" (5.74m x 3.89m) A beautifully presented split level room with raised natural brick area, a wealth of exposed beams and timbers, two radiators, feature leaded light "Bow window" to the side aspect and further traditional leaded light window to front; the central feature of this room is a stunning red brick fire place with brick hearth and oak bressumer over. There are power points, TV point and wall mounted lights.
Snug/Study
18' 1" x 12' 4" (5.51m x 3.76m) Feature leaded light windows to front and rear aspect, a wealth of exposed beams and timbers, radiators traditional leaded light window to fron the central feature of this room is a stunning red brick fire place with brick hearth. There are power points, TV point and wall mounted lights. To the rear of the room is a study area with under stair storage cupboard.
Kitchen/Breakfast Room
11' 11" x 11' 2" (3.63m x 3.40m) The kitchen is fitted with a range of high gloss eye and base level units incorporating cupboards and drawers with wooden work tops over, there is a fitted oven and hob, space for domestic appliances and oil fired boiler, the room has tiled flooring, radiator, power points sink unit with cupboards under, window to the rear aspect overlooking the gardens. From the kitchen a door leads to a small larder.
Conservatory
14' 2" x 9' 11" (4.32m x 3.02m) A p-Shaped conservatory with "French Doors to the garden, radiator, power points and views over the garden and land. This useful addition to the property is currently used as a play room.
First Floor
First Floor Landing
Airing cupboard, exposed timbers, dual aspect windows to side and rear.
Family Bathroom
A large bathroom with window to the rear, there is a corner bath, low level WC, wash hand basin and large walk in shower cubicle, there are tiled walls and radiator.
Bedroom Three
12' 2" x 7' 6" (3.71m x 2.29m) Traditional leaded light window to the side aspect, radiator, power points, built in wardrobe and a wealth of exposed beams and timbers.
Bedroom One
11' 9" x 9' 8" (3.58m x 2.95m) This is a good size double bedroom with window to the front aspect, radiator, power points and exposed timbers.
Bedroom Two
12' 5" x 10' 4" (3.78m x 3.15m) A large double bedroom with traditional leaded light window to the front aspect, radiator, power points and a fitted wardrobes to one wall, the room has exposed timbers, Although connected to bedroom one this room can also be accessed independently with its own staircase.
Shower Room
Fitted with a modern suite that includes a tiled shower cubicle, tiled walls, low level WC and wash hand basin.
Outside
Outside
To the front the property is approached via a traditional five bar gate leading to a long driveway giving off road parking for several cars leading to a large detached double garage and work shop. The property has a formal garden enclosed by a picket fence with gated access and bridge across a brook. There is a firewood room, a large summer house, further post and rail enclosed paddock and large lawns backing on to fields. Total plot is just over an acre.
Property Location
Similar Properties
Detached house For Sale Braintree Detached house For Sale CM7 Braintree new homes for sale CM7 new homes for sale Flats for sale Braintree Flats To Rent Braintree Flats for sale CM7 Flats to Rent CM7 Braintree estate agents CM7 estate agents



.jpeg)










