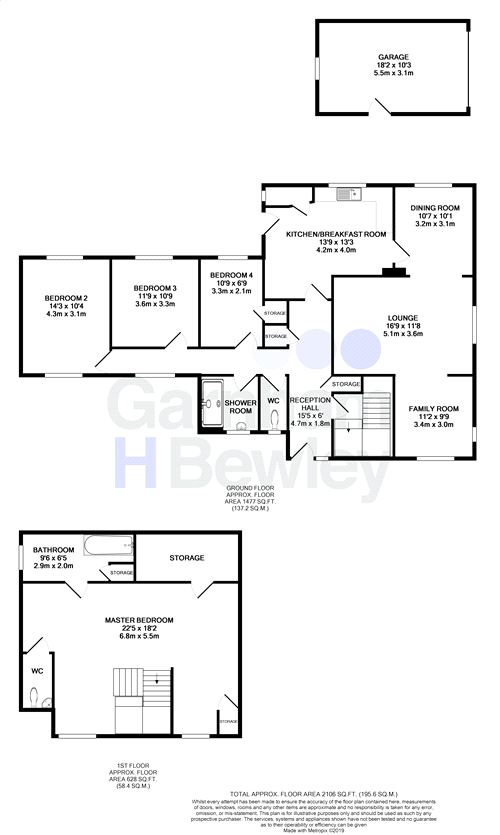4 Bedrooms Detached house for sale in Dunnings Road, East Grinstead, West Sussex RH19 | £ 600,000
Overview
| Price: | £ 600,000 |
|---|---|
| Contract type: | For Sale |
| Type: | Detached house |
| County: | West Sussex |
| Town: | East Grinstead |
| Postcode: | RH19 |
| Address: | Dunnings Road, East Grinstead, West Sussex RH19 |
| Bathrooms: | 0 |
| Bedrooms: | 4 |
Property Description
Garnham H Bewley are delighted to offer for sale this fabulous four bedroomed, detached residence offering bright and spacious accommodation located at the start of a small cul-de-sac within a popular road within East Grinstead. The property is within close proximity to East Grinstead town centre, The Meads primary school, Toybox nursery and the Forest Way. The property has no onward chain.
The property has been underpinned and is in need of some further works which quotes can be provide upon request for some historic subsidence. The ground floor accommodation consists of an inviting reception hall with parquet flooring which flows through into most of the downstairs accommodation. The impressive sized lounge opens through to the family room and dining room which all enjoy a bright aspect. The kitchen/breakfast room overlooks the rear garden and has door access to the rear. On the ground floor there are three bedrooms which are served via the separate cloakroom and fitted shower room. The first floor accommodation consists of a generous sized master bedroom with en-suite bathroom and separate W.C. There is plenty of eave and loft storage with great Potential for extension if one wished.
Outside the property enjoys a large plot with a wrap around garden with superb privacy all round. To the rear is a detached single garage and arguably a separate building plot subject to planning permission being granted. This property has great scope for further development and refurbishment whilst enjoying fabulous grounds.
Ground Floor
Reception Hall
15' 5" x 6' (4.70m x 1.83m)
Downstairs Cloakroom
Lounge
16' 9" x 11' 8" (5.11m x 3.56m)
Dining Room
10' 1" x 10' 7" (3.07m x 3.23m)
Family Room
11' 2" x 9' 9" (3.40m x 2.97m)
Kitchen/Breakfast Room
13' 9" x 13' 3" (4.19m x 4.04m)
Bedroom 2
14' 3" x 10' 4" (4.34m x 3.15m)
Bedroom 3
11' 9" x 10' 9" (3.58m x 3.28m)
Bedroom 4
10' 9" x 6' 9" (3.28m x 2.06m)
Downstairs Shower Room
First Floor
Master Bedroom
22' 5" x 18' 2" (6.83m x 5.54m)
En-suite
9' 6" x 6' 5" (2.90m x 1.96m)
Separate W.C
Driveway
Garage
18' 2" x 10' 3" (5.54m x 3.12m)
Front Garden
Rear Garden
Property Location
Similar Properties
Detached house For Sale East Grinstead Detached house For Sale RH19 East Grinstead new homes for sale RH19 new homes for sale Flats for sale East Grinstead Flats To Rent East Grinstead Flats for sale RH19 Flats to Rent RH19 East Grinstead estate agents RH19 estate agents



.png)











