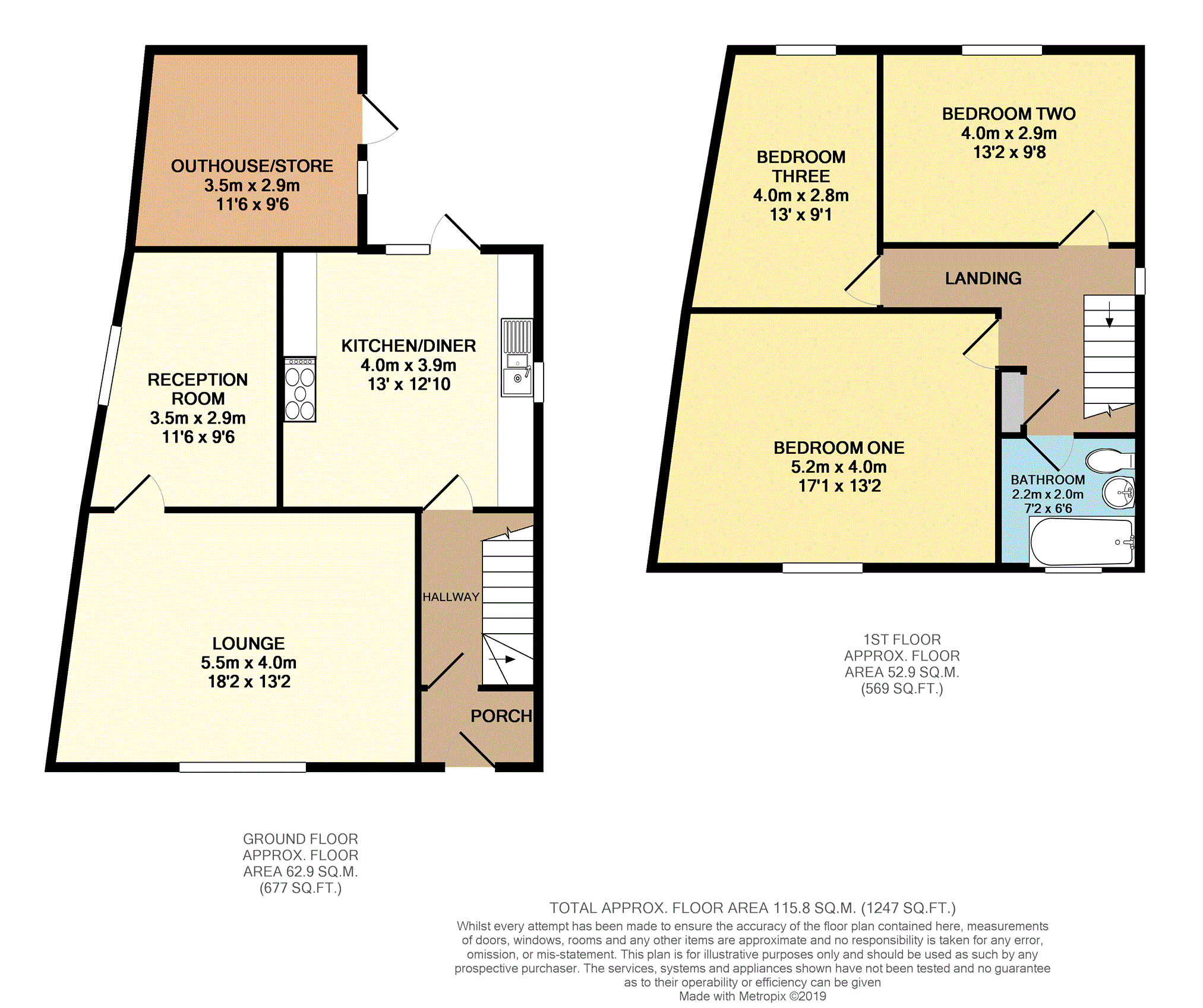3 Bedrooms Detached house for sale in Dunoon Street, Barrow-In-Furness LA14 | £ 130,000
Overview
| Price: | £ 130,000 |
|---|---|
| Contract type: | For Sale |
| Type: | Detached house |
| County: | Cumbria |
| Town: | Barrow-in-Furness |
| Postcode: | LA14 |
| Address: | Dunoon Street, Barrow-In-Furness LA14 |
| Bathrooms: | 1 |
| Bedrooms: | 3 |
Property Description
Purplebricks are please to advertise this one off fore courted detached property situated on Barrow island. This property briefly comprises of entrance hallway, two reception rooms, large kitchen/diner with rear yard and outhouse to the ground floor with three double bedrooms and family bathroom to the first floor.
This is a great opportunity to purchase a deceptively large family home. Being central heated and a double glazed throughout, this property also benefits from being sold with no upper chain.
Located within close proximity to local shops and amenities and within walking distance to bae Systems. Located on a bus route which has direct links in it to the town centre and beyond this property would suit a variety of buyers including first time buyers, families or investment buyers.
Visit to arrange a viewing
Lounge
17ft1 to 15ft5 x 13ft2
A naturally bright and airy room which is accessed from the entrance hallway. Being neutrally decorated and carpeted. The room is centred around a wood burning stove, with wooden mantle. The Lounge gives access to a further sitting room. There is a radiator and a double glazed window to the front aspect of the property and power points.
Sitting Room
9ft1 to 7ft8 x 13ft
The sitting room is a second reception room accessed from the lounge, being neutrally decorated, having double glazed window, and power points
Kitchen/Diner
11ft11 to 13ft2 x 9ft8
The kitchen/diner is fitted with wood effect wall and base units with complimentary worktops, with black brick effect tiles to the splashback. Incorporated is a sink bowl and drainer. There is space for free standing appliances, including range cooker. There is space for a family sized table and chairs. Having double glazed window, modern radiator power points and gives access to the rear yard
Bedroom One
17ft1 to 15ft5 x 13ft2
A double bedroom situated to the front aspect of the property. The room is neutrally decorated and carpeted with feature walls. Having a double glazed window, radiator and power points
Bedroom Two
11ft11 to 13ft2 x 9ft8
Bedroom two is situated to the rear aspect of the property. This room is also of double proportions. Having a feature fire place as the focal point to the room.There is a double glazed window, with open outlook to the rear of the property, Having radiator and power points.
Bedroom Three
9ft1 to 7ft8 x 13ft to 12ft11
Bedroom three is also a double room with open outlook to the rear of the property, having double glazed window, radiator and power points
Bathroom
7ft2 x 6ft5
The bathroom is located on the first floor and is fitted with white 3 piece suite. Which Includes bath, with overhead shower, toilet and sink basin. Having tiling from floor to ceiling with double glazed window and radiator
Property Location
Similar Properties
Detached house For Sale Barrow-in-Furness Detached house For Sale LA14 Barrow-in-Furness new homes for sale LA14 new homes for sale Flats for sale Barrow-in-Furness Flats To Rent Barrow-in-Furness Flats for sale LA14 Flats to Rent LA14 Barrow-in-Furness estate agents LA14 estate agents



.png)