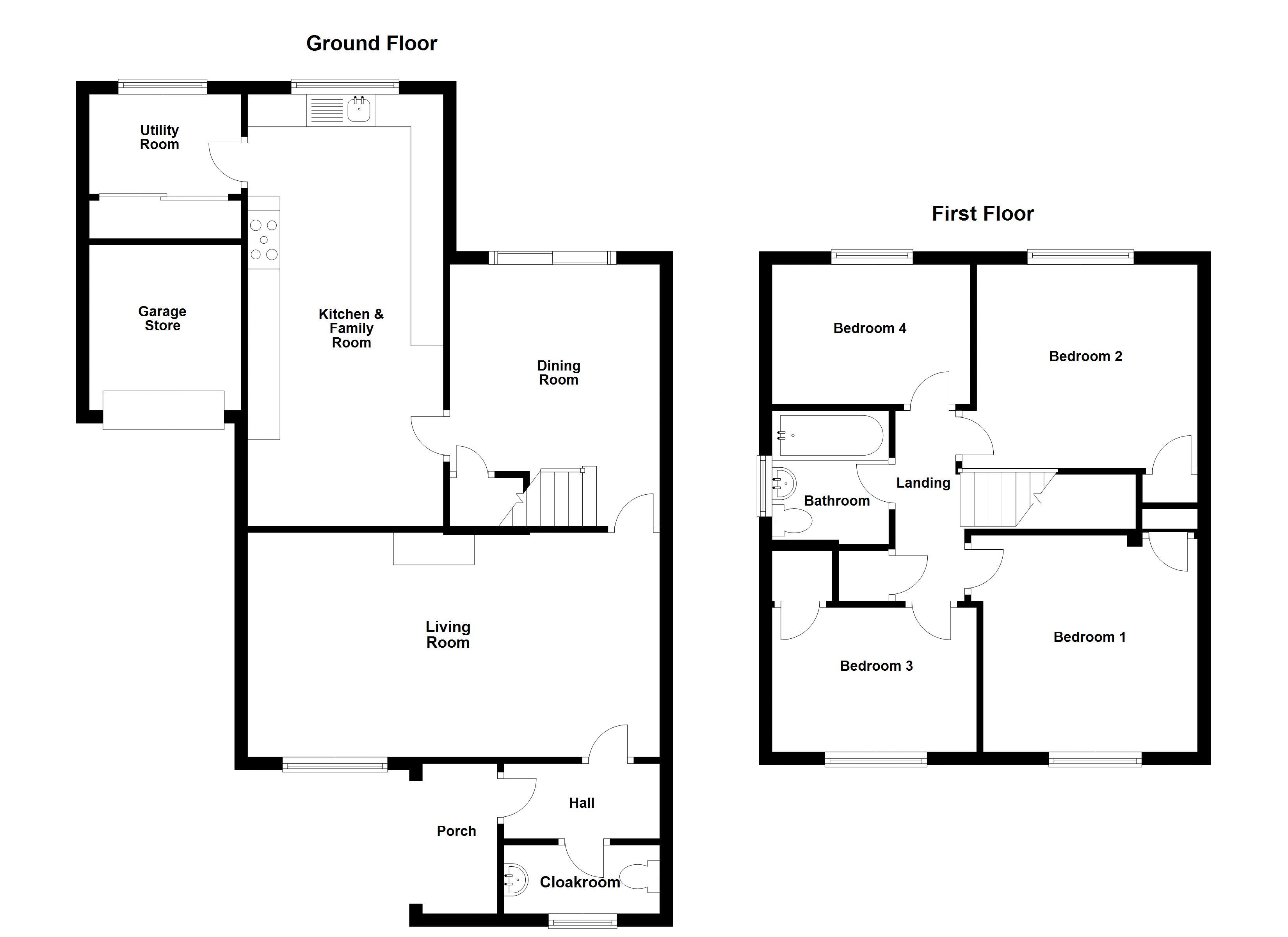4 Bedrooms Detached house for sale in Dunstable Road, Toddington, Dunstable LU5 | £ 420,000
Overview
| Price: | £ 420,000 |
|---|---|
| Contract type: | For Sale |
| Type: | Detached house |
| County: | Bedfordshire |
| Town: | Dunstable |
| Postcode: | LU5 |
| Address: | Dunstable Road, Toddington, Dunstable LU5 |
| Bathrooms: | 1 |
| Bedrooms: | 4 |
Property Description
Extended & competitively priced to sell.
The 'Wow' factor of this home is the lovely kitchen that has been extended and refitted, it is large enough to have a breakfast table in or, as our present clients have it as a relaxing area with some comfy armchairs. A perfect place to have a catch up over a coffee and watch the cook at work!
There is also a utility room, ground floor cloakroom, living room with a feature fireplace and a separate dining room.
Upstairs are four bedrooms and the refitted bathroom with a contemporary suite.
The deep frontage sets this home back from the road and gives off road parking for 3-4 cars and to the rear is the enclosed garden.
Call the team at Local Agent Network on to book your appointment to view.
General
There is a recessed storm porch with a courtesy light, through the entrance door into the Entrance Lobby that gives access to the living room and:
Cloakroom - this is fitted with a WC and wash basin.
The Living Room (20'10" x 11'0") has an attractive wooden fire surround with a cast inset and granite heath, the fire is a gas coal effect. Leading off is the Dining Room (13'0" x 10'7") that has a staircase taking you upstairs to the landing. Double doors lead from the dining room out to the patio and rear garden. The engineered oak flooring also flows into the kitchen/family space for a continuous look.
The Kitchen/Family Room (22'0" x 9'10") is the wow factor in this home as it has been extended and refitted to create a room ideal for cooking and entertaining with the 'working end' fitted with an extensive range of floor and wall cabinet having plenty of contrasting worktops over. There is space for an 'American' styled fridge/freezer plus space for an under counter wine fridge. Fitted appliances include an integrated dishwasher, two main ovens at eye level, one has a combination microwave over and the other has a coffee machine unit (we understand from the owner that this is not working).
There is a gas 5 burner hob with a stainless steel splash plate behind and an extractor fan above. Leading off the kitchen is the Utility Room ( 7'6" x 7'5") that has been cleverly created by taking part of the original garage. This is a perfect room for prep and storage with one wall having a fitted unit with triple sliding doors. There is a work top with sink, plumbing for a washing machine and space for a tumble drier. A very convenient door leads to the outside side pathway.
Upstairs off the landing is the airing cupboard and access to the loft space.
Bedroom One ( 11'3" x 10'7") has a fitted wardrobe as does Bedroom Two (11'0" x 9'9") & Bedroom Three (10'0" x 9'9").
Additionally there is Bedroom Four (9'6" x 6'10") and the Bathroom that has been refitted with a contemporary suite of a panelled bath with shower over, wash basin and WC.
Externally - there is a good sized frontage that has been block paved giving off road parking for 3-4 cars and there is a mature tree as a focal point.
The Garage Store has an up and over door with power and light connected.
Gated side access from the front leads down the side and into the Rear Garden. This is predominantly lawned and enclosed with panel fencing, there are mature trees and shrubs and a paved patio.
Property Location
Similar Properties
Detached house For Sale Dunstable Detached house For Sale LU5 Dunstable new homes for sale LU5 new homes for sale Flats for sale Dunstable Flats To Rent Dunstable Flats for sale LU5 Flats to Rent LU5 Dunstable estate agents LU5 estate agents



.png)











