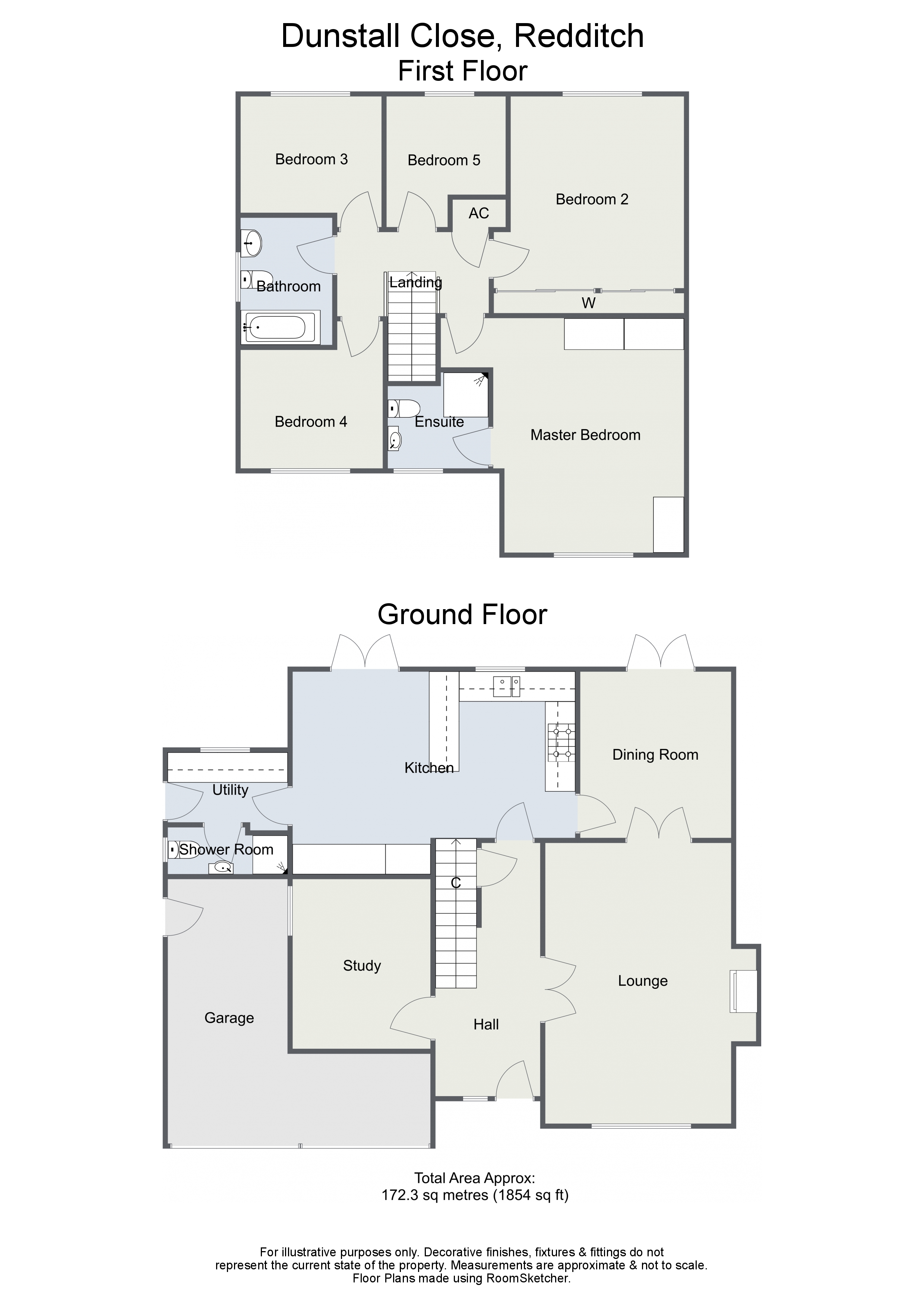5 Bedrooms Detached house for sale in Dunstall Close, Webheath, Redditch B97 | £ 390,000
Overview
| Price: | £ 390,000 |
|---|---|
| Contract type: | For Sale |
| Type: | Detached house |
| County: | Worcestershire |
| Town: | Redditch |
| Postcode: | B97 |
| Address: | Dunstall Close, Webheath, Redditch B97 |
| Bathrooms: | 3 |
| Bedrooms: | 5 |
Property Description
Summary: A beautifully presented five bedroom detached house, offered with a well appointed kitchen, a modern bathroom and landscaped rear garden, situated in Webheath, Redditch.
Description: The accommodation, in brief, features:- Driveway and Double Garage (currently partly converted to Study), Hall, Lounge with Feature Fireplace and Double Doors to Dining Room with French Doors to Rear Garden, Well Appointed Breakfast Kitchen with French Doors to Rear Garden and Integrated Dishwasher, Utility Room, Shower Room, Study Room, Stairs to First Floor Landing, Master Bedroom with Built In Furniture/Wardrobes and En Suite Shower Room, Double Bedroom Two with Built In Wardrobes, Three Further Bedrooms, and Modern Main Bathroom.
Outside: Outside, the property enjoys a rear garden with a paved patio with steps up to a lawn with well stocked beds and borders to fenced boundaries, steps up to a decking seating area, with a side garden currently housing a greenhouse.
Location: Situated in the sought after area of Webheath, the property benefits from the nearby town of Redditch being within easy distance, offering access to motorway links (M42, Jct 2&3) and good rail and bus links. There are also excellent leisure facilities along with cultural attractions, and the Kingfisher Shopping Centre.
Room Dimensions:
Hall
Lounge: 18' 6" x 12' 3" (5.65m x 3.75m)
Dining Room: 10' 11" x 9' 10" (3.35m x 3.00m)
Breakfast Kitchen: 18' 6" x 10' 11" (5.65m x 3.35m)
Utility Room: 7' 10" x 5' 1" (2.40m x 1.55m) max
Shower Room:
Garage: 17' 4" x 8' 8" (5.30m x 2.65m)
Stairs To First Floor Landing
Master Bedroom: 15' 10" x 15' 5" (4.85m x 4.70m) max
En Suite: 6' 6" x 6' 2" (2.00m x 1.90m) max
Bedroom Two: 14' 3" x 12' 5" (4.35m x 3.80m) max
Bedroom Three: 9' 3" x 8' 7" (2.82m x 2.62m) max
Bedroom Four: 9' 8" x 9' 1" (2.95m x 2.78m) max
Bedroom Five: 8' 7" x 7' 10" (2.62m x 2.40m) max
Bathroom: 8' 4" x 6' 2" (2.55m x 1.88m)
Property Location
Similar Properties
Detached house For Sale Redditch Detached house For Sale B97 Redditch new homes for sale B97 new homes for sale Flats for sale Redditch Flats To Rent Redditch Flats for sale B97 Flats to Rent B97 Redditch estate agents B97 estate agents



.png)











