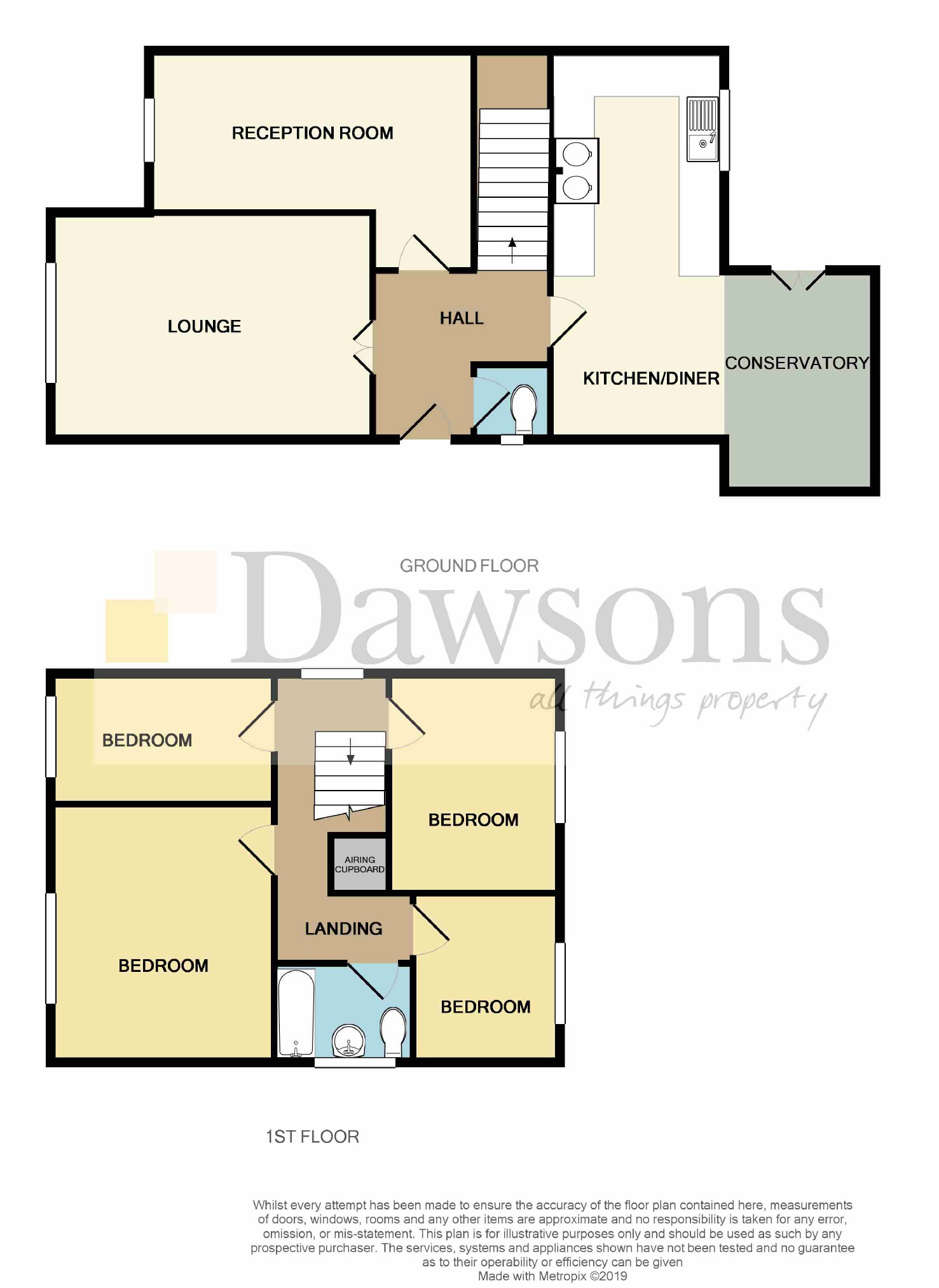4 Bedrooms Detached house for sale in Dunster Close, Newton, Swansea SA3 | £ 325,000
Overview
| Price: | £ 325,000 |
|---|---|
| Contract type: | For Sale |
| Type: | Detached house |
| County: | Swansea |
| Town: | Swansea |
| Postcode: | SA3 |
| Address: | Dunster Close, Newton, Swansea SA3 |
| Bathrooms: | 2 |
| Bedrooms: | 4 |
Property Description
Opportunity to purchase a charming detached four bedroom family home situated in a quiet cul de sac location close to Newton Junior School and in the catchment area for Bishopston Comprehensive School. The property is conveniently situated to enjoy all that the local area has to offer including Mumbles village and the nearby beaches. The accommodation itself briefly comprises, hall with cloaks W.C. Off lounge, separate reception room, kitchen/dining room, conservatory, four bedrooms and family bathroom. The property benefits from a private and mature rear garden. Viewing Highly recommended.
Entrance
UPVC double glazed door into:
Hallway
Laminate floor. Radiator. Glass panelled doors into:
Cloakroom
Two piece suite comprising: Low level WC and wash hand basin. Radiator. UPVC double glazed window to side.
Lounge (15'07 x 11'01 (4.75m x 3.38m))
UPVC double glazed window to front. Feature electric fire set into granite fireplace. Laminate floor. Radiator.
Reception Room Two
UPVC double glazed window to front. Radiator.
Kitchen /Dining Room (19'00 x 8'05 (5.79m x 2.57m))
Range of oak fronted wall and base units with complimentary granite effect work surfaces. Integrated washer and range master oven. Stainless steel sink with mixer tap. Radiator. UPVC double glazed window to rear.
Conservatory (10'11 x 7'02 (3.33m x 2.18m))
UPVC double glazed construction. Radiator. Double doors into garden.
First Floor
Landing
UPVC double glazed window to side. Airing cupboard. Pull down ladder to part boarded loft.
Bedroom One (12'7 x 10'0 (3.84m x 3.05m))
UPVC double glazed window to front. Radiator.
Bedroom Two (10'7 x 8'9 (3.23m x 2.67m))
UPVC double glazed window over looking the rear garden. Radiator.
Bedroom Three (10'0 x 6'4 (3.05m x 1.93m))
UPVC double glazed window to front. Radiator.
Bedroom Four (8'4 x 7'8 (2.54m x 2.34m))
UPVC double glazed window overlooking the rear garden. Radiator.
Bathroom (8'04 x 6'10 (2.54m x 2.08m))
Three piece white suite. Fully tiled walls. Chrome electric shower over bath. Radiator. UPVC double glazed window to rear.
External
Front
Driveway for several vehicles.
Rear
Gated access to side. Delightful laid to lawn garden. Patio area. A well defined fenced boundary. Outside lighting. Outside tap. Aluminium green house and garden store.
Whilst these particulars are believed to be accurate, they are set for guidance only and do not constitute any part of a formal contract. Dawsons have not checked the service availability of any appliances or central heating boilers which are included in the sale.
Property Location
Similar Properties
Detached house For Sale Swansea Detached house For Sale SA3 Swansea new homes for sale SA3 new homes for sale Flats for sale Swansea Flats To Rent Swansea Flats for sale SA3 Flats to Rent SA3 Swansea estate agents SA3 estate agents



.png)










