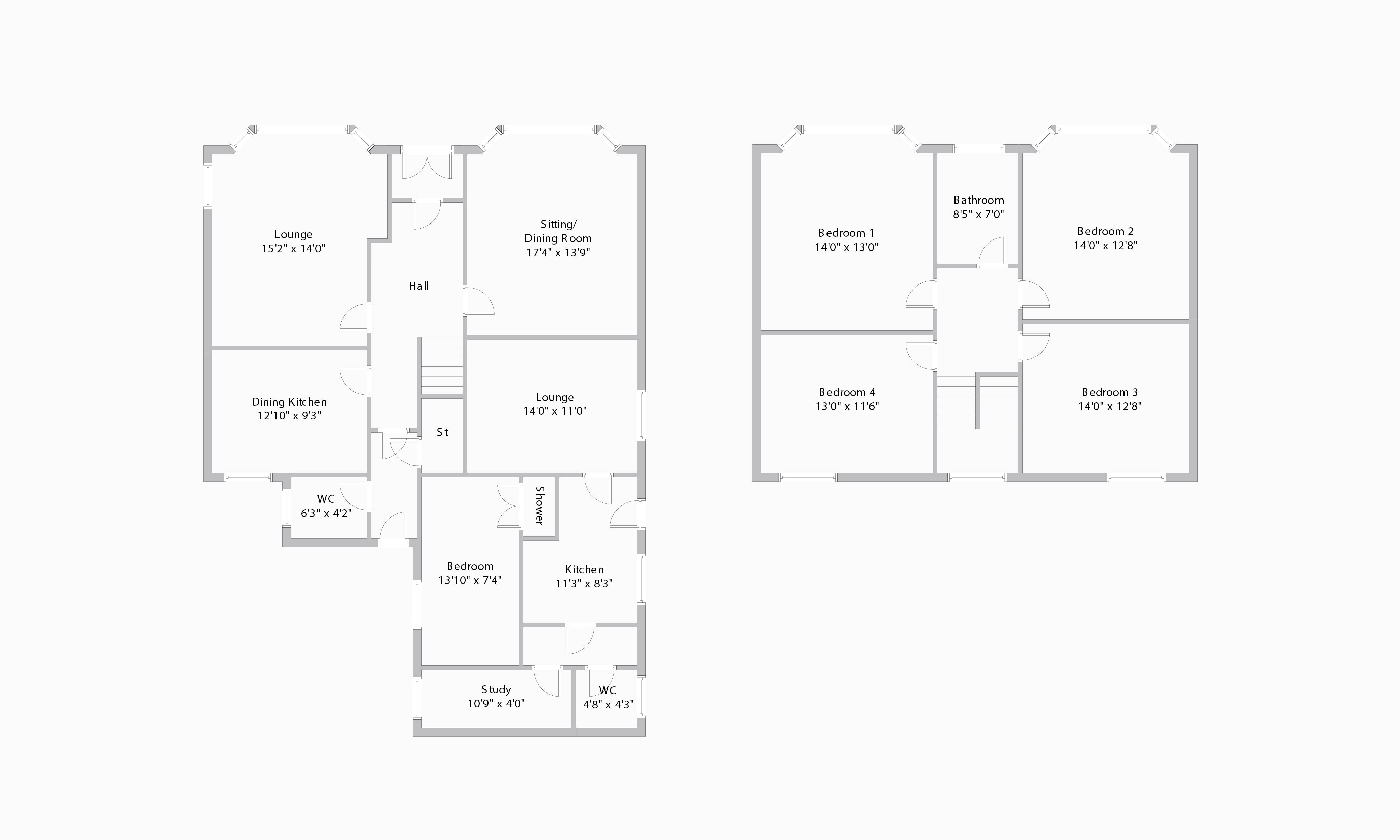5 Bedrooms Detached house for sale in Duntocher Road, Clydebank, West Dunbartonshire G81 | £ 350,000
Overview
| Price: | £ 350,000 |
|---|---|
| Contract type: | For Sale |
| Type: | Detached house |
| County: | West Dunbartonshire |
| Town: | Clydebank |
| Postcode: | G81 |
| Address: | Duntocher Road, Clydebank, West Dunbartonshire G81 |
| Bathrooms: | 3 |
| Bedrooms: | 5 |
Property Description
Including A self contained flat with private entrance.
HD Video Available. A once in a generation opportunity to acquire an impeccable, sandstone, detached villa which has undergone an extensive programme of refurbishment and upgrading. This impressive, four bedroom, traditional villa offers six principal apartments and also features a self-contained one bedroom flat. Detailed on the floorplan within, the self-contained apartment offers extremely versatile accommodation accessed via its’ own private entrance and would lend itself to being utilised as a home office, separate living accommodation for a dependent relative, a buy-to-let opportunity or could be incorporated with the main home. The owners’ attention to detail and beautiful tastes are both sympathetic and prevalent throughout and recent refurbishment includes re-slating the roof. Located within the conservation area of Clydebank, close to the golf course and park, this sandstone villa is set amidst expansive, level gardens and is well-placed for nearby shops, supermarkets, sports centres and transport links which include a regular rail service from Dalmuir train station and nearby links to Great Western Road.
Both the proportions and specification are immediately evident on entering the broad entrance hall with ornate plaster cornicing and the original internal doors have been carefully returned to their original finish. The cornicing continues in the lounge which offers the proportions and ceiling heights one would expect with a home of this period and enjoys dual aspects including a bay window to the front and has a focal point gas fire. Across the hall, the dining/sitting room features a further bay window, a shelved press and a lovely wood burning stove. The kitchen includes large 60 x 60 floor tiles, white wall and base units, integrated oven and hob, under unit lighting and offers provision for a dining table and chairs and a WC completes the ground floor. The traditional, pine staircase leads past a full height window to the upper landing off which, are four double bedrooms and the family bathroom. As mentioned, the apartment could be returned to form part of the main house and is currently accessed via its’ own entrance comprising; entrance hall, lounge, bedroom, study, fitted kitchen, shower and WC. It is also double-glazed and offers gas central heating. The gardens are fronted by the original stone wall and offer expanses of lawn to the front and rear bordered by hedgerows and timber fencing. A block paved driveway is accessed via twin gates and offers off-street parking for several vehicles continuing to a tarmacadam parking area at the rear and the garage with power, lighting, vehicle and courtesy door. EPC – Band D
Property Location
Similar Properties
Detached house For Sale Clydebank Detached house For Sale G81 Clydebank new homes for sale G81 new homes for sale Flats for sale Clydebank Flats To Rent Clydebank Flats for sale G81 Flats to Rent G81 Clydebank estate agents G81 estate agents



.png)










