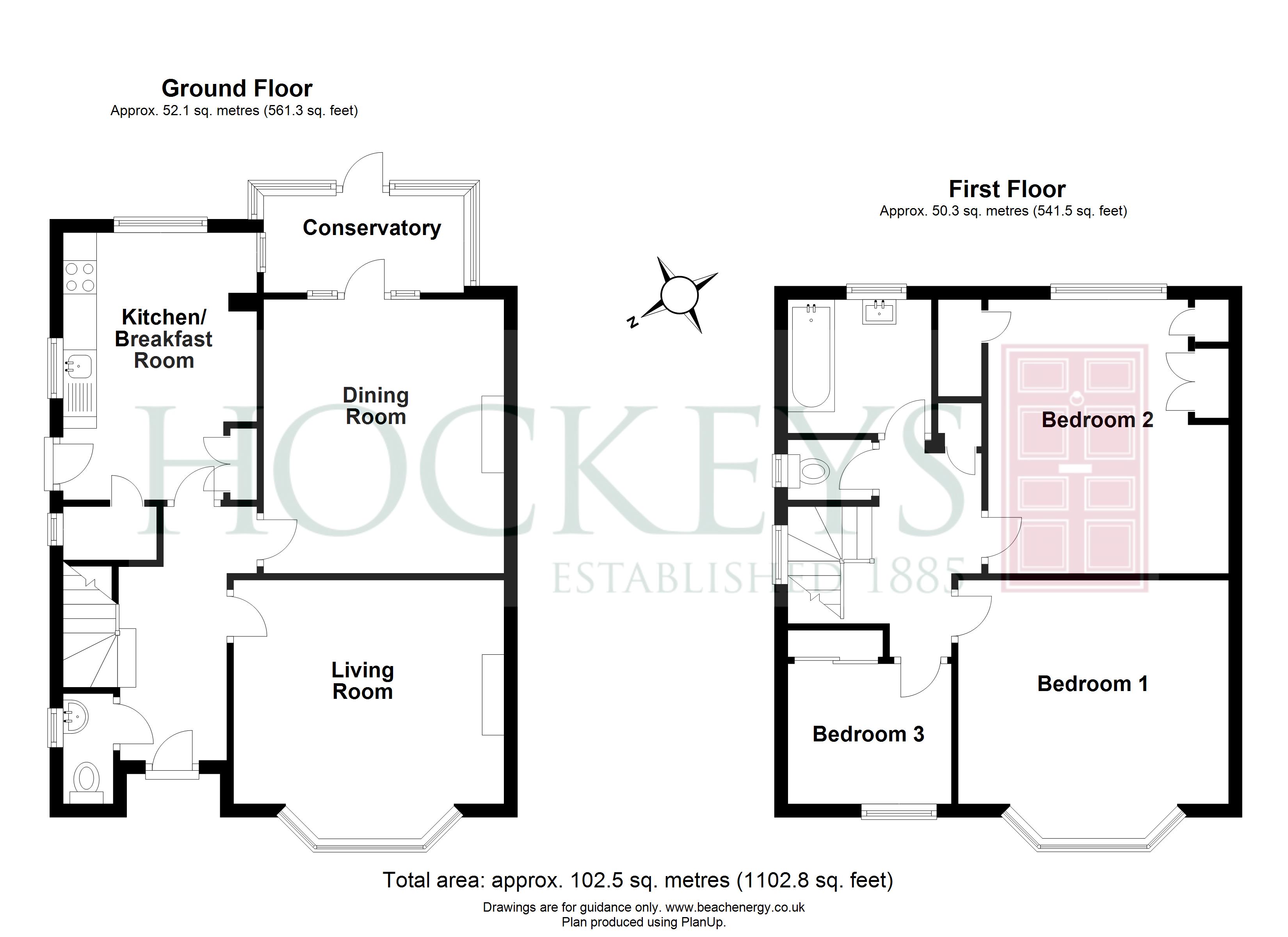3 Bedrooms Detached house for sale in Durnford Way, Cambridge CB4 | £ 475,000
Overview
| Price: | £ 475,000 |
|---|---|
| Contract type: | For Sale |
| Type: | Detached house |
| County: | Cambridgeshire |
| Town: | Cambridge |
| Postcode: | CB4 |
| Address: | Durnford Way, Cambridge CB4 |
| Bathrooms: | 0 |
| Bedrooms: | 3 |
Property Description
Entrance hallway External door, night storage heater, stairs to first floor, under stairs storage cupboard.
Downstairs cloakroom Double glazed window to side aspect, low level w.C, pedestal wash hand basin, wall mounted water heater, electric towel rail.
Living room 13' 1" x 12' 5" (3.99m x 3.78m) Double glazed bay window to front aspect, wall mounted gas fire with tiled surround and hearth, solid wood flooring.
Dining room 13' 4" x 11' 7" (4.06m x 3.53m) Double glazed door to lean to, tiled fireplace with inset electric fire, night storage heater solid wood flooring.
Lean to 9' 9" x 4' 8" (2.97m x 1.42m) Brick base, glazed windows to rear and side aspect, tiled floor.
Kitchen 12' 2" x 9' 4" (3.71m x 2.84m) Double glazed window to rear aspect, double glazed window to side aspect, double glazed internal window, base units, work surface, space and plumbing for washing machine, additional built in storage cupboards, electric heater, wall mounted water heater, pantry.
First floor landing Double glazed window to side aspect, night storage heater, built in storage cupboard, loft access.
Bedroom one 13' 2" x 12' 11" Into bay (4.01m x 3.94m) Double glazed bay window to front aspect, wood flooring, night storage heater.
Bedroom two 13' 5" x 11' 9" (4.09m x 3.58m) Double glazed window to rear aspect, wall mounted electric heater, fitted wardrobes with overhead storage, built in cupboard, wood flooring.
Bedroom three 8' 0" x 6' 10" (2.44m x 2.08m) Double glazed window to front aspect, wood flooring, built in cupboard with overhead storage, fitted shelving and drawers.
Bathroom Double glazed obscured window to rear aspect, pedestal wash hand basin, panel enclosed bath with mixer taps, electric bar heater, fully tiled walls.
Separate W.C Double glazed window to side aspect, low level w.C, part tiled walls.
Outside The property has a driveway to the side with gated access to additional parking leading to the detached garage. The front garden has a small lawned area with established shrubs and flower beds. The rear garden is laid mainly to lawn with an established range of trees, shrubs and plants and patio area.
Garage 18' 11" x 10' 3" (5.77m x 3.12m) Light and power connected.
Property Location
Similar Properties
Detached house For Sale Cambridge Detached house For Sale CB4 Cambridge new homes for sale CB4 new homes for sale Flats for sale Cambridge Flats To Rent Cambridge Flats for sale CB4 Flats to Rent CB4 Cambridge estate agents CB4 estate agents



.png)











