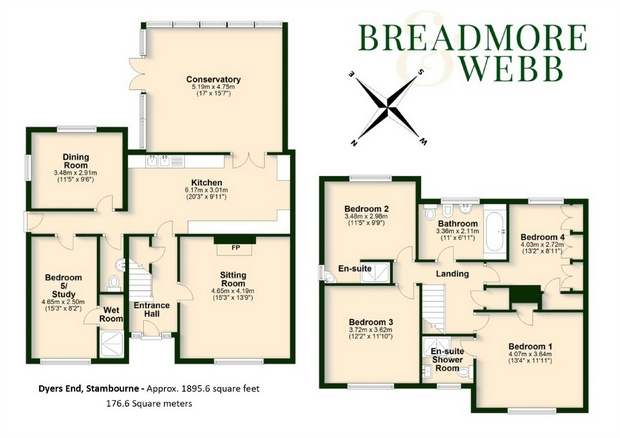5 Bedrooms Detached house for sale in Dyers End, Stambourne, Halstead CO9 | £ 500,000
Overview
| Price: | £ 500,000 |
|---|---|
| Contract type: | For Sale |
| Type: | Detached house |
| County: | Essex |
| Town: | Halstead |
| Postcode: | CO9 |
| Address: | Dyers End, Stambourne, Halstead CO9 |
| Bathrooms: | 0 |
| Bedrooms: | 5 |
Property Description
Set amongst beautiful countryside on a mature plot of approximately 0.7 of an acre which includes several outbuildings and a swimming pool. The house has been upgraded by the current owners and has spacious flexible accommodation.
Entrance Hall
Double glazed entrance doo with glazed side panels, stairs ascend to first floor, understairs storage cupboard, doors to kitchen and sitting room.
Sitting Room
15' 3" x 13' 9" (4.65m x 4.19m) Double glazed window overlooking front garden, multi fuel cast iron stove with bespoke 'Farmington Cotswold' stone surround, radiator, Television and network points air conditioning unit.
Kitchen
20' 3" x 9' 11" (6.17m x 3.01m) Fully fitted kitchen comprising a comprehensive range of eye and base level cupboards offering extensive storage, 'Corian' worktop providing ample space for food preparation. The worktop is inset with a double bowl sink unit with mixer tap, filtered water tap and pull down sprayer. Space for 'American' style fridge/freezer, plumbing for a washing machine and dishwasher, space for 'Range' style cooker, tiled floor, double glazed doors to conservatory, hallway from kitchen with doors to cloakroom, dining room, study and side door to garden.
Conservatory
17' x 15' 7" (5.19m x 4.75m) UPVC double glazed windows and pitched roof, Air conditioning unit, wall mounted 50' television to remain, network point, tiled floor, double doors to garden.
Cloakroom
Low level WC, hand wash basin, built in mirror, tiled floor, tiled walls, ladder style radiator, sensor lighting.
Bedroom Five/Study
15' 3" x 8' 2" (4.65m x 2.50m) Currently used as a study, double glazed window to front, two radiators, numerous points including Wi/Fi, electrical and television. Door to..
Shower Room
Fully tiled shower area, heated towel radiator, at time of inspection this room does require final decorating/finishing's.
Dining Room
11' 5" x 9' 7" (3.48m x 2.91m) Double glazed windows to side and rear, radiator, television and network points.
First floor
Landing
Access to boarded loft with loft ladder, doors through to.
Bedroom One
13' 4" x 11' 11" (4.07m x 3.64m) Double glazed window to front, television and network points, air conditioning unit, shallow storage cupboard, door to.
En-suite Shower Room
Double size corner shower cubicle, glass hand wash basin with wall mounted mixer tap, low level WC, extractor fan, spot lights, tiled walls and floor, obscure double glazed window to front.
Bedroom Two
11' 5" x 9' 9" (3.48m x 2.98m) Double glazed window to rear, radiator, television and network points, partially open plan to
En-suite Shower Area
Double size shower cubicle, hand wash basin, extractor fan, double glazed window to side.
Bedroom Three
12' 2" x 11' 11" (3.72m x 3.62m) Double glazed window to front, radiator, television and network points.
Bedroom Four
13' 3" x 8' 11" (4.03m x 2.72m) Three double fronted built in wardrobes, further storage cupboard housing the boiler, radiator, double glazed window to rear.
Bathroom
11' x 6' 11" (3.36m x 2.11m) Spacious master bathroom comprising large double end bath with mixer tap, low level WC, hand wash basin, bidet, heated towel radiator, part tiled walls, double glazed window to rear.
Garage/Workshop
Garage One 22' 9" x 15' 7" (6.93m x 4.76m)
Garage Two 19' x 15' 7" (5.78m x 4.76m)
Roller doors and personnel door to front of garage one. Interconnected by double roller door between one and two. Further electric roller door giving access to rear of garage two. Personnel door and window to side of garage two. Power and electric connected to both. Fitted with security alarm.
Garden
Mature plot approaching two thirds of an acre. The house is set back behind a slightly elevated drive from the street and screened by established trees and shrubs with a hip height wall to the front. Substantial hard standing parking area flanked by lawn to one side. A double five bar wooden gate leads to the side giving access to the garage/workshop and garden. Further hardstanding patio/yard with substantial greenhouse, further timber shed and storage containers leading to a Swimming Pool 28' x 14' with working cover (the pool is currently not heated and requiring attention) The remainder of the garden is laid to lawn flanked by established trees and shrubs backing and siding onto open countryside. To the rear of the garden are two further storage sheds.
Electrical Sub-station
Within the garden is a UK power network electrical substation. Fully enclosed with 6ft panel fencing. Access is granted twice a year for un-intrusive maintenance intervals.
Property Location
Similar Properties
Detached house For Sale Halstead Detached house For Sale CO9 Halstead new homes for sale CO9 new homes for sale Flats for sale Halstead Flats To Rent Halstead Flats for sale CO9 Flats to Rent CO9 Halstead estate agents CO9 estate agents



.png)










