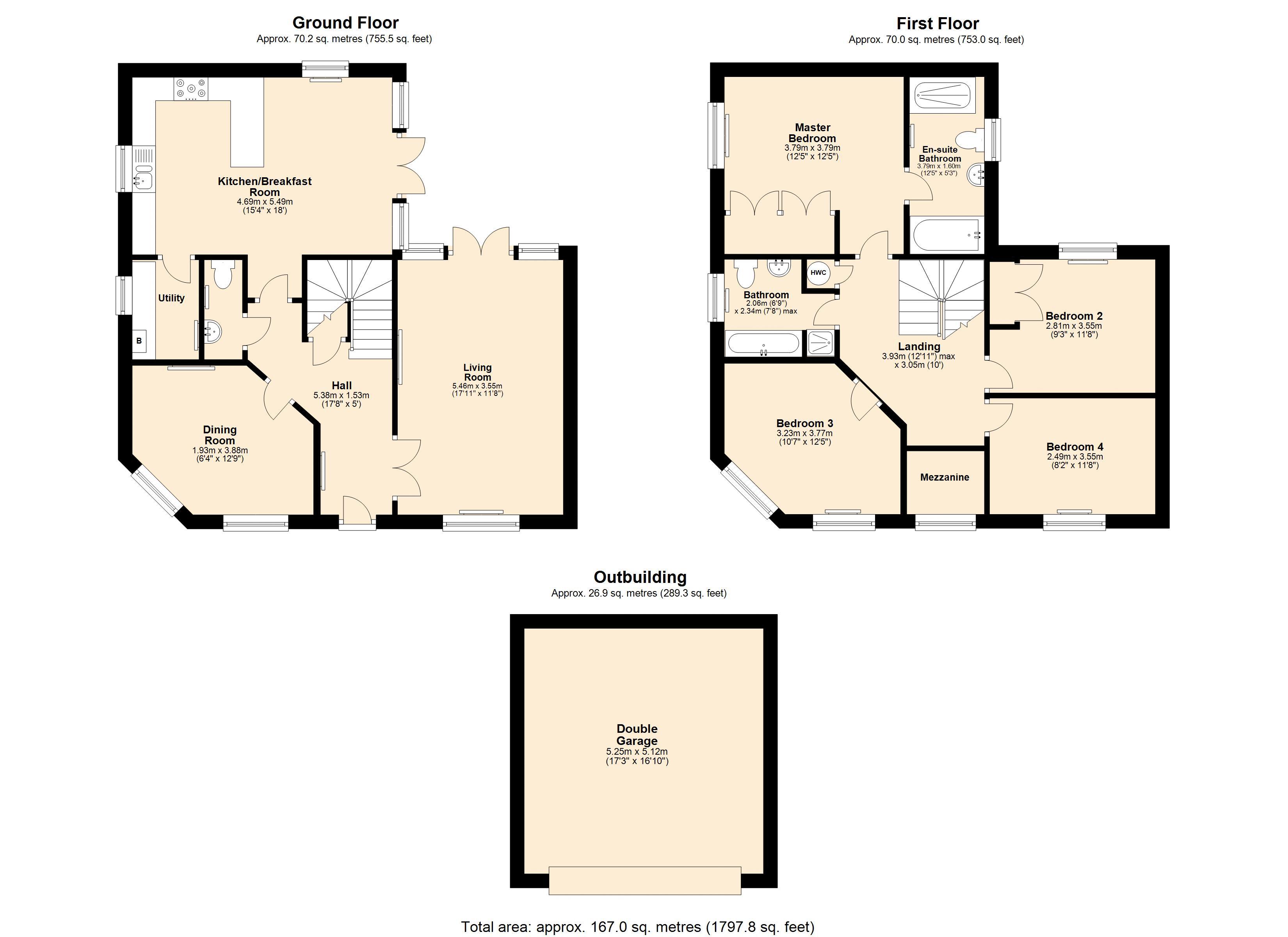4 Bedrooms Detached house for sale in Eaglestone Drive, West Haddon NN6 | £ 447,995
Overview
| Price: | £ 447,995 |
|---|---|
| Contract type: | For Sale |
| Type: | Detached house |
| County: | Northamptonshire |
| Town: | Northampton |
| Postcode: | NN6 |
| Address: | Eaglestone Drive, West Haddon NN6 |
| Bathrooms: | 2 |
| Bedrooms: | 4 |
Property Description
Four Bedroom Detached House For Sale in West Haddon Village.
An immaculate and incredibly well-styled detached family home with countryside views.
Description
This brilliant family property offers spacious and modern living accommodation in conjunction to occupying a secluded position, at the end of a private cul-de-sac.
On the ground floor you are greeted with a bright and welcoming entrance hallway with double-height ceiling and feature hanging chandelier.
From here you have access to the dual-aspect lounge, formal dining room, kitchen/breakfast room and cloakroom.
The kitchen is fitted with a range of complementary gloss white wall and base units with high-quality built-in appliances and under-unit lighting.
There is additional countertop space, which makes a brilliant breakfast bar with high-level seating, and there is also space to accommodate a dining table, if desired.
Adjoining the kitchen you have a utility room which has space and plumbing for white goods.
To the first floor there are four double bedrooms, a formal landing with mezzanine and a large family bathroom.
The master suite is something quite special.
You have countryside views to the side aspect, built-in wardrobe space and a large ensuite bathroom.
A generous south-facing rear garden provides the perfect outdoor living space, with a private paved seating area and a well-maintained lawn.
Not to mention, there is a detached double garage with electric automated door.
Square Footage: Approximately 1,509 sq ft
Location
West Haddon is a charming rural village comprising many period properties of varying ages. The village is convenient for access to all local towns & nearby cities.
There is an excellent range of educational facilities in the area including: Guilsborough Academy, Rugby Public School, Lawrence Sheriff Grammar School, and a range of outstanding village primary schools.
Local transport links include: Birmingham International Airport, Main line rail links from Rugby / Long Buckby to London Euston and Birmingham New Street. M1 Junction 18 is approximately 4 miles away.
The Room Measurements for this property are as follows:
Kitchen / breakfast room
4.69m x 5.59m (15'4'' x 18') max
Living room
5.46m x 3.55m (17'11'' x 11'8'') max
Dining room
1.93m x 3.88m (6'4'' x 12'9'') max
Master bedroom
3.79m x 3.79m (12'5'' x 12'5'') max
Ensuite bathroom
3.79m x 1.60m (12'5'' x 5'3'') max
bedroom 2
2.81m x 3.55m (9'3'' x 11'8'') max
bedroom 3
3.23m 3.77m (10'7'' x 12'5'') max
Bathroom
2.06m x 2.34m (6'9'' x 7'8'') max
bedroom 4
2.49m x 3.55m (8'2'' x 11'8'') max
Double garage
5.25m x 5.12m (17'3'' x 16'10'') max
Property Location
Similar Properties
Detached house For Sale Northampton Detached house For Sale NN6 Northampton new homes for sale NN6 new homes for sale Flats for sale Northampton Flats To Rent Northampton Flats for sale NN6 Flats to Rent NN6 Northampton estate agents NN6 estate agents



.png)











