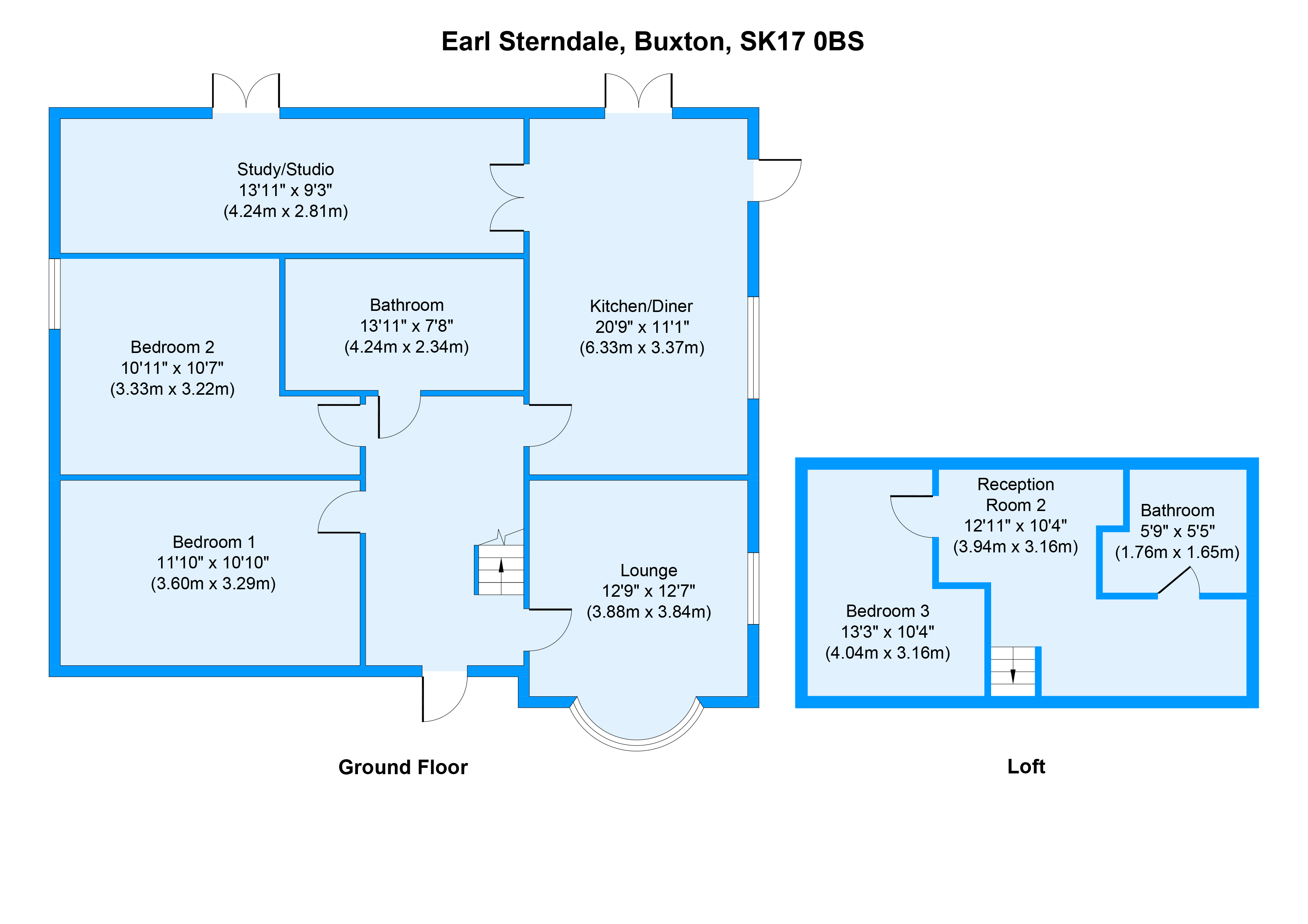3 Bedrooms Detached house for sale in Earl Sterndale, Buxton SK17 | £ 360,000
Overview
| Price: | £ 360,000 |
|---|---|
| Contract type: | For Sale |
| Type: | Detached house |
| County: | Derbyshire |
| Town: | Buxton |
| Postcode: | SK17 |
| Address: | Earl Sterndale, Buxton SK17 |
| Bathrooms: | 2 |
| Bedrooms: | 3 |
Property Description
The Good Estate Agent is incredibly proud to offer to the market this charming three bedroom detached bungalow situated in the picturesque village of Earl Sterndale. Offering two reception rooms, study/studio, three double bedrooms, two bathrooms, private gardens to front and rear with breathtaking panoramic views of the countryside, parking for two vehicles to the side. Now with ultra fast broadband in the area. Those who view are sure to fall in love with this home.
Location - Earl Sterndale is a beautiful village in the Upper Dove Valley of the Peak District, situated near the River Dove, 5 miles south of Buxton, and 8 miles west of Bakewell. The farms surrounding the village were medieval monastic granges in the care of the monks of Basingwerk Abbey. The village church, dedicated to St Michael, was built in 1828 on the site of an ancient chapel. It was substantially destroyed in 1941, when it was mistakenly bombed, the only church in Derbyshire to be hit by a German bomb. It was restored in 1952, and still contains a Saxon font. Earl Sterndale is popular with walkers, as it lies close to the distinctive peaks of Chrome Hill, Parkhouse Hill and is within walking distance of Hartington and the gateway to Dovedale.
Ground Floor
Reception Hall - Having stairs to first floor, doors which open to
Reception One – 12’7” X 12’5” (3.88m X 3.84m) - Radiator, double-glazed bay window to front, double-glazed window to side and feature fireplace.
Bedroom One – 10’7” X 11’8” (3.29m X 3.60m) - Radiator, Double glazed window to front.
Bedroom Two – 10’5” X 10’9” (3.22m X 3.33m) - Radiator, Double glazed window to side.
Kitchen / Dining area - 9’6” X 10’3” (2.95m X 3.15m) - Having double-glazed window to side, a range of fitted units and drawers with tiling surround, fitted oven with microwave above, electric hob with extractor fan above, Breakfast bar, extended dining area with double doors to rear garden and sky lights to ceiling, double doors to studio / study, under floor heating, radiator and door to side.
Study / Studio – 13’9” X 9’2” (4.24m X 2.81m) - Having double doors to rear garden and dining area, Belfast sink, built in cupboards, radiator and under floor heating.
Bathroom One – 7’6” X 9’3” (2.34m X 2.84m) - Having obscure window to rear, heated towel rail, white suite comprising pedestal wash hand basin, low flush W.C and shower cubicle complimented with shower attachment.
First Floor
Bedroom Three – 13’2” X 10’3” (4.04m X 3.16m) - Radiator, Double glazed leaded window to the front, fitted wardrobes and door which opens to
Bathroom Two - 5’4” X 5’ 7” (1.65m X 1.76m) - Having obscure double-glazed window to rear, heated towel rail, white suite comprising pedestal wash hand basin, low flush W.C and shower cubicle complimented with shower attachment, recess spot lighting to ceiling.
ReceptionTwo – 10’3” X 12’9” (3.16m X 3.94m) - Radiator, sky lights to ceiling and double-glazed window to rear.
Outside - To the front of the property there is a paved path, pond, and garden. To the rear there is a private garden with landscaped lawn with paved area and timber storage shed.
Property Location
Similar Properties
Detached house For Sale Buxton Detached house For Sale SK17 Buxton new homes for sale SK17 new homes for sale Flats for sale Buxton Flats To Rent Buxton Flats for sale SK17 Flats to Rent SK17 Buxton estate agents SK17 estate agents



.png)











