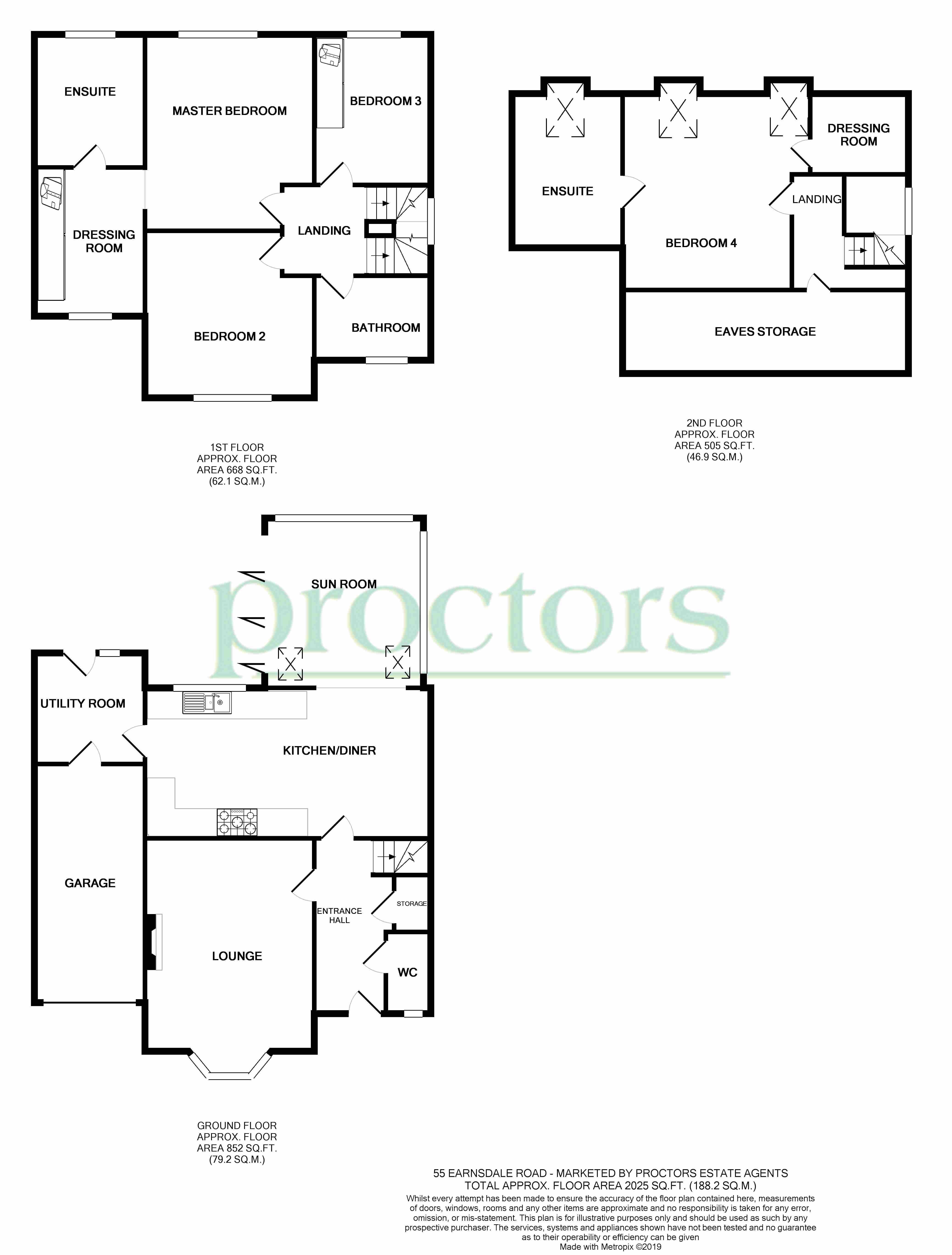4 Bedrooms Detached house for sale in Earnsdale Road, Darwen BB3 | £ 350,000
Overview
| Price: | £ 350,000 |
|---|---|
| Contract type: | For Sale |
| Type: | Detached house |
| County: | Lancashire |
| Town: | Darwen |
| Postcode: | BB3 |
| Address: | Earnsdale Road, Darwen BB3 |
| Bathrooms: | 3 |
| Bedrooms: | 4 |
Property Description
We are delighted to offer for sale this very impressive and deceptively spacious modern detached house in this much sought after residential area adjacent to Sunnyhurst Woods with views over the Lodge to the rear. The property boasts superb, spacious family sized living accommodation which appointed to the highest standards and is presented in a contemporary style throughout. It has been extended and the layout is arranged over three floors. The ground floor has an impressive lounge, a fabulous fully fitted dining kitchen which opens to an excellent sun-room; there is a separate utility room with integral access to garage and a two-piece cloakroom. There is a master bedroom suite on the first floor with adjacent fitted dressing room and four-piece en suite bathroom, two further bedrooms and a family bathroom. On the second floor there is another bedroom suite, with dressing room and a large en suite four-piece bathroom. The property has gas central heating and under floor heating to certain rooms, air-conditioning, PVC double-glazed windows, security system including CCTV and external lighting. There are low maintenance areas to the front and rear which include a large flagged patio with 'Indian stone' overlooking the lodge and a block-paved area to the front with parking for several vehicles. Local amenities are all nearby and the property is also convenient for the town centre and within easy reach of all surrounding towns and the motorway network. Internal inspection is highly recommended to fully appreciate.
Location From Darwen town centre leave on Duckworth Street continue into Blackburn Road and proceed to Sunnyhurst. Turn left into Earnsdale Road and the property is on the right hand side.
Tenure We are advised by the Vendor that the property is Leasehold (no ground rent payable). Any prospective purchasers should seek clarification from their solicitor.
Accomodation
entrance hall Oak front door with glazed leaded unit, tiled flooring, radiator with cover, under stairs storage cupboard with light.
Two-piece cloak room Wash hand basin, low level WC, tiled floor, tiled elevations, radiator, PVC double-glazed window
lounge 17' 1" x 12' 1" (5.21m x 0m) Measurements into PVC double-glazed bay window, living flame gas fire, wall lights, spot-lighting, radiator
fully fitted dining kitchen 21'2 x 10'4 Full range of high gloss wall and floor units including drawers, single drainer one and a half bowl sink unit, large slot in 'Range Master' gas cooking range, extractor hood, dishwasher, fridge, tiled floor, PVC double-glazed window, double radiator, open through to;
sun-room 12' 2" x 11' 4" (3.71m x 3.45m) PVC double-glazed windows and bi-fold doors, two 'Velux' double-glazed windows, tiled floor with under floor heating
utility room 7' 11" x 7' 10" (0m x 2.39m) Gas fired central heating boiler unit, stainless steel single drainer sink unit, plumbed for automatic washing machine, tiled floor, PVC double-glazed window, door to garage
first floor Landing, PVC double-glazed window
master suite
bedroom 14' 0" x 12' 1" (4.27m x 3.68m) PVC double-glazed window (excellent outlooks into Sunnyhurst Woods), radiator, air conditioning unit, spot lighting
dressing room 10'4 x 7'10 Fitted wardrobes and matching dressing table unit with drawers and mirror, PVC double-glazed window, double radiator
en suite bathroom Panelled bath, large walk in shower, wash hand basin, low level WC., chrome heated towel rail, fully tiled elevations, PVC double-glazed window
bedroom 2 12'1 x 11'11 PVC double-glazed sash window, double radiator, air conditioning unit
bedroom 3 10'4 x 8'9 PVC double-glazed window, fitted wardrobes, double radiator
family bathroom Panelled bath with shower and screen over, wash hand basin, low level WC, heated chrome towel rail, fully tiled elevations, tiled floor with under floor heating, spotlighting, PVC double-glazed sash window
second floor Landing, loft access, eaves access
bedroom 14' 4" x 14' 1" (4.37m x 4.29m) Two large Velux windows (excellent outlooks into Sunnyhurst Woods), two radiators, two radiators
dressing room 6' 11" x 5' 8" (2.11m x 1.73m)
en suite bathroom Stand alone bath, walk in shower, WC., wash hand basin, radiator, Velux double-glazed window (excellent outlooks into Sunnyhurst Woods)
outside Low maintenance large flagged patio with natural stone, timber shed, water tap, floodlighting with timer. Block-paved driveway to the front (parking for several cars)
integral garage 17' 0" x 8' 1" (5.18m x 2.46m)
please note viewings are to be arranged through proctors and are by appointment only. We have not tested any apparatus, equipment, fixtures, fittings or services and so cannot verify if they are in working order or fit for their purpose.
Property Location
Similar Properties
Detached house For Sale Darwen Detached house For Sale BB3 Darwen new homes for sale BB3 new homes for sale Flats for sale Darwen Flats To Rent Darwen Flats for sale BB3 Flats to Rent BB3 Darwen estate agents BB3 estate agents


.png)











