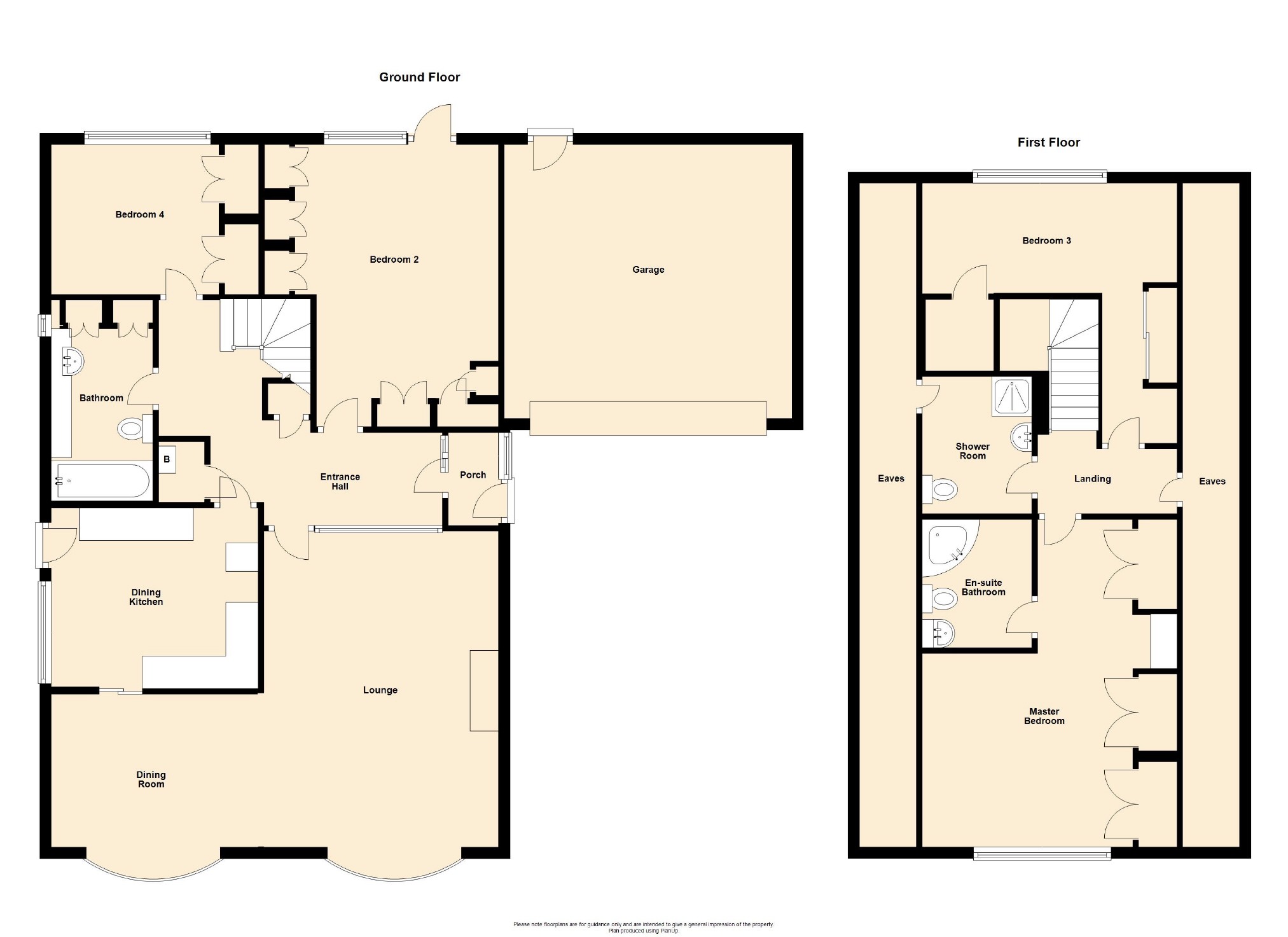4 Bedrooms Detached house for sale in Easenby Avenue, Kirk Ella, East Riding Of Yorkshire HU10 | £ 299,950
Overview
| Price: | £ 299,950 |
|---|---|
| Contract type: | For Sale |
| Type: | Detached house |
| County: | East Riding of Yorkshire |
| Town: | Hull |
| Postcode: | HU10 |
| Address: | Easenby Avenue, Kirk Ella, East Riding Of Yorkshire HU10 |
| Bathrooms: | 3 |
| Bedrooms: | 4 |
Property Description
New instruction with no onward chain involved
Individually designed detached residence set within mature grounds and situated in the sought after Village of Kirk Ella. Providing generous and versatile living accommodation which briefly comprises: Entrance porch and hall, two reception rooms, two bedrooms and bathroom to the ground floor; master bedroom with en-suite bathroom and a further bedroom and shower room to the first floor.
We would recommend an internal inspection of this property to fully appreciated the accommodation and grounds afforded.
EPC Rating 'D'.
The Accommodation Comprises
Ground Floor
Upvc Entrance Door
To the side leading in to leading to;
Entrance Porch
With entrance door into;
Entrance Hall
Radiator, cupboard housing Combination boiler, stairs to the first floor with under-stairs storage cupboard and pendant light fitting. Doors leading into the ground floor rooms.
Lounge (5.54m x 4.05m (18'2" x 13'3"))
Two UPVC double glazed windows to the side aspect, UPVC double glazed window to the front aspect, radiator, feature fireplace and two pendant light fittings. Open plan into;
Dining Room (2.71m x 3.63m (8'11" x 11'11"))
UPVC double glazed windows to the side and front aspects, radiator, light fitting and door into;
Dining Kitchen (3.15m x 3.69m (10'4" x 12'1"))
UPVC double glazed window and UPVC entrance door to the side aspect, radiator, light fitting and tiled flooring. The kitchen area comprises base, drawer and wall units, worktops with splash-back tiling, sink unit with space and plumbing for automatic washing machine. Integrated dishwasher, fridge and separate freezer.
Bedroom Two (4.95m x 3.43m to wardrobes (16'3" x 11'3" to wardrobes))
UPVC double glazed window to the rear aspect, UPVC double glazed door leading to the garden, two radiators, pendant light fitting and a range of fitted furniture.
Bedroom Four (2.68m x 3.08m to wardrobes (8'10" x 10'1" to wardrobes))
UPVC double glazed window to the rear aspect, radiator, fitted furniture and light fitting.
Bathroom (2.94m to wardrobes x 1.78m (9'8" to wardrobes x 5'10"))
Two single glazed windows to the side aspect, radiator, light fitting, tiled walls and fitted cupboards. Suite comprising; W.C, vanity unit with wash basin and panelled bath with electric shower over.
First Floor Accommodation
Landing
Door to storage eve, pendant light fitting, and doors to the first floor rooms.
Master Bedroom (5.80m x 3.95m including en-suite (19'0" x 13'0" including en-suite))
UPVC double glazed window to the front aspect, radiator, pendant light fitting, two double built-in cupboards and fitted furniture. Door into;
En-Suite Bathroom
Radiator, light fitting, part tiled walls and suite comprising; W.C, vanity washbasin and corner bath.
Bedroom Three (L- Shaped) (5.23m or 2.77m x 4.13m (17'2" or 9'1" x 13'7"))
UPVC double glazed window to the rear aspect, radiator, pendant light fitting, storage cupboard and built-in wardrobes.
Shower Room (2.41m x 1.62m (7'11" x 5'4"))
Door to storage eve, radiator, light fitting and extractor fan. Tiled walls and suite comprising; W.C, pedestal was basin and shower cubicle with electric shower.
Outside
To The Front
Lawn garden with shrub borders.
To The Side
Double gates with dropped kerb creating off street parking for several cars and leading to the double garage and gate access to the rear garden.
Double Garage
Electric up and over door, electricity power, window to the rear aspect and entrance door to the rear garden.
To The Rear
Enclosed rear garden mainly laid to lawn with shrub borders, patio areas and timber shed.
Agents Notes
Services, fittings & equipment referred to in these sale particulars have not been tested ( unless otherwise stated ) and no warranty can be given as to their condition. Please note that all measurements are approximate and for general guidance purposes only.
Valuations
We offer a free sales valuation service, as an Independent company we have a strong interest in making sure you achieve a quick sale. If you need advice on any aspect of buying or selling please do not hesitate to ask.
Whitakers Estate Agents for themselves and for the lessors of the property, whose agents they are give notice that these particulars are produced in good faith, are set out as a general guide only & do not constitute any part of a contact. No person in the employ of Whitakers Estate Agents has any authority to make or give any representation or warranty in relation to this property.
You may download, store and use the material for your own personal use and research. You may not republish, retransmit, redistribute or otherwise make the material available to any party or make the same available on any website, online service or bulletin board of your own or of any other party or make the same available in hard copy or in any other media without the website owner's express prior written consent. The website owner's copyright must remain on all reproductions of material taken from this website.
Property Location
Similar Properties
Detached house For Sale Hull Detached house For Sale HU10 Hull new homes for sale HU10 new homes for sale Flats for sale Hull Flats To Rent Hull Flats for sale HU10 Flats to Rent HU10 Hull estate agents HU10 estate agents



.png)











