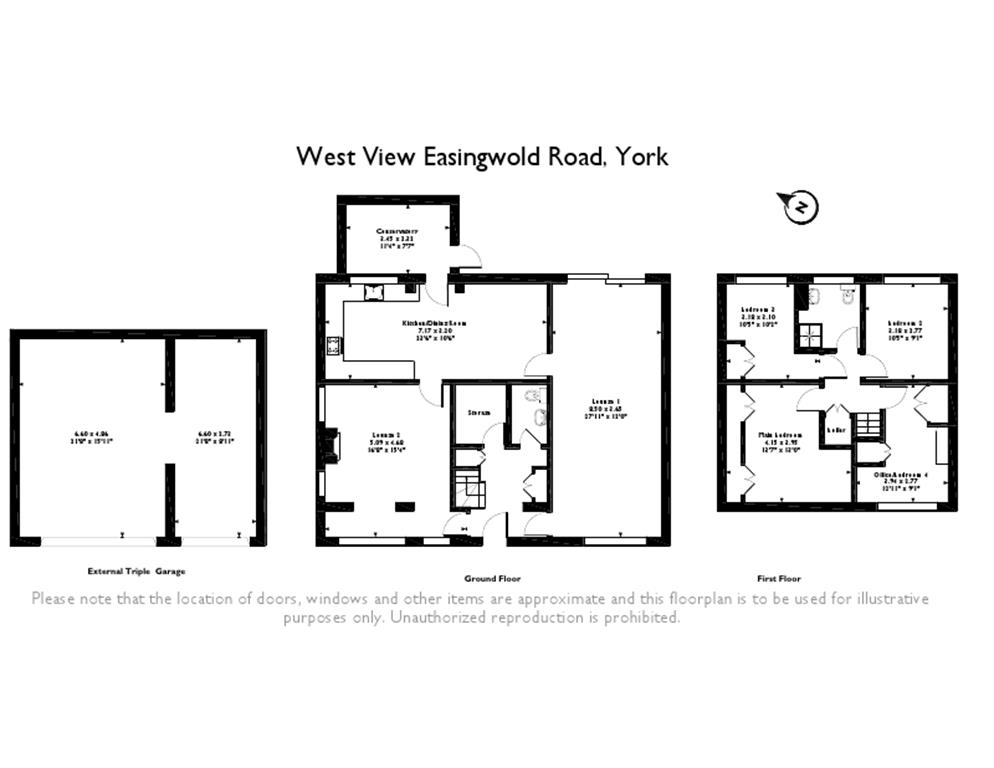4 Bedrooms Detached house for sale in Easingwold Road, Huby, York YO61 | £ 385,000
Overview
| Price: | £ 385,000 |
|---|---|
| Contract type: | For Sale |
| Type: | Detached house |
| County: | North Yorkshire |
| Town: | York |
| Postcode: | YO61 |
| Address: | Easingwold Road, Huby, York YO61 |
| Bathrooms: | 0 |
| Bedrooms: | 4 |
Property Description
Situated in the popular village of Huby this four bedroom detached family home enjoys open views to the rear and has the benefit of a triple garage. Benefiting from Lpg heating and extensive double glazing it briefly comprises: Hallway, wc, lounge, snug/family room, dining kitchen and conservatory . To the first floor are four bedrooms and a shower room. Outside are gardens front and rear. Apply Easingwold Office on .
Hallway
Accessed via part glazed upvc front door, opaque windows to either side, wood laminate flooring, stairs to first floor, walk in storage cupboard, door to wc
WC
Low flush wc, wash basin
lounge
8.51m (27' 11") x 3.66m (12' 0")
Window to front aspect, sliding fully glazed patio doors to rear aspect, radiator, wall light points x 5
snug/family room
5.08m (16' 8") x 4.67m (15' 4")
Feature brick fireplace with display plinths to side and open fire, windows x 2 to side aspect, feature circular window to front aspect and additional window to front aspect, radiator, wood laminate flooring
dining kitchen
7.16m (23' 6") x 3.20m (10' 6")
Fitted with a range of base and wall mounted units with matching preparation surfaces, inset single drainer sink unit, integrated electric oven, hob and extractor hood, integrated dishwasher, wood laminate flooring, window and door to rear aspect, ceiling spotlights, radiator
conservatory
3.45m (11' 4") x 2.31m (7' 7")
Plumbing for washing machine, space for tumble dryer, door to rear aspect
first floor landing
Airing cupboard
bedroom one
4.14m (13' 7") x 3.96m (13' 0")
Windows x 2 to front aspect, radiator, fitted wardrobes and bedroom furniture
bedroom two
3.18m (10' 5") x 2.77m (9' 1")
Window to rear aspect, radiator, fitted shelving
bedroom three
3.18m (10' 5") x 3.10m (10' 2")
Window to rear aspect, radiator, fitted wardrobes and furniture
bedroom four
3.94m (12' 11") x 2.77m (9' 1") max
Window to front aspect, fitted furniture, radiator, loft access point, cupboard housing central heating boiler (1 year old)
shower room
Walk in shower cubicle with electric shower, pedestal wash basin, low flush wc, opaque window, part tiled walls, radiator, tiled floor
outside
To the front of the property there is a crescent shaped driveway and an area of lawn. Wrought iron gates open up to the rear. The garden here is laid mainly to lawn with borders of mature shrubs and plants.
Garaging
The driveway leads to a triple garage and there is ample room for off street parking
open views
The rear of the property enjoys open views over the surrounding fields.
Property Location
Similar Properties
Detached house For Sale York Detached house For Sale YO61 York new homes for sale YO61 new homes for sale Flats for sale York Flats To Rent York Flats for sale YO61 Flats to Rent YO61 York estate agents YO61 estate agents



.png)











