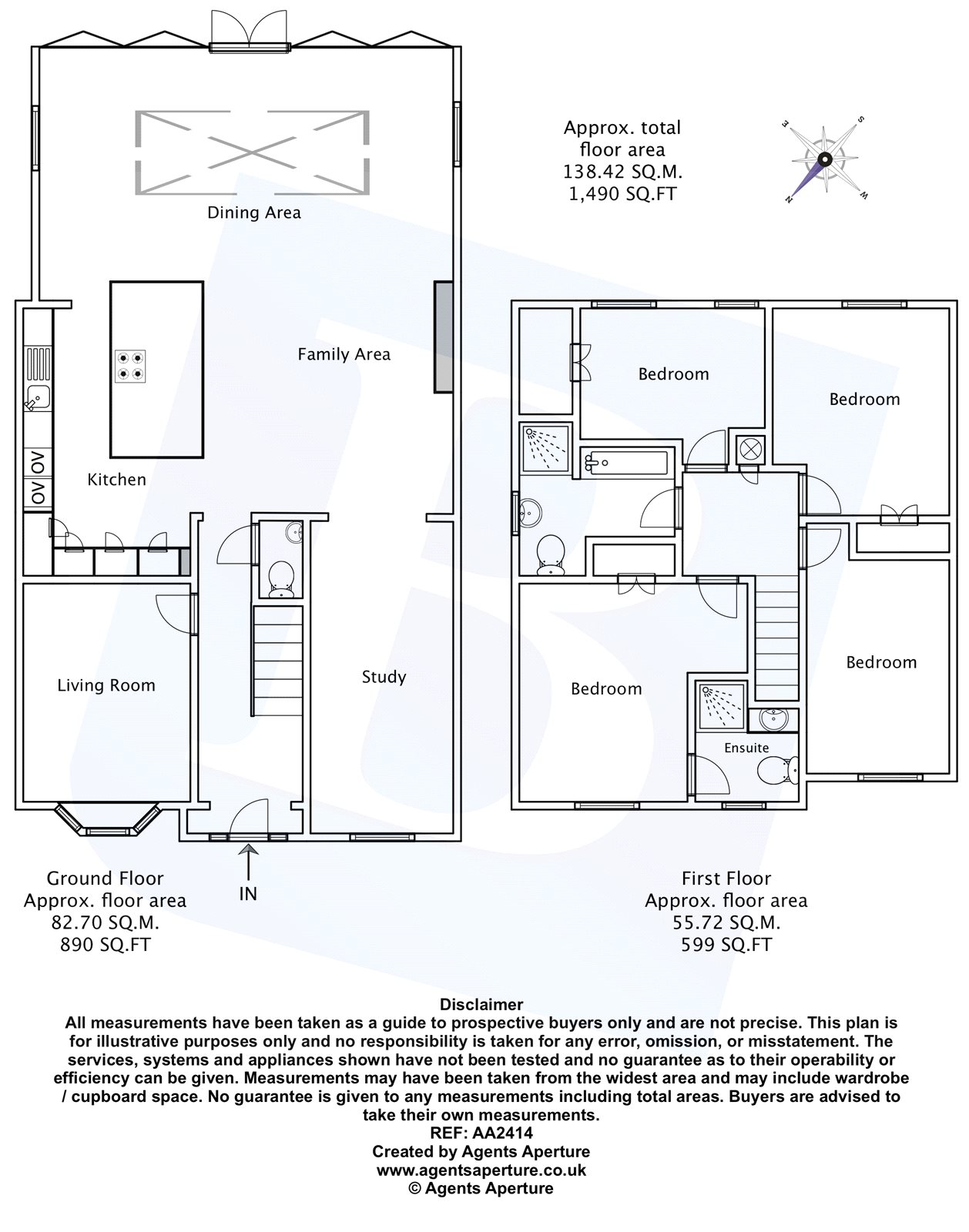4 Bedrooms Detached house for sale in East Hanningfield Road, Rettendon Common, Chelmsford, Essex CM3 | £ 600,000
Overview
| Price: | £ 600,000 |
|---|---|
| Contract type: | For Sale |
| Type: | Detached house |
| County: | Essex |
| Town: | Chelmsford |
| Postcode: | CM3 |
| Address: | East Hanningfield Road, Rettendon Common, Chelmsford, Essex CM3 |
| Bathrooms: | 2 |
| Bedrooms: | 4 |
Property Description
This stunning family home has been significantly enhanced with the addition of a fabulous orangery and high spec, open plan kitchen diner and family room with Bi-fold doors stretching the length of the rear with ceramic tiled flooring extending onto the patio. Further enhanced by two further receptions, ground floor cloakroom, four double bedrooms with en-suite to Master and a re-fitted family bathroom. Enjoying off street parking for several vehicles and a large rear garden with views beyond, this impressive family home should be viewed without delay to avoid disappointment.
Hallway
Approached by an modern composite front door, obscured double glazed panels to flanks, obscured uPVC double glazed window to flank, stairs, radiator, oak laminate flooring, spot lighting and coving to smooth ceiling, doors to;
Snug (10' 10" x 9' 6")
UPVC double glazed bay window to front, fitted shutters, radiator, oak laminate flooring, spot lighting to smooth ceiling.
Cloakroom
Refitted and comprising of low level dual flush wc, vanity unit with wash hand basin and mixer taps, chrome heated towel rail, ceramic tiles to walls, complimentary tiling to floor, extractor to smooth ceiling.
Open Plan Kitchen Diner Family Room (24' 9" x 22' 4")
Powder coated aluminium Bi-folding doors stretching across the rear, with integrated electric blinds, double glazed lantern roof also powder coated aluminium, further double glazed windows to flanks, ceramic tiling throughout to floor with under floor heating, stone tiled media wall with recess housing 65" curved TV and sound bar (available by separate negotiation), the kitchen comprises of a bespoke Manor House Kitchen, fully integrated appliances including full height fridge and freezer, neff four station electric oven, cookers include a steamer, cooker, combination cooker, pyrolytic self-cleaning oven and grill, neff dishwasher and washing machine, Indesit tumble dryer to remain, Caple wine cooler, quartz work surfaces with integrated Villeroy and Boch under mounted sink and Zip hydro and hot and cool water taps, a range of base and wall cabinets and drawers with concealed central heating boiler, island and breakfast bar with neff five ring induction hob and neff (truncated)
Reception Two (16' 7" x 7' 5")
Formally the garage, white uPVC double glazed window to front, fitted shutters, oak laminate flooring with under floor heating, spot lighting to smooth ceiling.
First Floor Landing
Loft access, airing cupboard, spot lighting to smooth ceiling, doors to;
Master Bedroom (9' 2" x 9' 9")
White uPVC double glazed window to flank, radiator, integrated double wardrobes, spot lighting and coving to smooth ceiling, door to;
Ensuite (5' 7" x 5' 1")
Obscured White uPVC double glazed window to front, refitted with a chrome heated towel rail, tiled shower enclosure with glass door and Aqualisa electric power shower, wash hand basin with mixer taps, low level dual flush wc, travertine tiles to walls and floor, spot lighting and extractor to smooth ceiling.
Bedroom Two (11' 2" x 9' 6")
White uPVC double glazed window to rear, radiator below, integrated double wardrobes, spot lighting, coving to smooth ceiling.
Bedroom Three (11' 7" x 7' 7")
Into dormer window and plus door recess. White uPVC double glazed dormer window to front, radiator below, spot lighting to smooth ceiling.
Bedroom Four (11' 7" x 6' 9")
Two uPVC double glazed windows to rear, integrated double wardrobes, spot lighting and coving to smooth ceiling.
Family Bathroom (8' 7" x 8' 3")
Double glazed window to rear, refitted with a bath with mixer taps, tiled shower enclosure with Aqualisa electric power shower, pedestal wash basin and taps, wc, radiator, ceramic tiles to walls, Travertine tiling to floor, spot lighting and extractor to smooth ceiling.
Rear Garden
Circa 36.58m - Commencing with a tiled patio dining area which continues from the family room, steps down to lawn, further block paved patio approaching a large brick built kennel which could easily be converted into a lovely outbuilding or summer house, fence to borders, a range of mature shrubs and extensive lawn with views beyond, shed to rear, gated access to both sides.
Property Location
Similar Properties
Detached house For Sale Chelmsford Detached house For Sale CM3 Chelmsford new homes for sale CM3 new homes for sale Flats for sale Chelmsford Flats To Rent Chelmsford Flats for sale CM3 Flats to Rent CM3 Chelmsford estate agents CM3 estate agents



.png)











