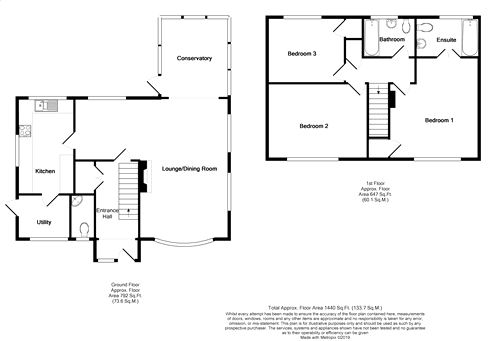3 Bedrooms Detached house for sale in East Lane, Shipton By Beningbrough, York YO30 | £ 425,000
Overview
| Price: | £ 425,000 |
|---|---|
| Contract type: | For Sale |
| Type: | Detached house |
| County: | North Yorkshire |
| Town: | York |
| Postcode: | YO30 |
| Address: | East Lane, Shipton By Beningbrough, York YO30 |
| Bathrooms: | 0 |
| Bedrooms: | 3 |
Property Description
Churchills are delighted to present this 3 bedroom detached family home situated in this small cul-de-sac off East Lane. Set on a large plot with an open aspect to the rear overlooking fields. Positioned in the sought after village of Shipton By Beningbrough and with easy access on to the by-pass, York city centre and excellent local schools. The accommodation has the benefit of oil fired heating and double glazing and comprises entrance hall, cloaks/WC, large lounge/dining room, good size kitchen, conservatory, utility room, first floor landing, 3 good size bedrooms (master with en-suite shower) and a family bathroom. To the outside is a front lawned garden with driveway leading to an attached garage whilst to the rear is an enclosed garden laid to lawn with an open aspect. An internal viewing is strongly recommended to appreciate the property on offer.
Front Door To;
Entrance Hall
Radiator. Doors to;
Downstairs Cloaks/WC
Low level WC, wall hung sink, radiator.
L Shaped Lounge/Dining Room
21' 9" max x 11' 5" (6.63m x 3.48m)
Brick built fireplace with electric fire and open fire behind, two uPVC double glazed windows to side, uPVC double glazed bay window to front and further uPVC double glazed window to rear, sliding doors to rear garden, radiator, ceiling coving.
Conservatory
11' 6" x 12' 4" (3.51m x 3.76m)
uPVC double glazed windows and door to garden, tiled floor.
Kitchen
13' 11" x 8' 5" (4.24m x 2.57m)
Base and wall mounted units with roll top work surfaces over, inset one and a half bowl sink, breakfast bar, built-in oven, uPVC double glazed windows to side and rear.
Utility Room
7' 7" x 6' 2" (2.31m x 1.88m)
Plumbing for automatic washing machine, side door to garden, uPVC double glazed window to front, part tiled walls, stairs to first floor.
Landing
Airing cupboard, loft access. Doors leading to;
Bedroom 1
12' 1" x 15' 10" (3.68m x 4.83m)
uPVC double glazed window to front, built-in wardrobes with over head storage, further built in cupboard, radiator. Door to;
En-Suite
9' 3" x 5' 7" (2.82m x 1.70m)
Panelled bath with over head shower, hand wash basin, low level WC, fully tiled walls, uPVC double glazed window to rear, radiator.
Bedroom 2
14' 9" x 11' 4" (4.50m x 3.45m)
uPVC double glazed window to front, built-in wardrobes, pedestal wash hand basin, radiator.
Bedroom 3
11' 3" x 10' 2" (3.43m x 3.10m)
uPVC double glazed window to rear, built-in cupboard, radiator.
Bathroom
7' 7" x 5' 5" (2.31m x 1.65m)
Panelled bath, pedestal wash hand basin, low level WC, part tiled walls, uPVC double glazed window to rear.
Outside
Open plan lawned garden to the front with side drive providing off street parking leading to an attached garage. Rear enclosed garden laid to lawn overlooking fields.
EPC
Property Location
Similar Properties
Detached house For Sale York Detached house For Sale YO30 York new homes for sale YO30 new homes for sale Flats for sale York Flats To Rent York Flats for sale YO30 Flats to Rent YO30 York estate agents YO30 estate agents



.png)











