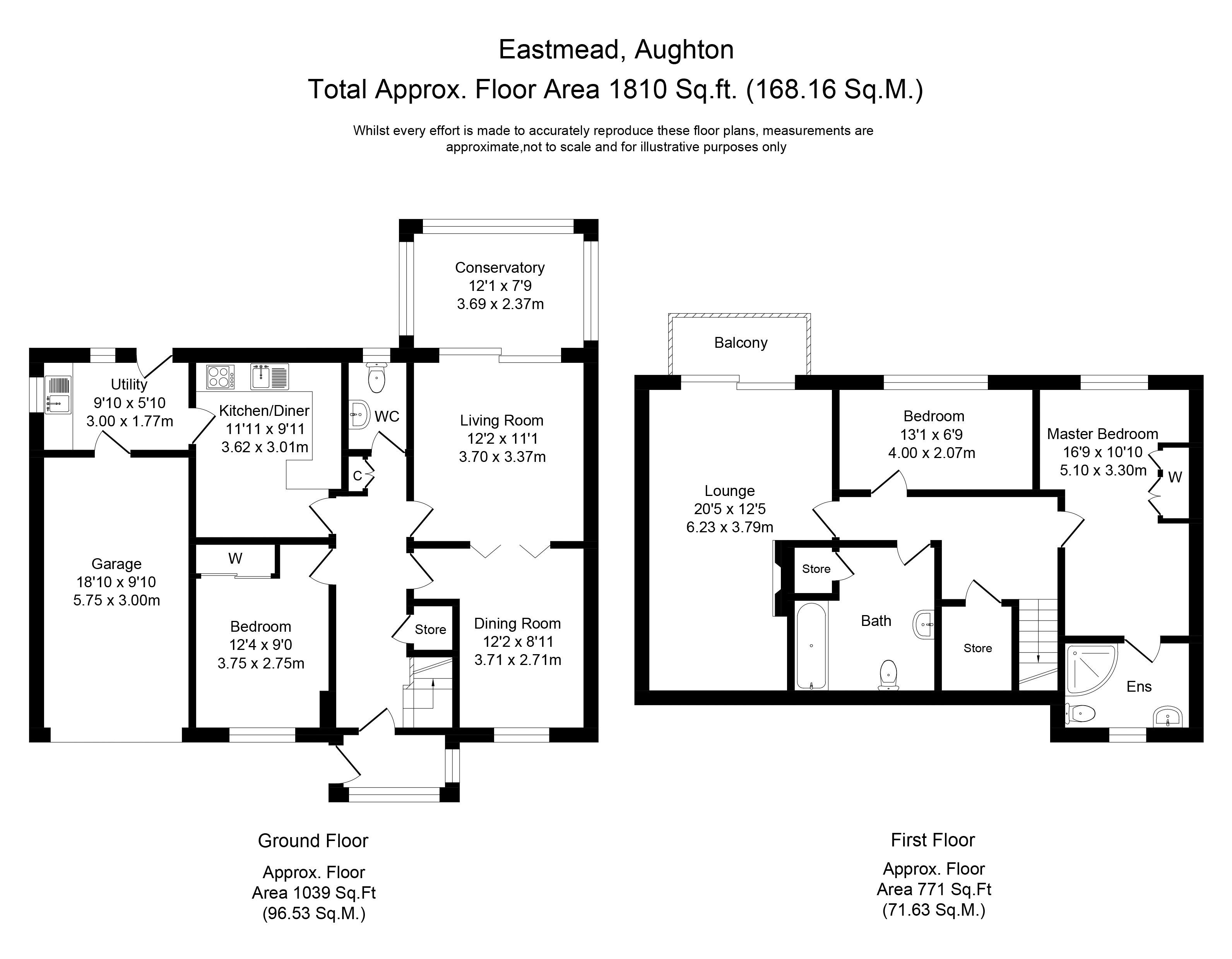3 Bedrooms Detached house for sale in East Mead, Aughton, Ormskirk L39 | £ 370,000
Overview
| Price: | £ 370,000 |
|---|---|
| Contract type: | For Sale |
| Type: | Detached house |
| County: | Lancashire |
| Town: | Ormskirk |
| Postcode: | L39 |
| Address: | East Mead, Aughton, Ormskirk L39 |
| Bathrooms: | 0 |
| Bedrooms: | 3 |
Property Description
We are all aware of the importance of location when choosing a home and, with that sentiment firmly in mind, the location of this delightful individually-designed detached chalet-style property cannot fail to impress even the most particular of acquirers, tucked away along a lengthy private driveway at the head of this lovely little cul-de-sac. One would be forgiven for not realising that home ever existed, the discreet position being a real highlight, as is the wonderful plot, which affords very generously-sized gardens which offer a great deal of privacy. Providing a perfect environment for raising a family, it is this theme which features so prominently here, this property having been constructed by our clients for their own family many decades ago, having been lovingly cared for throughout their substantial tenure, but would now perhaps benefit from a little modernisation in certain areas. However its immaculate condition will allow a new owner to infuse their own taste over time, rather than there being a need for any urgent works.
The extremely desirable district of Aughton is always in high demand, being amidst some beautiful local countryside, whilst still being conveniently situated only a few minutes outside the vibrant market town of Ormskirk, which has become renowned for the quality lifestyle it offers, with its eclectic range of boutique and high street shops, coupled with trendy bars and eateries, which will be perfect for those who enjoy a hectic social calendar. Excellent transport links are close at hand, with the M58 motorway and the railway network offering ease of access to surrounding centres of commerce, such as Liverpool and Manchester, whilst the younger generations will thrive with the help of the high performing local schools, plus the increasingly well regarded Edge Hill University, which attracts students from across the country. Aside from the location, flexibility and potential are also key words here, the superb levels of space affording an abundance of possibilities of use, with one’s configuration potentially even evolving over time or perhaps, given the sizeable plot, one may wish to extend the existing accommodation, subject to the usual consents and approvals. Currently, however, the living space extends to circa a generous 1,810 square feet of accommodation in total, presently utilised as a three bed home with three reception rooms, however such is the split-level layout, this could easily be adapted to create a fourth bedroom, if so desired, without the need for an extension.
One enters via the entrance porch and into the welcoming reception hallway with its handy two piece cloakroom/WC and decorative wrought-iron spindled staircase to the first floor, before proceeding through into the 12’ sitting room, which enjoys a warm and inviting ambiance, aided in no small part by the feature fireplace with inset coal-effect gas fire. Double doors lead through into the 12’ dining room, meaning that these spaces can be opened up to create a most sociable open plan entertaining space when one has friends or family over for dinner, with guests able to retire to the 12’ conservatory for a relaxing after-dinner glass of wine whilst admiring that stunning rear garden. The 11’ breakfast kitchen is also large enough to accommodate a dining suite for those swift bites to eat before the school run; fitted with a range of wall and base units in white with contrasting black laminated work surfaces, whilst there is a useful off-lying utility room in which to keep the family laundry out of view. A 12’ double bedroom is located to the ground floor, complete with built-in wardrobes, with a further two double bedrooms located to the first floor, including the spacious 16’ master bedroom, which benefits from a range of built-in furniture, as well as the all-important three piece en-suite shower room. A further 20’ lounge is located to the first floor, complete with a delightful balcony overlooking the beautiful grounds, accessible via patio doors, however it is our opinion that this would make a marvellous new master bedroom suite, creating a real wow factor and a somewhat more conventional layout. The accommodation is completed by the main family bathroom, which is fitted with a three piece suite in classic white, comprising of WC, pedestal wash hand basin and panelled bath with overhead shower.
Externally, the privacy afforded by the generous plot really is fabulous, with the vast rear particularly being a real joy due to the talents of our green-fingered client, the large expanse of lawn extending around to the side and allowing the youngest members of the family to burn off their energy, surrounded by well-stocked mature borders. The lengthy driveway provides access to a parking area for a number of vehicles, plus there is a car port and an integral garage, as well as a greenhouse and a further storage shed. Viewing is highly recommended to appreciate this lovely home.
Property Location
Similar Properties
Detached house For Sale Ormskirk Detached house For Sale L39 Ormskirk new homes for sale L39 new homes for sale Flats for sale Ormskirk Flats To Rent Ormskirk Flats for sale L39 Flats to Rent L39 Ormskirk estate agents L39 estate agents



.png)










