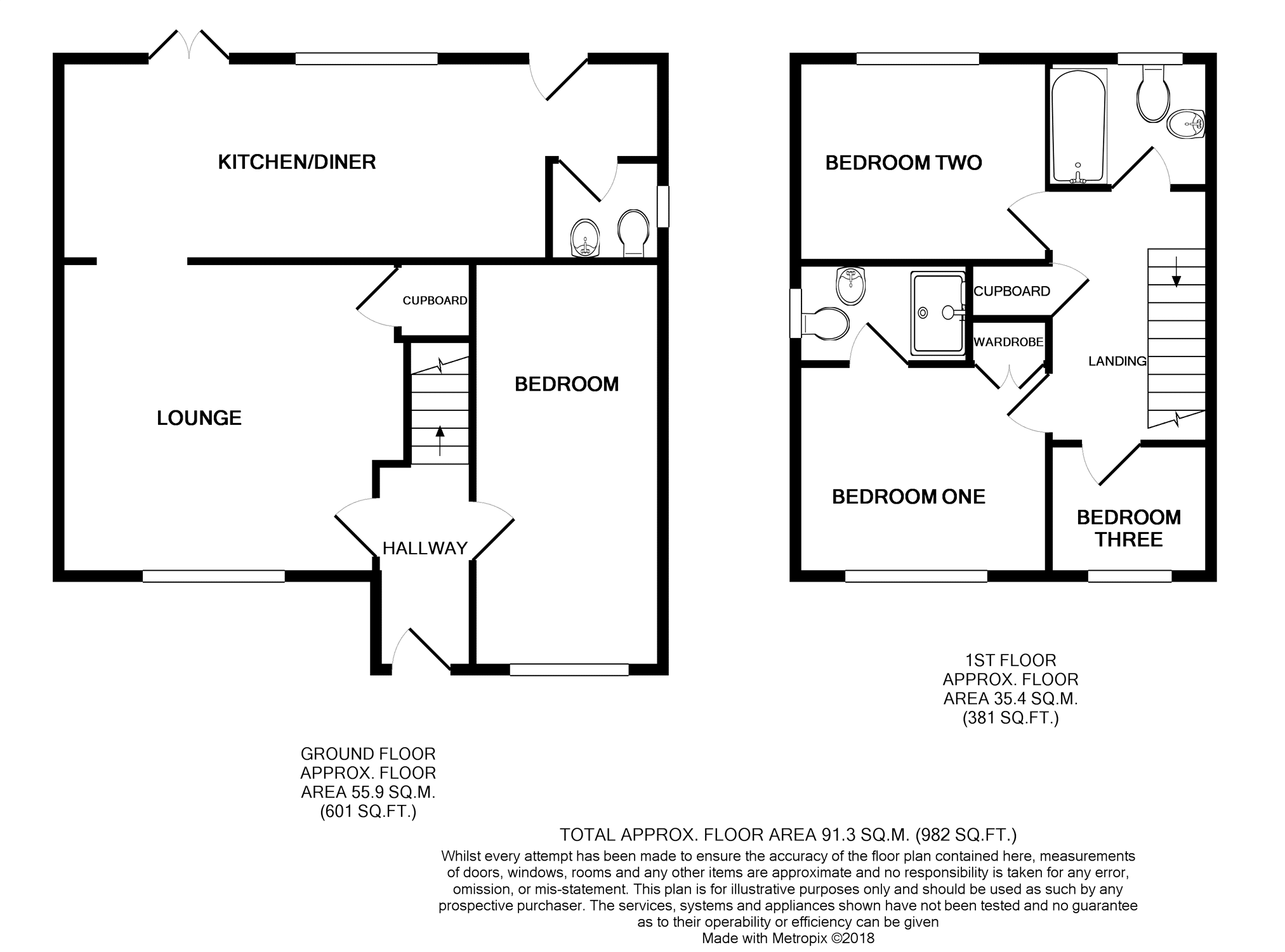4 Bedrooms Detached house for sale in East Ridge View, Garforth LS25 | £ 300,000
Overview
| Price: | £ 300,000 |
|---|---|
| Contract type: | For Sale |
| Type: | Detached house |
| County: | West Yorkshire |
| Town: | Leeds |
| Postcode: | LS25 |
| Address: | East Ridge View, Garforth LS25 |
| Bathrooms: | 1 |
| Bedrooms: | 4 |
Property Description
*** purplebricks are delighted to offer to the market this beautifully presented four bedroom detached home ***
A fantastic opportunity to acquire this spacious and immaculate three/four bedroomed detached family home situated within this ever popular residential family location conveniently placed in a peaceful cul-de-sac close to schools and local amenities.
The property warrants an early inspection to appreciate the spacious and versatile accommodation on offer and in brief will reveal; reception hall, guest WC, a stylish and spacious living room. The superb 23'0 kitchen has modern style contemporary units and French doors to rear garden. Also on the ground floor is an additional Bedroom 4/Family room. To the first floor are three further bedrooms, two doubles and a single complimented by house bathroom and en-suite shower room to master bedroom.
The property further benefits from a gas central heating system, double glazed windows and doors.
Driveway providing ample off street parking. The low maintenance rear gardens enjoy a good degree of privacy again being lawned with astro-turf and large paved patio area accessed via the dining area/kitchen. There is a shed and large summer house in the rear garden. The summer house has power, light and is currently used a 'party room' but would lend itself equally as a home office or similar.
Entrance Hall
Welcoming entrance hall with feature tiled flooring. Stairs lead to first floor.
Lounge
13'4 x 13'3
Window to front aspect, oak style laminate flooring. Useful understairs storage cupboard. Open through to dining area.
Kitchen/Diner
23'10 x 9'1
Recently refurbished superb open plan kitchen, with contemporary gloss kitchen. Comprehensive range of integrated appliances include fridge/freezer, dishwasher, washer/dryer. Built in double electric oven and microwave. Breakfast bar area and further dining space. French doors to rear garden.
Downstairs Cloakroom
Modern white suite comprising vanity washbasin and WC. Window to side aspect.
Bed Four/Family Room
17'2 x 8'
Recessed spotlights. Window to front aspect.
First Floor Landing
Airing cupboard and laminate flooring. Access to loft.
Bedroom One
10' x 11'2 (max into wardrobes)
Fitted wardrobes, window to front aspect.
En-Suite
En-suite shower room comprising white suite with vanity washbasin, WC and shower cubicle. Tiled flooring. Window to side aspect.
Bedroom Two
9'11 x 8'8
Window to rear aspect.
Bedroom Three
7'5 (into wardroes) x 5'7
Bedroom currently used as dressing room with double fitted wardrobes and wardrobe over bulk head. Window to front aspect.
Bathroom
Modern white suite comprising panel bath with shower over, WC and vanity washbasin. Window to rear aspect. Chrome style towel rail.
Outside
Driveway provides parking. Front garden is laid to lawn. Access round the side to enclosed rear garden with large paved patio area, astro turf lawn. Shed and large summer house with power and light. The shed is currently set up as a bar but would be equally suited for use a home office.
Property Location
Similar Properties
Detached house For Sale Leeds Detached house For Sale LS25 Leeds new homes for sale LS25 new homes for sale Flats for sale Leeds Flats To Rent Leeds Flats for sale LS25 Flats to Rent LS25 Leeds estate agents LS25 estate agents



.png)











