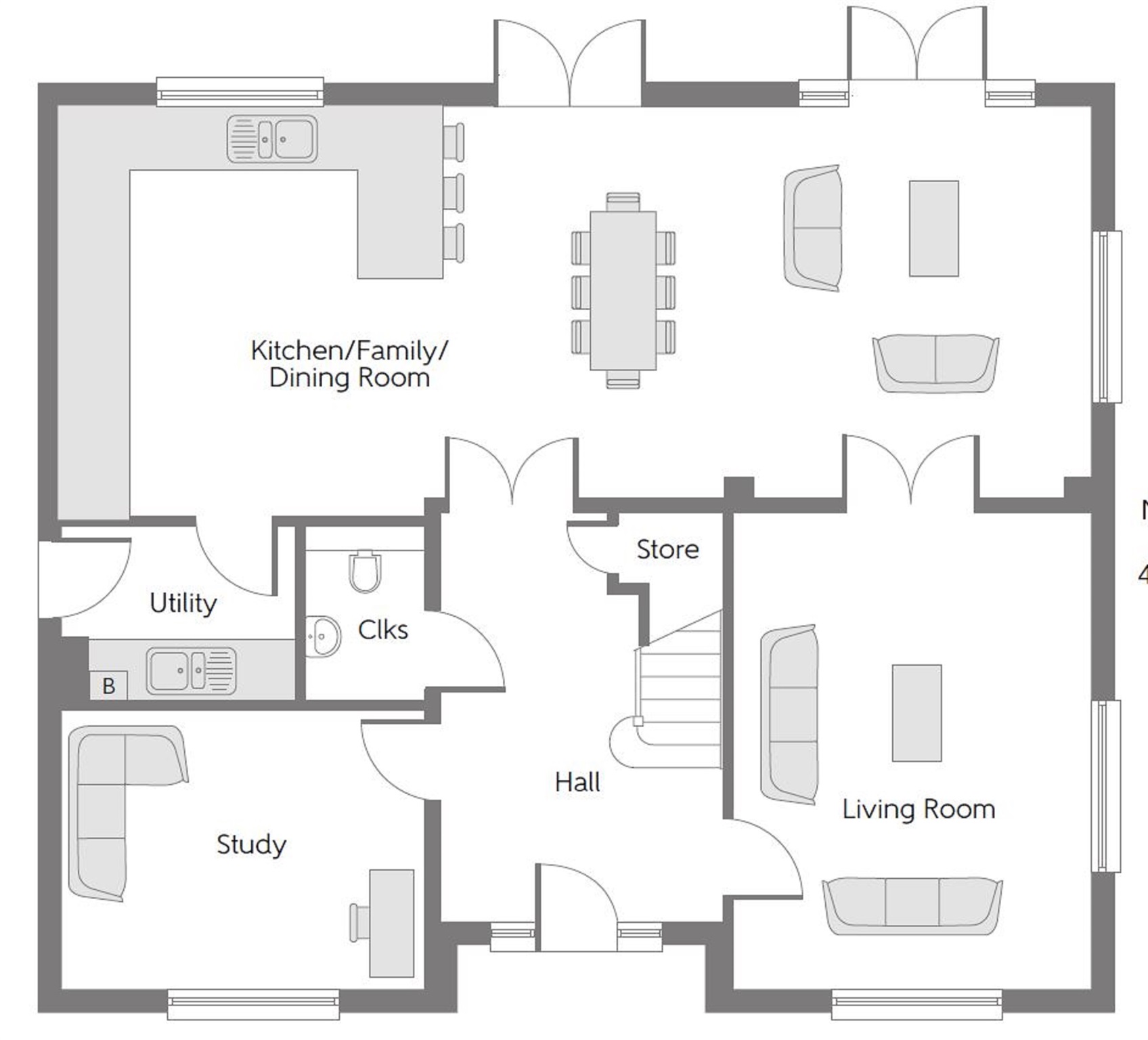5 Bedrooms Detached house for sale in East Street, Billingshurst RH14 | £ 700,000
Overview
| Price: | £ 700,000 |
|---|---|
| Contract type: | For Sale |
| Type: | Detached house |
| County: | West Sussex |
| Town: | Billingshurst |
| Postcode: | RH14 |
| Address: | East Street, Billingshurst RH14 |
| Bathrooms: | 3 |
| Bedrooms: | 5 |
Property Description
Summary
The Crabapple (Detached)
- 5 bedroom - Open plan kitchen/dining - Master bedroom with en suite and fitted wardrobe - En suite to Bedroom 2 - Utility room off the kitchen - Double garage
*call connells now to arrange your viewing *
description
Plot 89 The Crabapple is a traditional 5 bedroom double fronted family home. The property is arranged over 2080sqft with the most beautiful 35ft kitchen family area which goes the whole length of the rear of the property.
On entering the home buyers are welcome by large open hallway where access is available to the living room, study and kitchen. The main attraction is the stunning 35ft kitchen family area which occupies the whole length of the rear of the property complete with breakfast bar and two sets of French doors to the garden. There is plenty of space for a dining table and sofas making this the heart of the home. The kitchen comes fully fitted to include aeg Integrated fridge freezer, dishwasher, electric double oven, 5 ring gas hob, extractor and glass splashback; soft close units with composite work surfaces and upstands with flooring in this area being Karndean. The utility room, which is off the kitchen, has plumbing for a washing machine and a door to the side of the property.
On the first floor the master bedroom is complete with large fitted wardrobe and en suite shower room. The second bedroom also benefits from another en suite shower room with the remaining three bedrooms sharing the family bathroom. Uniquely bedrooms 2,3 and 4 are all very similar in size and are comfortably all doubles with the 5th bedroom a single room. All bathrooms are fitted with Roca white bathroom suites and chrome heated towel rails.
Ground Floor
Kitchen / Family / Dining Room 35' 3" x 14' 1" ( 10.74m x 4.29m )
Living Room 16' 3" x 12' 3" ( 4.95m x 3.73m )
Study 12' 3" x 9' 4" ( 3.73m x 2.84m )
Utility
Cloakroom
First Floor
Bedroom 1 14' 8" x 12' 4" ( 4.47m x 3.76m )
En Suite
Bedroom 2 12' 3" x 10' 4" ( 3.73m x 3.15m )
En Suite
Bedroom 3 12' 3" x 10' 7" ( 3.73m x 3.23m )
Bedroom 4 12' 3" x 9' 9" ( 3.73m x 2.97m )
Bedroom 5 10' 1" x 8' 8" ( 3.07m x 2.64m )
Specification
Kitchen
Soft close doors and drawers, integrated fridge /freezer, integrated dishwasher, built in oven, hob and good in stainless steel, stainless steel 1 1/2 bowl sink with chrome mixer tap, glass splashback behind hob
Bathroom and En Suites
Half height tiling behind basin and WC, thermostatic shower to en suites, white Roca sanitary ware with chrome Bristan fittings
External Fittings
External light to front and rear, power and light to garage, turf / planting to gardens, outside tap, ig front door with multi point locking system, letterbox, viewer, door chain and mains operated door bell, uPVC french or sliding doors, high quality uPVC windows with easy clean reflex hinge and white ironmongery
Internal Finishes
Walls and ceilings finished in white, fitted wardrobes to bedroom 1 on selected plots, gas central heating throughout with thermostatic radiator valves, mains linked smoke detector with battery back up
Telephone and Media
Media plate to living room and bedroom 1, usb charger to socket to kitchen and socked to bedroom
10 Year NHBC Warranty
Disclaimer
All information has been taken from the developers brochure and is subject to verification. Please note all interior photographs are taken from a previous developments and are indicative only. The front image is a CGI and is indicative only.
1. Money laundering regulations - Intending purchasers will be asked to produce identification documentation at a later stage and we would ask for your co-operation in order that there will be no delay in agreeing the sale.
2: These particulars do not constitute part or all of an offer or contract.
3: The measurements indicated are supplied for guidance only and as such must be considered incorrect.
4: Potential buyers are advised to recheck the measurements before committing to any expense.
5: Connells has not tested any apparatus, equipment, fixtures, fittings or services and it is the buyers interests to check the working condition of any appliances.
6: Connells has not sought to verify the legal title of the property and the buyers must obtain verification from their solicitor.
Property Location
Similar Properties
Detached house For Sale Billingshurst Detached house For Sale RH14 Billingshurst new homes for sale RH14 new homes for sale Flats for sale Billingshurst Flats To Rent Billingshurst Flats for sale RH14 Flats to Rent RH14 Billingshurst estate agents RH14 estate agents



.png)











