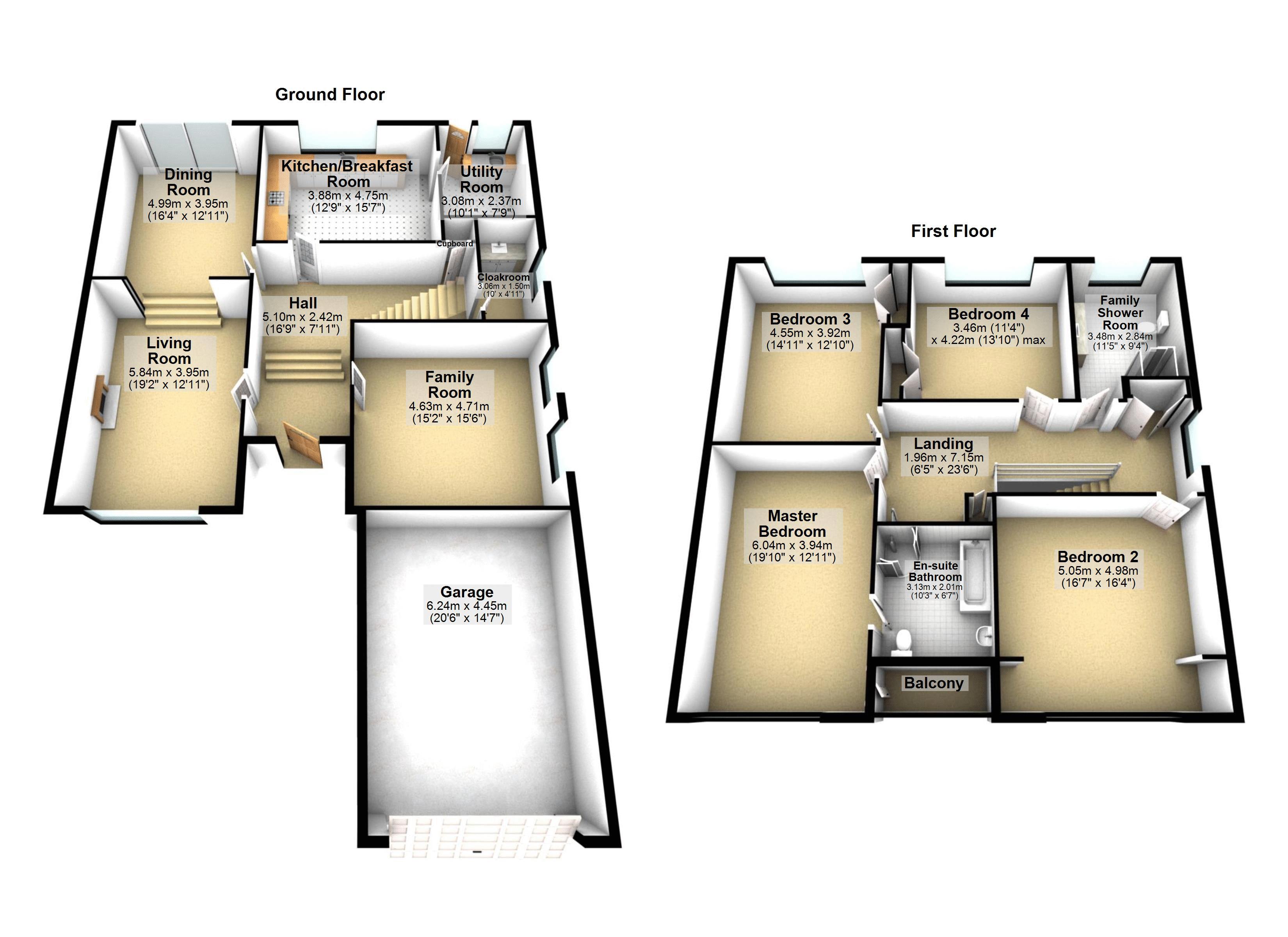4 Bedrooms Detached house for sale in East Street, Long Buckby NN6 | £ 450,000
Overview
| Price: | £ 450,000 |
|---|---|
| Contract type: | For Sale |
| Type: | Detached house |
| County: | Northamptonshire |
| Town: | Northampton |
| Postcode: | NN6 |
| Address: | East Street, Long Buckby NN6 |
| Bathrooms: | 2 |
| Bedrooms: | 4 |
Property Description
Four Bedroom Detached Property For Sale in Long Buckby.
If it's plenty of space and room to grow that you need, then look no further.
This fantastic detached property occupies a commanding position on the outskirts of the popular village of Long Buckby.
The Village centre and all of its amenites are only a short walk away.
Long Buckby also has its own infant and junior schools and is within range of good senior schools.
The property is set back from the road with ample off-road parking for four vehicles, as well as a good size garage.
On entering the house, the elegant proportions of the hallway give a hint to the impressive room sizes of the rest of the accommodation.
You will find three versatile reception rooms on the ground floor, allowing you to adapt the space to your own style of living.
The good size kitchen is large enough to accommodate a dining table, and a utility room is next door.
Upstairs are four large double bedrooms with an ensuite bathroom to the master bedroom, as well as a replaced contemporary family shower room.
The rear garden is enclosed and private with a vast paved patio area, perfect for 'Al-fresco' dining.
This has been a much loved and happy family home which is evident in the way that it is presented, being both well-maintained and in very good decorative order, throughout.
This property represents great value for money too so call the friendly Sales team at Campbell's today to book a viewing and see for yourself.
The Room Measurements for this property are as follows:
Hallway
18' 1" x 17' 1" (5.5m x 5.21m) maximum measurement
Cloakroom
8' 5" x 4' 10" (2.56m x 1.47m)
Living room
12' 11" x 19' 2" (3.93m x 5.85m)
Dining room
12' 11" x 15' 5" (3.93m x 4.69m)
Family room
15' 5" x 15' 3" (4.71m x 4.64m)
Kitchen
15' 0" x 11' 9" (4.56m x 3.57m)
Utility room
9' 5" x 7' 11" (2.88m x 2.42m)
First floor landing
23' 6" x 6' 6" (7.16m x 1.98m) Maximum Measurement
Family shower room
11' 5" x 9' 2" (3.47m x 2.80m)
Master bedroom
19' 9" x 12' 11" (6.03m x 3.93m)
Ensuite bathroom
10' 3" x 6' 7" (3.12m x 2.00m)
bedroom 2
16' 4" x 16' 6" (4.99m x 5.04m) Maximum Measurement
bedroom 3
15' 0" x 12' 11" (4.56m x 3.93m)
bedroom 4
14' 1" x 11' 5" (4.29m x 3.47m)
Garage
20' 6" x 14' 7" (6.24m x 4.45m)
Property Location
Similar Properties
Detached house For Sale Northampton Detached house For Sale NN6 Northampton new homes for sale NN6 new homes for sale Flats for sale Northampton Flats To Rent Northampton Flats for sale NN6 Flats to Rent NN6 Northampton estate agents NN6 estate agents



.png)











