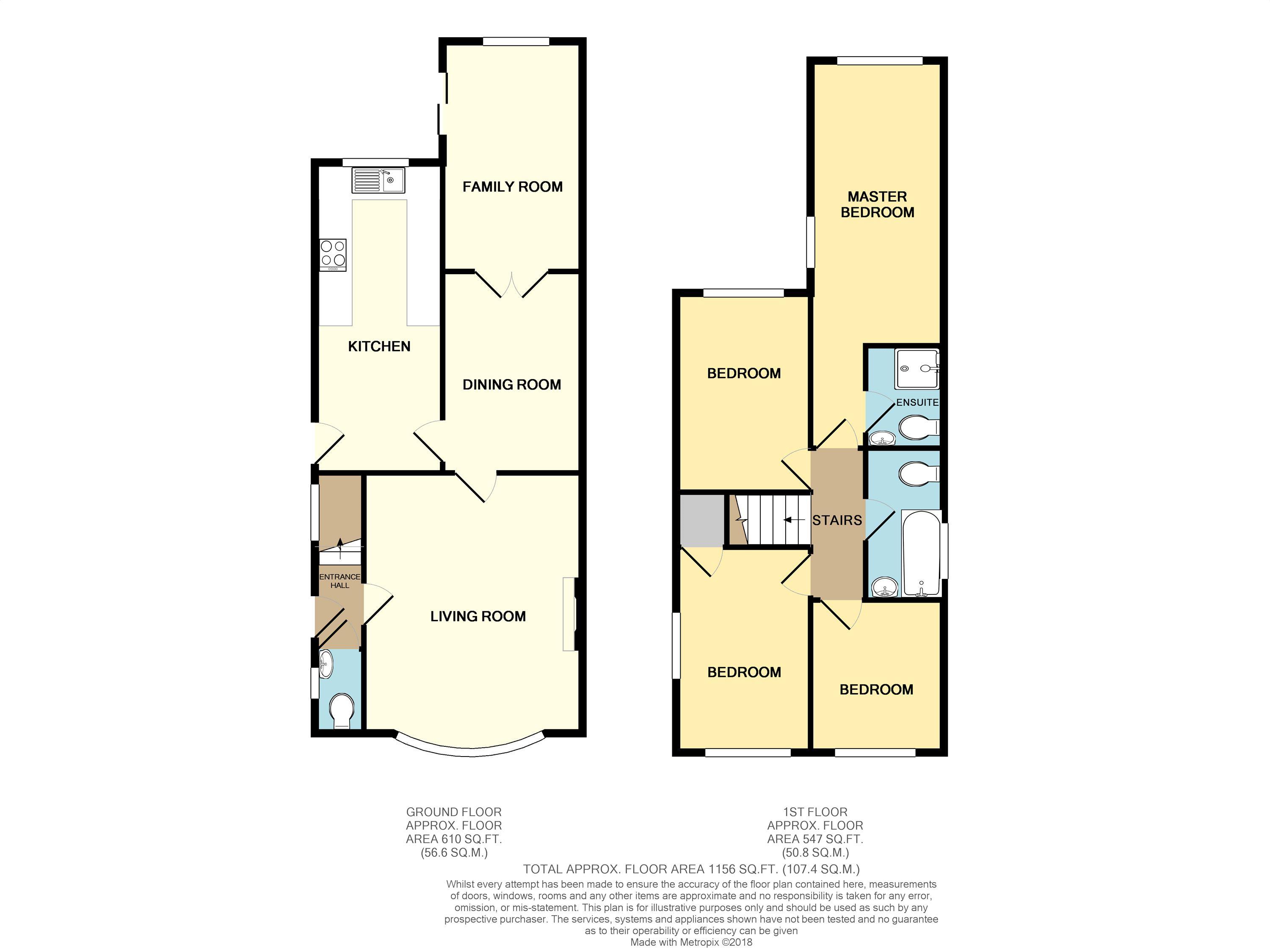4 Bedrooms Detached house for sale in Eastfield Avenue, Haxby, York YO32 | £ 365,000
Overview
| Price: | £ 365,000 |
|---|---|
| Contract type: | For Sale |
| Type: | Detached house |
| County: | North Yorkshire |
| Town: | York |
| Postcode: | YO32 |
| Address: | Eastfield Avenue, Haxby, York YO32 |
| Bathrooms: | 0 |
| Bedrooms: | 4 |
Property Description
Extended 4 bed detached family home - 2 storey extension to the rear - ensuite to master - owned for 40 years by same family - west facing garden - hobby room / office to rear of garage - EPC rating D - This is a superb opportunity to purchase a delightful family home in the popular Haxby area to the north of York. Bought 40 years ago by the current owners it has been much loved and skilfully extended to provide more accommodation as the family grew! Now benefiting from a Master Bedroom with ensuite shower room and an additional family room downstairs we expect plenty of interest. The kitchen and bathroom have both been updated over the years and an insulated office area was adapted to the rear of the garage with a view out to the west facing rear garden. Come and see this property for yourself by calling Hunters Haxby area on accommodation
Enter via UPVC door
entrance hall
Stairs to first floor, radiator, arched window to the side
downstairs WC
Close coupled wc, wash hand basin, electric heater, opaque window to the side
living room
4.75m (15' 7") x 3.96m (13' 0")
Spacious living room centred upon a stone fireplace with coal effect gas fire, bow window to the front, radiator
dining room
3.66m (12' 0") x 2.54m (8' 4")
Engineered oak flooring, radiator
family room
4.19m (13' 9") x 2.34m (7' 8")
Extended area with continued engineered oak flooring, radiator, window to rear, sliding doors to the garden
kitchen
5.64m (18' 6") x 2.29m (7' 6")
Range of fitted wall and base units with complementary surfaces over, double electric oven, 4 ring gas hob with fan hood over, one and half sink drainer, space for washing machine, space for tumble dryer, space for american style fridge freezer, radiator, door to side, window to the rear
first floor landing
Loft access via hatch
master bedroom
4.19m (13' 9") x 2.34m (7' 8") (plus entrance area)
Range of fitted furniture, windows to side and rear, radiator
ensuite shower room
1.85m (6' 1") x 1.40m (4' 7")
Shower cubicle, close coupled wc, wash hand basin, chrome towel radiator, extractor fan
bedroom 2
3.61m (11' 10") x 2.46m (8' 1")
Window to the rear, radiator
bedroom 3
3.73m (12' 3") x 2.46m (8' 1") (including bulkhead)
Window to side and front, radiator, over stairs cupboard housing gas combi boiler
bedroom 4
2.74m (9' 0") x 2.41m (7' 11")
Window to the front, radiator
bathroom
2.77m (9' 1") x 1.40m (4' 7")
Bath with plumbed in shower over, close coupled wc, pedestal wash hand basin, radiator, opaque window to the side
outside
The front of the property has a paved driveway and additional parking area to the front of the house and also a lawned area. The rear garden is enclosed and benefits from a westerly facing lawned garden with covered raised deck area and a summer house
garage & hobby room
The attached garage has a remotely operated roller door and measures 16'2" x 8'3" (incl workbench area), behind the garage is an insulated garden hobby area which has been used as an office with window to the rear and electric heater (7'10" x 6'5"), door leads out to the garden
EPC ratings
Energy Efficiency Rating currently 66 (D) potential 77 (C), Environmental Impact Rating currently 59 (D) potential 72 (C)
location
Haxby is one of the area's most sought after locations, serviced by a wide range of local facilities including shops, schools, sports and health facilities, whilst also being ideally located for the many amenities afforded by York City centre and the A1237 York by-pass, which provides swift and easy access to the local road networks. It is also serviced by a regular bus service into the centre of York.
Directions
Proceed along York Road towards Haxby from the York outer Ring Road and at the first roundabout turn left onto Eastfield Avenue. Proceed along Eastfield Avenue and the property, number 73, can be identified on the left hand side by our For Sale board.
Property Location
Similar Properties
Detached house For Sale York Detached house For Sale YO32 York new homes for sale YO32 new homes for sale Flats for sale York Flats To Rent York Flats for sale YO32 Flats to Rent YO32 York estate agents YO32 estate agents



.png)











