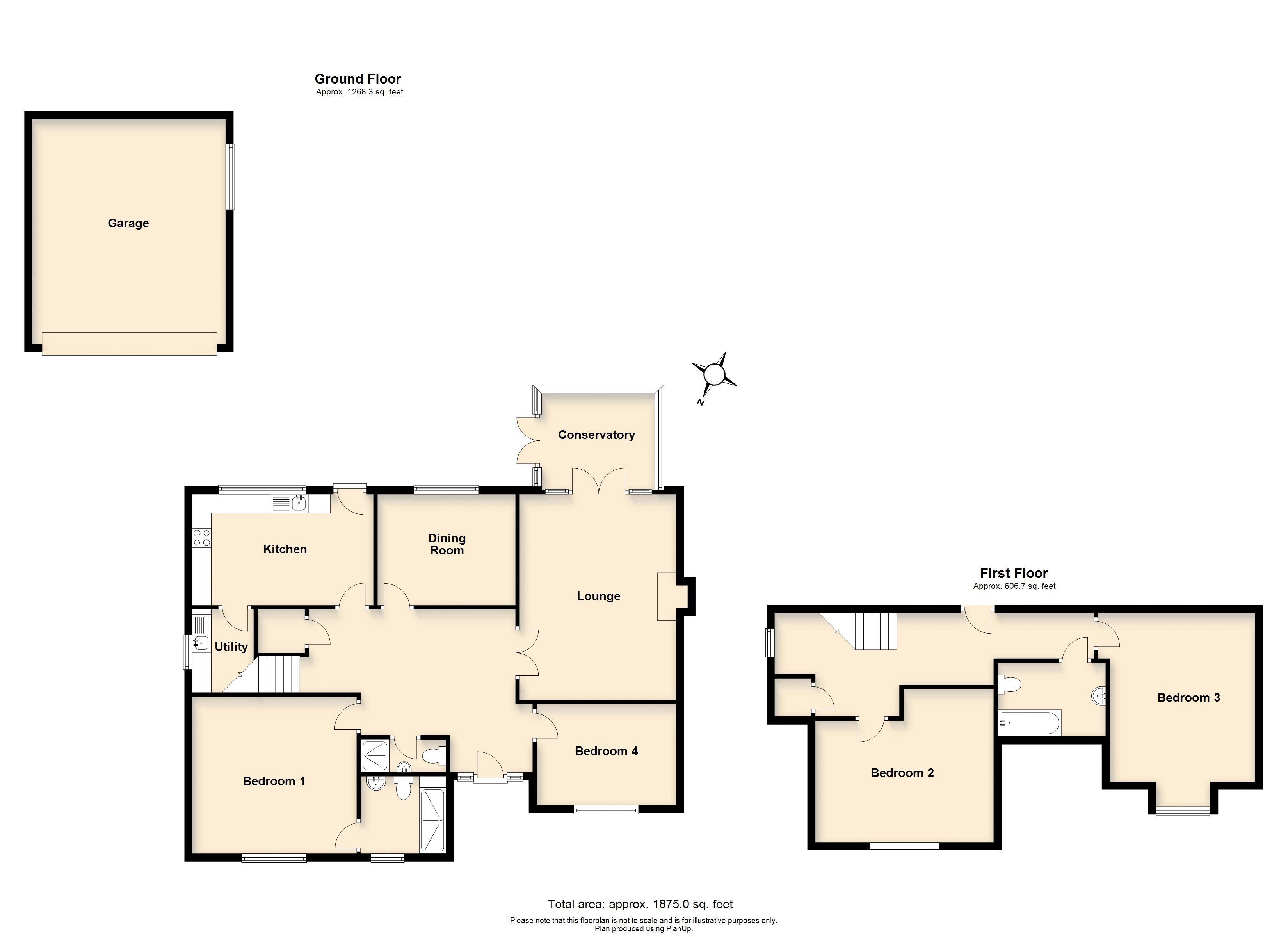4 Bedrooms Detached house for sale in Eastwick Park Avenue, Bookham, Leatherhead KT23 | £ 825,000
Overview
| Price: | £ 825,000 |
|---|---|
| Contract type: | For Sale |
| Type: | Detached house |
| County: | Surrey |
| Town: | Leatherhead |
| Postcode: | KT23 |
| Address: | Eastwick Park Avenue, Bookham, Leatherhead KT23 |
| Bathrooms: | 3 |
| Bedrooms: | 4 |
Property Description
Christies Residential are pleased to offer for sale this extended 4 double bedroom 3 bath/shower room detached chalet situated in a sought after avenue. In need of some updating/finishing off but benefiting from: No onward chain, double glazing, gas central heating, 18' x 13' lounge, dining room, double glazed conservatory, 11' x 10' fitted kitchen, utility room, own driveway for several cars, double garage, approx 80' rear garden and further extension potential.
Alarm System
Gas Central Heating Via Radiators
Recessed Porch
Wide Entrance Hall (16' 0'' x 14' 6'' (4.87m x 4.42m))
Via wood door. Laminate flooring. Double doors to:
Lounge (18' 5'' x 13' 6'' (5.61m x 4.11m))
Double glazed window. Beamed ceiling. Feature brick fireplace. Double glazed French doors to:
Double Glazed Conservatory (11' 0'' x 9' 9'' (3.35m x 2.97m))
Double glazed with poly carbonate roof. Double glazed French doors to rear garden.
Dining Room (11' 10'' x 9' 10'' (3.60m x 2.99m))
Double glazed window over looking rear garden. Laminate flooring. Serving hatch.
Fitted Kitchen (15' 4'' x 10' 6'' (4.67m x 3.20m))
Double glazed window over looking rear garden. Range of fitted wall & base units with inset 1 & 1/2 sink unit. Freestanding cooker with hood over, dishwasher and fridge/freezer. Space for breakfast table & chairs. Tile effect flooring. Stable door to rear garden. Door to:
Utility Room
Double glazed window. Units with washing machine & tumble dryer built in. Large alcove for additional freezers etc. Wall mounted central heating boiler.
Bedroom 1 (14' 6'' x 13' 1'' (4.42m x 3.98m))
Double glazed window. Ramp & door to:
En-Suite Shower Room (8' 6'' x 7' 0'' (2.59m x 2.13m))
Obscure double glazed window. Matching suite comprising: Walk in double shower cubicle, wash hand basin & low level WC.
Bedroom 4 (12' 9'' x 9' 4'' (3.88m x 2.84m))
Double glazed window.
Family Shower Room
In need of finishing off. Extractor. Matching suite comprising: Walk in shower cubicle, (tray missing) vanity unit with inset wash hand basin & low level WC.
First Floor Landing
Obscure double glazed window. Eaves storage cupboards to two sides.
Bedroom 2 (16' 9'' x 13' 10'' (5.10m x 4.21m) Measured in to bay window.)
Double glazed window bay window.
Bedroom 3 (15' 4'' x 13' 2'' (4.67m x 4.01m) At widest)
Double glazed window.
Family Bathroom
Matching suite comprising: Panel enclosed bath, wash hand basin & low level WC. Extractor. Laminate flooring.
Outside
Own Driveway
With off street parking for several cars. Hedgerow surrounding.
Side Parking
With extra off street parking leading to:
Double Garage
Pitched roof. Double electric up & over door. Power & light.
Rear Garden (80' (24.37m) Approx)
Patio. Outside tap. Mainly laid to lawn with mature bushes, trees & shrubs. Ornamental pond. Greenhouse.
Council Tax
Tax Band 'G'
Property Location
Similar Properties
Detached house For Sale Leatherhead Detached house For Sale KT23 Leatherhead new homes for sale KT23 new homes for sale Flats for sale Leatherhead Flats To Rent Leatherhead Flats for sale KT23 Flats to Rent KT23 Leatherhead estate agents KT23 estate agents



.png)










