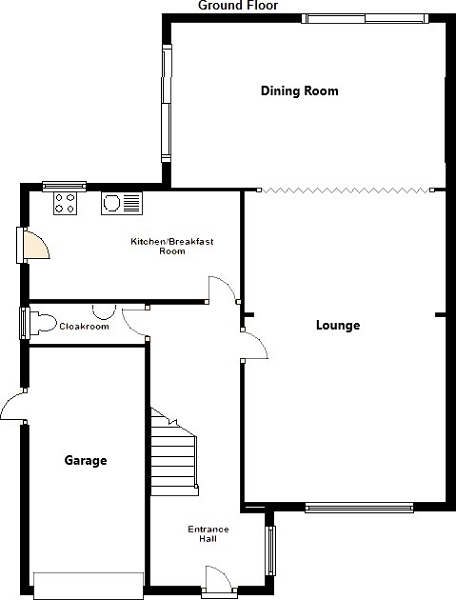4 Bedrooms Detached house for sale in Eastwood, Crawley, West Sussex. RH10 | £ 599,995
Overview
| Price: | £ 599,995 |
|---|---|
| Contract type: | For Sale |
| Type: | Detached house |
| County: | West Sussex |
| Town: | Crawley |
| Postcode: | RH10 |
| Address: | Eastwood, Crawley, West Sussex. RH10 |
| Bathrooms: | 2 |
| Bedrooms: | 4 |
Property Description
Zoom995 are delighted to offer for sale this imposing 4/5 bedroom detached home located within the sought after area of Three Bridges. The property has been extended and now offers large living accommodation throughout. In brief the property comprises of a spacious entrance hall, lounge, dining room, kitchen and downstairs WC. On the first floor are four bedrooms and a study as well as a bathroom and separate shower room. Outside the property is an enclosed rear garden and to the front a driveway for several vehicles which leads to the garage.
Situated within the walking distance to the town centre as well as Three Bridges mainline train station an internal viewing comes highly recommended to appreciate this family home in full. No onward chain.
Front Door
Opening to;
Entrance Hall (20' 08" x 8' 04" or 6.30m x 2.54m)
Windows to front and side, stairs to first floor, radiator, under stairs recess, doors opening to;
WC
Low flush WC, wash hand basin, window to side.
Lounge (22' 09" x 14' 06" or 6.93m x 4.42m)
Window to front, three radiators, TV Point, doors opening to;
Dining Room (19' 09" x 11' 09" or 6.02m x 3.58m)
Patio doors to rear and side, radiator, door to;
Kitchen (15' 03" x 8' 04" or 4.65m x 2.54m)
Base and eye level units comprising of a stainless steel sink with draining board and mixer tap, built in oven with hob space for white goods, window to rear, radiator, tiled walls, door to side access.
First Floor Landing
Loft access, airing cupboard, doors to;
Bedroom 1 (12' 04" x 11' 02" or 3.76m x 3.40m)
Window to rear, radiator, fitted wardrobes.
Bedroom 2 (14' 06" Max x 11' 04" or 4.42m Max x 3.45m)
Window to front, radiator, fitted wardrobe.
Bedroom 3 (10' 06" x 8' 09" or 3.20m x 2.67m)
Window to front, radiator.
Bedroom 4 (8' 04" x 6' 03" or 2.54m x 1.91m)
Window to rear, radiator.
Study (6' 06" x 6' 03" or 1.98m x 1.91m)
Window to front, radiator.
Bathroom
Coloured suite comprising an enclosed bath tub with wall mounted shower, his and hers wash hand basins with units below, window to rear, part tiled walls, radiator.
Shower Room
Comprising a shower cubicle, low flush WC, wash hand basin, window to side, tiled walls, tiled floor.
Rear Garden
Fully enclosed with gated side access, patio area, area of lawn with plants and shrubs to borders, garden shed with power, access to garage.
Driveway
At the front of the property for several vehicles.
Garage
With up and over door, power and light, wall mounted boiler.
Property Location
Similar Properties
Detached house For Sale Crawley Detached house For Sale RH10 Crawley new homes for sale RH10 new homes for sale Flats for sale Crawley Flats To Rent Crawley Flats for sale RH10 Flats to Rent RH10 Crawley estate agents RH10 estate agents



.png)










