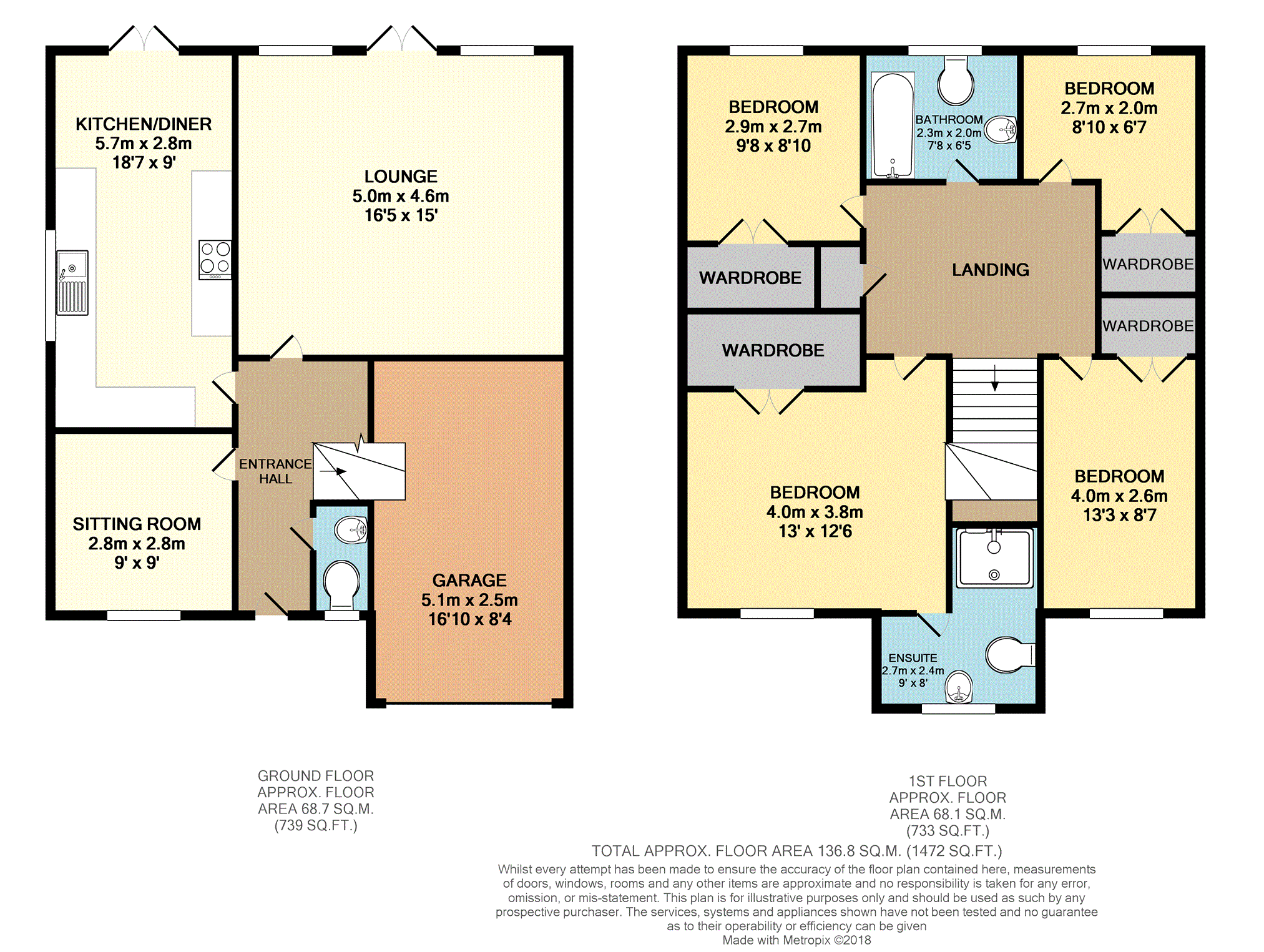4 Bedrooms Detached house for sale in Eastwood Drive, Marple SK6 | £ 400,000
Overview
| Price: | £ 400,000 |
|---|---|
| Contract type: | For Sale |
| Type: | Detached house |
| County: | Greater Manchester |
| Town: | Stockport |
| Postcode: | SK6 |
| Address: | Eastwood Drive, Marple SK6 |
| Bathrooms: | 1 |
| Bedrooms: | 4 |
Property Description
Newly built 4 bedroom detached providing very well planned accommodation with a sociable dining kitchen arrangement with French doors onto the rear garden, a large lounge with a second set of French doors and a separate reception room which can be used as a sitting room, cinema room, study or play room. It could also be used as a fifth bedroom as there is a ground floor WC off the entrance hall. To the first floor there are four generous size bedrooms, all with fitted wardrobes. The master bedroom has a lovely en suite shower room with feature window. The bedrooms are off a spacious central landing with the family bathroom located in the middle. An integral garage with power and lighting offers future conversion potential and storage or parking. A double width driveway provides off road parking. The property occupies one of the largest plots on the development and enjoys a generous size enclosed rear garden with lawn and patio.
The property has a good energy efficiency rating and features double glazing and gas central heating and has a freehold title. There is no onward chain so a quick completion can be arranged.
The property is situated towards the head of a cul de sac on a popular development adjoining Middlewood way, a path and cycleway leading to Rose Hill Station and into the Cheshire Countryside. There are popular schools nearby and Marple has an excellent range of local shops, larger stores, traditional pubs and a wide range of other bars and eateries.
Entrance Hall
Entrance door. Panelled doors to WC, Stiting room, lounge and dining kitchen. Stairs to first floor accommodation. Intruder alarm control panel. Central heating radiator.
Lounge
16'5 x 15'0
uPVC double glazed French doors to the rear garden. UPVC double glazed windows to rear. Central heating radiator.
Kitchen/Diner
18'7 x 9'0
Modern units, work surfaces and sink unit. Built in double oven, hob and extractor canopy with hob light. Integrated fridge, freezer, washing machine and dishwasher. Spotlights to ceiling. UPVC double glazed French doors to rear garden. UPVC double glazed window to side. Central heating radiator.
Sitting Room
9'0 x 8'0
uPVC double glazed window to front. Central heating radiator.
Downstairs Cloakroom
WC and basin suite. UPVC double glazed window to front. Central heating radiator.
First Floor Landing
Panelled doors to bedrooms and bathroom. Built in airing cupboard housing hot water tank.
Bedroom One
13'0 x 11'0 plus wardrobes.
Panelled door to en suite shower room. Built in wardrobes. UPVC double glazed window to front. Central heating radiator.
En-Suite Shower Room
Shower enclosure, WC and basin. UPVC double glazed arch top window to front. Central heating radiator.
Bedroom Two
13'3 x 8'7
Fitted wardrobes. UPVC double glazed window to front. Central heating radiator.
Bedroom Three
9'8 x 8'9 plus wardrobes
Fitted wardrobes. UPVC double glazed window to rear. Central heating radiator.
Bedroom Four
8'10 x 6'7 plus wardrobes.
Fitted wardrobes. UPVC double glazed window to rear. Central heating radiator.
Bathroom
7'8 x 6'6
Bath with shower and screen, basin and WC suite. Extractor fan. Ceiling spotlights. UPVC double glazed window to rear. Central heating radiator.
Garage
Up and over door. Power points and lighting. Central heating boiler. Wall mounted bike racks.
Driveway
Double width driveway designed for parking two cars and providing access to the garage.
Garden
Rear garden with lawn and patio. Paths to side. Gate to front garden area. Fenced boundaries.
Property Location
Similar Properties
Detached house For Sale Stockport Detached house For Sale SK6 Stockport new homes for sale SK6 new homes for sale Flats for sale Stockport Flats To Rent Stockport Flats for sale SK6 Flats to Rent SK6 Stockport estate agents SK6 estate agents



.png)










