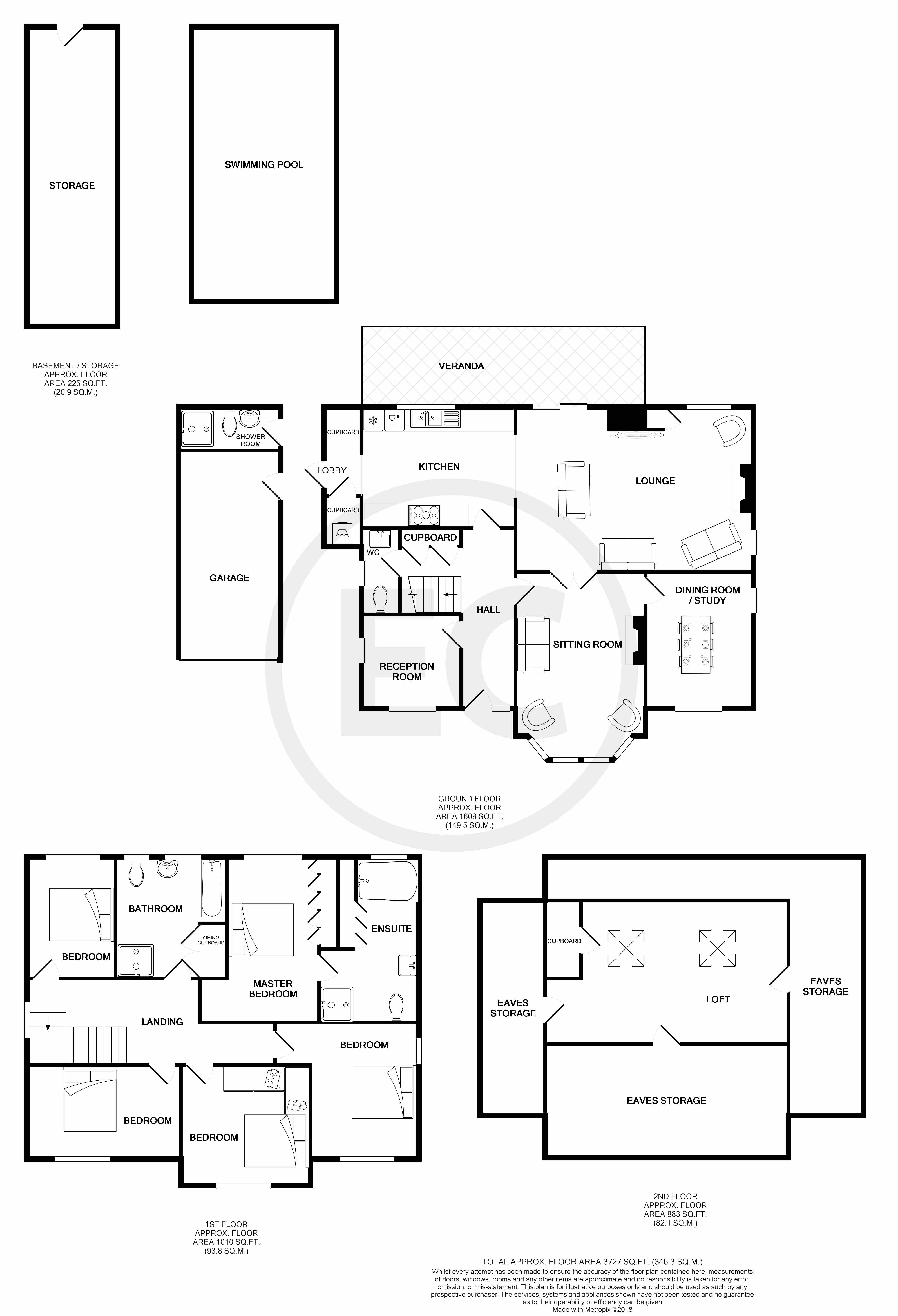5 Bedrooms Detached house for sale in Eastwood Road, Rayleigh SS6 | £ 800,000
Overview
| Price: | £ 800,000 |
|---|---|
| Contract type: | For Sale |
| Type: | Detached house |
| County: | Essex |
| Town: | Rayleigh |
| Postcode: | SS6 |
| Address: | Eastwood Road, Rayleigh SS6 |
| Bathrooms: | 1 |
| Bedrooms: | 5 |
Property Description
This beautiful executive style family home sits back from the road on a generous corner plot. Boasting some fantastic features such as 5 bedrooms, 4 reception rooms and a luxury kitchen/ breakfast room. Additionally, the south backing rear garden provides an amazing indoor/outdoor swimming pool with a telescopic roof, shower room and a Veranda with a glass balustrade and roof.
Accommodation comprises Wooden front door to front aspect leading into:
Hallway Lead light style windows to front aspect, Amtico flooring, stairs leading to first floor landing with cupboard under, radiator, power points, 2 further cupboards, coving to ceiling. Doors leading to:
Ground floor cloakroom Double glazed lead light style window to side aspect, low level WC, floating wash hand basin, heated towel rail, Amtico flooring, part tiled walls.
Sitting room 17' 6" x 12' 3" (5.33m x 3.73m) Double glazed lead light style windows to front aspect, open fireplace with stone hearth, Amtico flooring, radiator, power points, TV point, coving to ceiling.
Dining room / study 12' 6" x 9' 0" (3.81m x 2.74m) Duel aspect double glazed lead light style windows to front and side, radiator, power points, carpeted.
Beauty room / reception room 9' 2" x 8' 9" (2.79m x 2.67m) Double glazed lead light style windows to front aspect, stained glass window to side aspect, radiator, power points, picture rail, Amtico flooring.
Lounge 22' 0" x 14' 9" (6.71m x 4.5m) Duel aspect double glazed lead light style windows to rear and side, double glazed patio doors to rear aspect, feature fireplace with stone hearth and wood surround, power points, TV point, radiator, double doors to sitting room, opening to:
Kitchen/breakfast room 14' 2" x 11' 0" (4.32m x 3.35m) Double glazed lead light style windows to rear aspect and obscure double glazed door to side aspect. Kitchen boasts a range of base and eye level units with quartz work surface and splashbacks, double underset stainless steel sink, space for American Style fridge/ freezer, integrated dishwasher, space for range style oven with 5 ring gas, extractor fan over, opening to larder area, power points, radiator, coving to ceiling, Amtico flooring.
Utility cupboard Laminate work surface, space for washing machine, wall mounted combi boiler (untested), power points, Amtico flooring.
First floor landing Double glazed lead light style window to side aspect, loft access, power points, carpeted.
Master bedroom 15' 1" x 10' 0" (4.6m x 3.05m) Double glazed lead light style windows to rear aspect, radiator, built in wardrobes, power points, TV point, carpeted, coving to ceiling. Door leading to:
En suite 15' 4" x 9' 0 > 6' 0" (4.67m x 2.74m) Double glazed lead light style windows to rear aspect. Suite comprises low low level WC, wash hand basin vanity unit, large inset bath, walk in shower cubicle with glazed partitions, built in storage and shelving, 2 heated towel rails, part tiled walls, tiled flooring, extractor fan.
Bedroom two 12' 3" x 11' 6" (3.73m x 3.51m) Double glazed lead light style windows to front aspect, radiator, power points, built in wardrobes, coving to ceiling, Amtico flooring.
Bedroom three 14' 7" x 8' 6" (4.44m x 2.59m) Duel aspect double glazed lead light style windows to front and side, radiator, power points, TV point, coving to ceiling, Amtico flooring.
Bedroom four 12' 7" x 9' 4" (3.84m x 2.84m) Duel aspect double glazed lead light style windows to front and side, radiator, power points, coving to ceiling, laminate flooring.
Bedroom five 11' 2" x 8' 2" (3.4m x 2.49m) Double glazed lead light style windows to rear aspect, radiator, power points, coving to ceiling, carpeted.
Family bathroom 11' 0" x 8' 0" (3.35m x 2.44m) Double glazed lead light style windows to rear aspect. Suite comprises of low level WC, wash basin inset to vanity unit, panelled bath with shower attachment, walk in shower with glazed partitions, heated towel rail, airing cupboard, part tiled walls, extractor fan, Amtico flooring.
Loft room 20' 9" x 13' 8" (6.32m x 4.17m) 2 Velux style windows to rear aspect, ample eaves storage, laminate flooring, electric radiator.
South facing rear garden Commencing with a stepped patio area, lawn area with flower and shrub borders and a further patio to rear. Outside taps, double gates to side road, pool shed. Heated indoor/outdoor swimming pool with telescopic roof, Veranda with power points and glass balustrade and roof, access to large basement storage area, garden storage cupboard.
Shower room 9' 2" x 4' 0" (2.79m x 1.22m) Attached to the garage the shower room comprises of a low level WC, pedestal wash hand basin, double shower cubicle with glazed partitions, tiled walls, tiled flooring.
Front garden Driveway providing off road parking for numerous vehicles, side access to rear of property beside garage.
Detached garage 18' 9" x 9' 4" (5.72m x 2.84m) Up and over door, power and lighting.
Property Location
Similar Properties
Detached house For Sale Rayleigh Detached house For Sale SS6 Rayleigh new homes for sale SS6 new homes for sale Flats for sale Rayleigh Flats To Rent Rayleigh Flats for sale SS6 Flats to Rent SS6 Rayleigh estate agents SS6 estate agents



.png)











