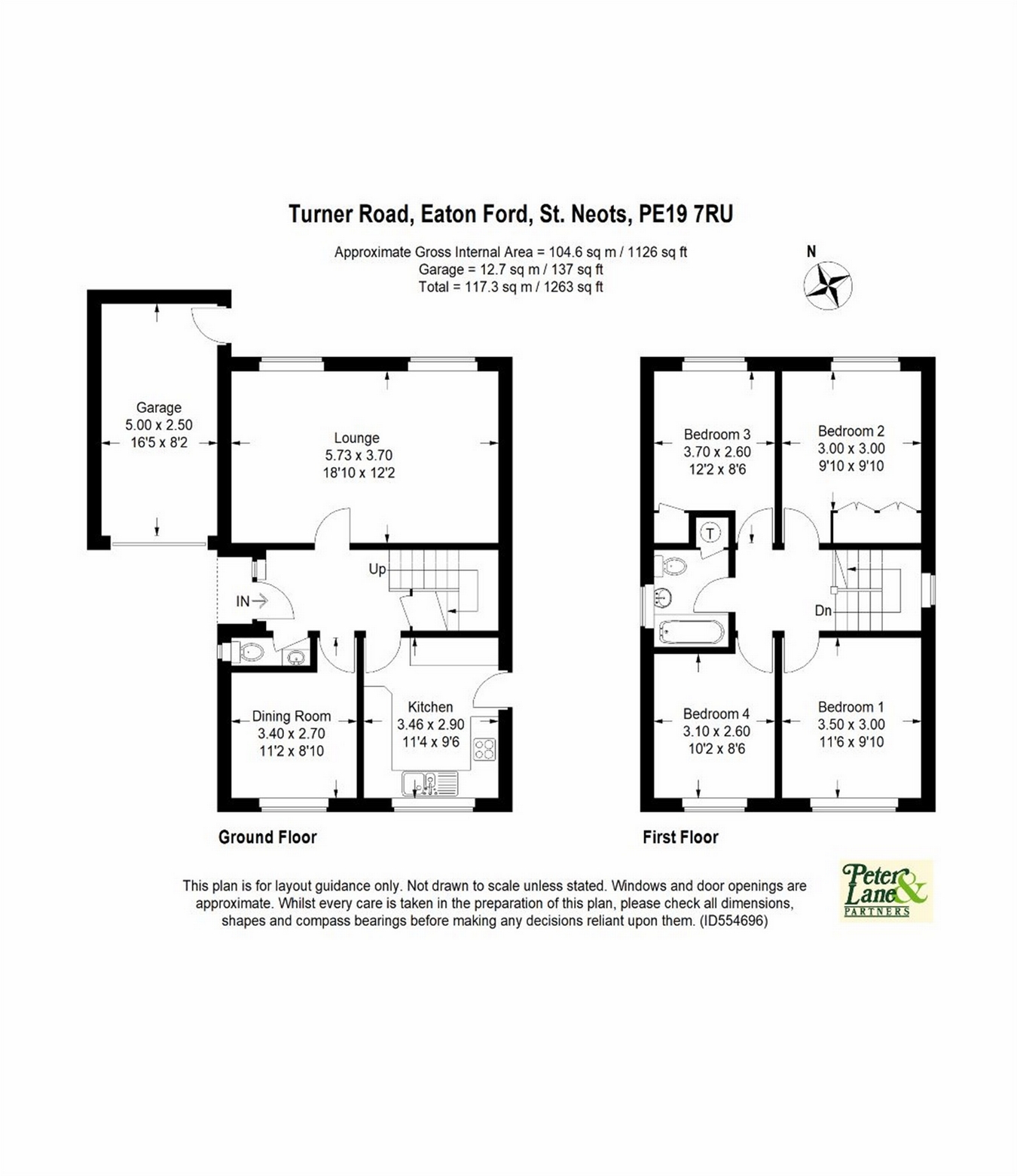4 Bedrooms Detached house for sale in Eaton Ford, St Neots, Cambridgeshire PE19 | £ 425,000
Overview
| Price: | £ 425,000 |
|---|---|
| Contract type: | For Sale |
| Type: | Detached house |
| County: | Cambridgeshire |
| Town: | St. Neots |
| Postcode: | PE19 |
| Address: | Eaton Ford, St Neots, Cambridgeshire PE19 |
| Bathrooms: | 0 |
| Bedrooms: | 4 |
Property Description
Location location location! An established four bedroom detached family home located within easy walking distance of crosshall school, St Neots town centre and the Riverside Park. The property has recently been redecorated throughout and offers bright living accommodation with two reception rooms and a refitted Bathroom. Garage and parking for 2/3 vehicles.
Accommodation
part glazed PVCu door to:
Entrance Hall
staircase leading to the First Floor Landing with storage under, radiator with decorative cover
Cloakroom
2 piece suite to comprise low flush W.C and wash hand basin, splashback wall tiling, radiator, frosted window to the side aspect
Kitchen
2.90m x 3.46m (9' 6" x 11' 4") to comprise base level and wall mounted cupboard units with fitted worksurfaces, inset sink and drainer unit with splashback wall tiling, integrated fan assisted hotpoint oven and 4 ring halogen hob, plumbing for automatic washing machine and dishwasher, ceramic tiled floor, window to the front aspect, glazed door to the outside
Dining Room
3.40m x 2.70m (11' 2" x 8' 10") radiator, coving to plain finish ceiling, window to the front aspect
Living Room
5.73m x 3.70m (18' 10" x 12' 2") 2 radiators, coving to plain finish ceiling, picture window to the rear aspect, glazed door to the Garden
First Floor Landing
access to the loft space, window to the side aspect
Bedroom 1
3.50m x 3.00m (11' 6" x 9' 10") radiator, coving to plain finish ceiling, window to the front aspect
Bedroom 2
3.00m x 3.00m (9' 10" x 9' 10") radiator, fitted double width wardrobes, coving to plain finish ceiling, window to the rear aspect
Bathroom 3
3.10m x 2.60m (10' 2" x 8' 6") radiator, fitted single wardrobe, window to the rear aspect
Bedroom 4
3.10m x 2.60m (10' 2" x 8' 6") radiator, coving to plain finish ceiling, window to the front aspect
Bathroom
refitted 3 piece suite to comprise panel bath with Aqualiser shower over, low flush W.C and wash hand basin, walls tiled to half height, radiator, airing cupboard, frosted window to the side aspect
Garden
enclosed rear garden laid to lawn with gated access alongside leading to the front, front garden laid to lawn with driveway to the side of the property leading to the single garage
Garage
5.00m x 2.50m (16' 5" x 8' 2") with up and over door, casement door to the Garden
Property Location
Similar Properties
Detached house For Sale St. Neots Detached house For Sale PE19 St. Neots new homes for sale PE19 new homes for sale Flats for sale St. Neots Flats To Rent St. Neots Flats for sale PE19 Flats to Rent PE19 St. Neots estate agents PE19 estate agents



.png)











