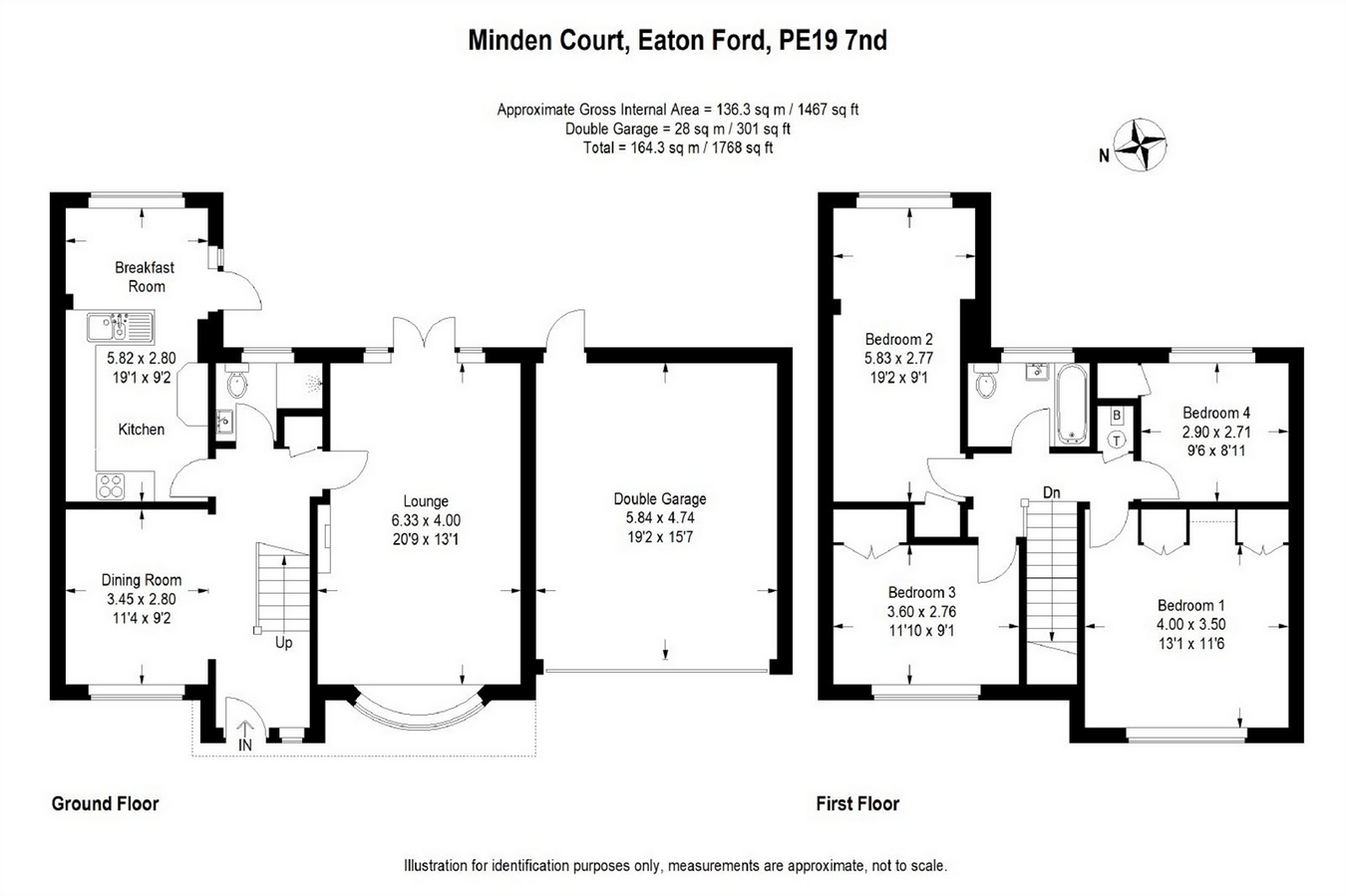4 Bedrooms Detached house for sale in Eaton Ford, St Neots, Cambridgeshire PE19 | £ 450,000
Overview
| Price: | £ 450,000 |
|---|---|
| Contract type: | For Sale |
| Type: | Detached house |
| County: | Cambridgeshire |
| Town: | St. Neots |
| Postcode: | PE19 |
| Address: | Eaton Ford, St Neots, Cambridgeshire PE19 |
| Bathrooms: | 0 |
| Bedrooms: | 4 |
Property Description
An extended and well presented detached house situated in this rarely available cul-de-sac location.
Crosshall School catchment.
Four bedrooms, two bathrooms.
Kitchen breakfast room.
PVCu double glazing throughout.
Double garage.
Ground Floor
PVCu part glazed door to
Entrance Hall
stairs to the First Floor Landing, radiator, cloaks cupboard, open to
Cloakroom & Shower Room
fully tiled shower, close coupled W.C, vanity unit with wash hand basin, frosted window, coved ceiling, towel radiator, extractor fan
Dining Room
3.76m x 3.45m (12' 4" x 11' 4") minimum. Window to the front aspect, coved ceiling, radiator
Kitchen Breakfast Room
5.83m x 2.78m (19' 2" x 9' 1") base and eye level cupboards, drawer units, work surfaces with tiled splash backs, stainless steel one and a half bowl sink unit, integrated Neff oven, electric hob and extractor, plumbing for automatic washing machine and dishwasher, space for fridge freezer, window to the rear aspect, radiator, coved ceiling, door to the rear garden
Lounge
6.33m x 4.00m (20' 9" x 13' 1") window to the front aspect, French doors to the rear garden, coved ceiling, fireplace with open fire, TV point, radiators, wall light points
First Floor
First Floor Landing
coved ceiling, loft access, airing cupboard with Megaflow hot water cylinder and gas fired boiler
Bedroom One
4.00m x 3.50m (13' 1" x 11' 6") window to the front aspect, coved ceiling, radiator, shelved storage cupboard, fitted wardrobes
Bedroom Two
5.82m x 2.77m narrowing to 2.50m (19' 1" x 9' 1"/8' 2") window to the rear aspect, coved ceiling, radiator, built in cupboard
Bedroom Three
3.58m x 2.72m (11' 9" x 8' 11") window to the front aspect, coved ceiling, radiator, built in double wardrobe
Bedroom Four
2.86m x 2.73m (9' 5" x 8' 11") window to the rear aspect, coved ceiling, radiator, built in cupboard
Bathroom
bath with mixer tap and hand held shower attachment, close coupled W.C, pedestal wash basin, coved ceiling, frosted window, towel radiator
Outside
an open front garden with flower and shrub borders and a driveway for two vehicles in front of the Double Garage. The rear garden is fully enclosed and has a large paved patio with steps down to a lawned garden with flower and shrub borders, raised beds, timber garden shed, outside lights and tap, personal door to the Double Garage and gated pedestrian access to the front
Double Garage
5.80m x 4.70m (19' x 15' 5") up and over door, power, light and personal door to the rear garden
Property Location
Similar Properties
Detached house For Sale St. Neots Detached house For Sale PE19 St. Neots new homes for sale PE19 new homes for sale Flats for sale St. Neots Flats To Rent St. Neots Flats for sale PE19 Flats to Rent PE19 St. Neots estate agents PE19 estate agents



.png)











