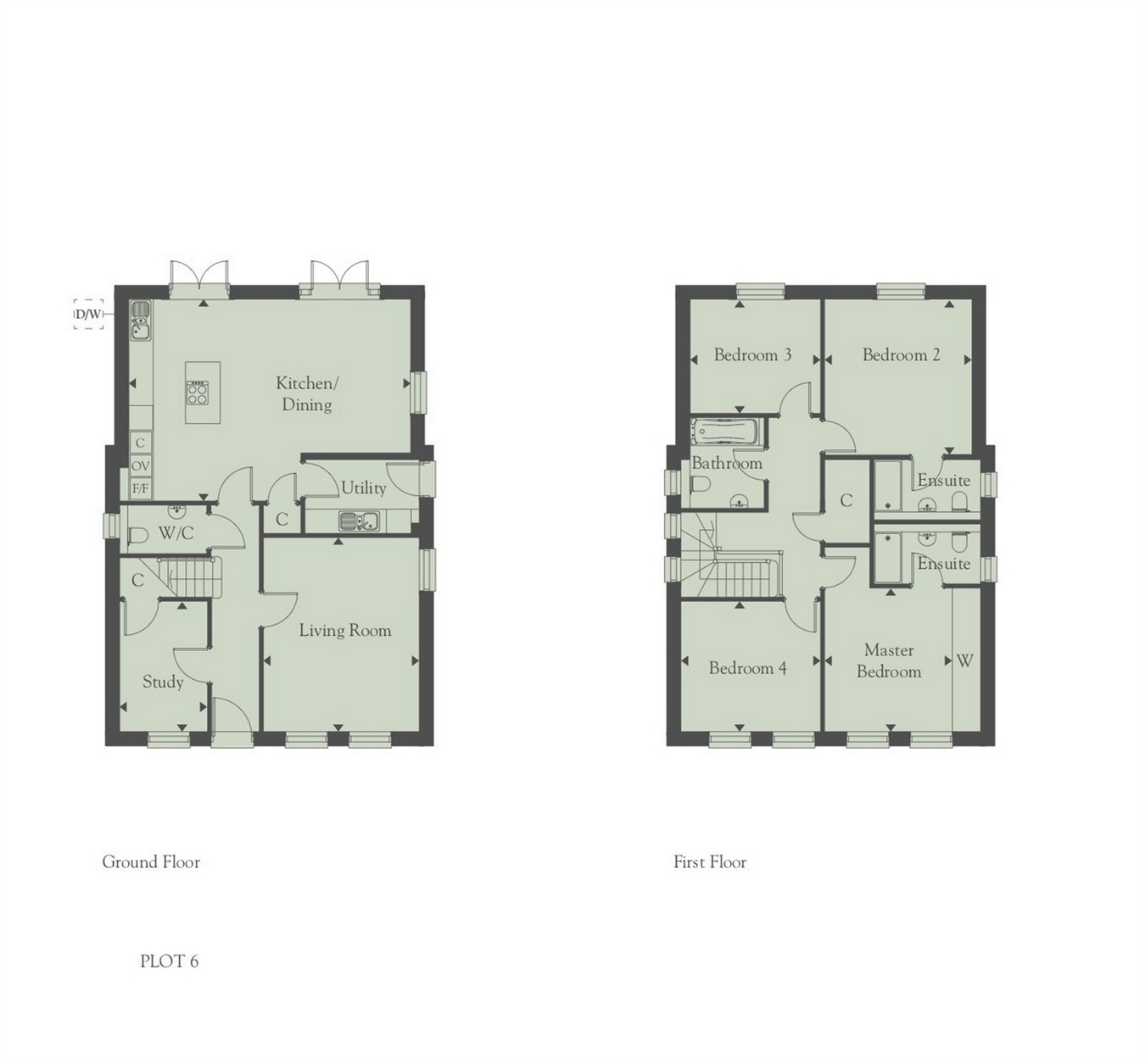4 Bedrooms Detached house for sale in Eaton Gardens, Broxbourne, Hertfordshire EN10 | £ 789,950
Overview
| Price: | £ 789,950 |
|---|---|
| Contract type: | For Sale |
| Type: | Detached house |
| County: | Hertfordshire |
| Town: | Broxbourne |
| Postcode: | EN10 |
| Address: | Eaton Gardens, Broxbourne, Hertfordshire EN10 |
| Bathrooms: | 0 |
| Bedrooms: | 4 |
Property Description
Key features:
- 2045 sq, ft Four bedroom family detached home
- Contemporary fully fitted kitchen/breakfast room with stone worktop and 2 sets of double doors leading to rear garden. Separate utility room
- Living room with seperate Study
- Master bedroom with fitted wardrobe and en-suite shower room
- Bedroom 2 with en-suite shower room
- 2 further bedrooms and fully tiled family bathroom
- Walnut laminate wood flooring to ground floor, carpets to first floor
- Beautiful rear garden backing on to the New River
- Driveway to detached single garage with 10 year NHBC guarantee
Main Description
first phase now launched, don't miss out call .
Plot 6 is 2045 sq.Ft of well designed family accommodation offering 4 bedrooms and 3 bathrooms.
Walking distance to the highly rated Broxbourne School. Broxbourne mainline Station is 1 mile away, offering a fast and frequent service, just 27 minutes to London's Liverpool Street.
Eaton Gardens is a totally private and secluded development backing on to the New River located in the rich Hertfordshire countryside.
Only 7 executive detached family homes. 4/5 bedroom/3 bathroom houses situated in a quiet cul de sac in the very sought after borough of Broxbourne.
This stunning collection of houses offers everything the modern family could need.
Shop for all the essentials on the charming Broxbourne High Road, enjoy the open space of the beautiful Lee Valley Country Park and surrounding area, make the most of a choice of
nearby schools and enjoy quick and easy connections to London. Whatever your lifestyle, Eaton Gardens offers the perfect place for your family to grow.
Easy access to major road links A10, A414, M25, M11 and M1. Stansted airport only 22 miles drive.
Additional Information
For further information or to discuss the development in more detail please call the sales team on .
Ground Floor
Hallway
Living Room
15' 8" x 12' 5" (4.78m x 3.78m)
Study
10' 6" x 7' 1" (3.20m x 2.16m)
Utility
WC
Kitchen/Dining
22' 8" x 16' 3" (6.91m x 4.95m)
First Floor
Master Bedroom
11' 7" x 10' 6" (3.53m x 3.20m)
En-Suite
Bedroom Two
12' 5" x 11' 8" (3.78m x 3.56m)
En-Suite
Bedroom Three
10' 6" x 9' 2" (3.20m x 2.79m)
Bedroom Four
11' 3" x 10' 6" (3.43m x 3.20m)
Bathroom
Disclaimer
Development images are indicative and may vary. Drawings and illustrations are not to scale and relate only to planning and construction stages which may not accurately reflect the completed scheme. Purchasers are advised to check plot specific dimensions, features and specifications prior to reservation.
Property Location
Similar Properties
Detached house For Sale Broxbourne Detached house For Sale EN10 Broxbourne new homes for sale EN10 new homes for sale Flats for sale Broxbourne Flats To Rent Broxbourne Flats for sale EN10 Flats to Rent EN10 Broxbourne estate agents EN10 estate agents



.png)









