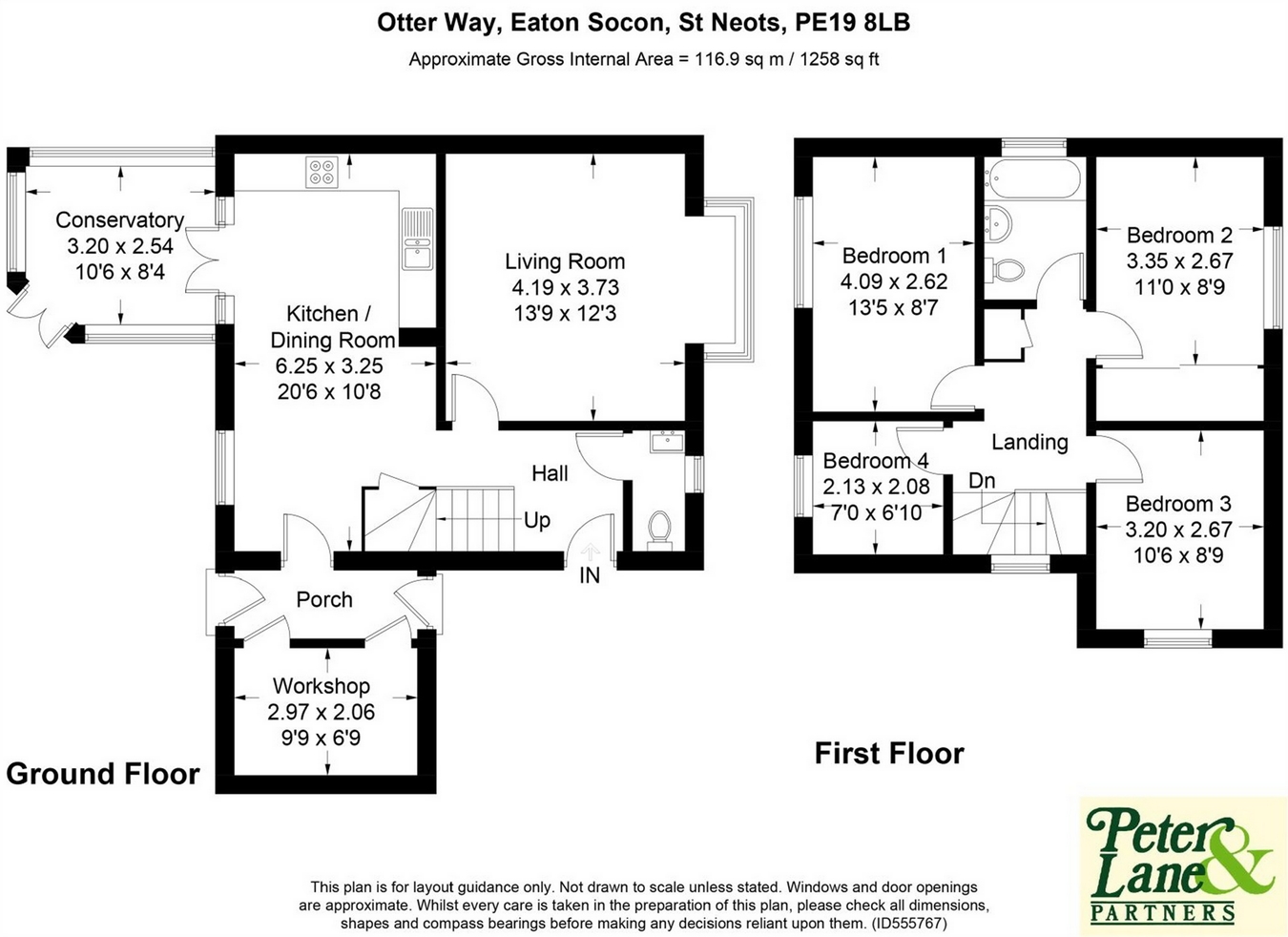4 Bedrooms Detached house for sale in Eaton Socon, St Neots, Cambridgeshire PE19 | £ 340,000
Overview
| Price: | £ 340,000 |
|---|---|
| Contract type: | For Sale |
| Type: | Detached house |
| County: | Cambridgeshire |
| Town: | St. Neots |
| Postcode: | PE19 |
| Address: | Eaton Socon, St Neots, Cambridgeshire PE19 |
| Bathrooms: | 0 |
| Bedrooms: | 4 |
Property Description
A beautifully presented four bedroom family home benefitting from a stunning 20ft refitted kitchen with integrated cooking appliances, conservatory, refitted bathroom suite, westerly facing garden, work shop and garage. Viewing strongly recommended!
Accommodation
PVCu door to:
Entrance Hallway
stairs leading to First Floor Landing, radiator
Cloakroom
2 piece white suite comprising low flush W.C and wall mounted wash hand basin with splashback wall tiling, ceramic tiled floor, radiator, obscured window
Kitchen & Dining Room
6.25m x 3.25m (20' 6" x 10' 8") beautifully appointed to comprise soft close base level and wall mounted cupboard units, work surfaces with inset sink and drainer unit, splashback wall tiling, integrated cooking appliances to include Bosch induction hob with extractor over, double oven, dish washer and washing machine, space for fridge/freezer, pantry cupboard, under floor heating, contemporary radiator, ceramic tiled floor, double opening doors to:
Conservatory
3.20m x 2.54m (10' 6" x 8' 4") brick base construction with pvcu windows looking out to the Garden, panel radiator, ceramic tiled floor, doors to the Garden
Living Room
4.19m x 3.73m (13' 9" x 12' 3") radiator, feature walk-in box bay window
Inner Porch
doors to the outside, 2 internal doors to:
Workshop
2.97m x 2.06m (9' 9" x 6' 9") power & light connected
First Floor Landing
airing cupboard, radiator, access to the partially boarded loft space (with retractable ladder, power/light connected) housing the gas fired boiler (being recently installed with a 7 year warranty, serving domestic hot water and central heating supply)
Bedroom 1
4.09m x 2.62m (13' 5" x 8' 7") fitted wardrobes, radiator, window
Bedroom 2
3.35m x 2.67m (11' x 8' 9") fitted wardrobes to one wall with sliding doors, radiator, window
Bedroom 3
3.20m x 2.67m (10' 6" x 8' 9") fitted wardrobes, radiator, window
Bedroom 4
2.13m x 2.08m (7' x 6' 10") radiator, window
Family Bathroom
refitted to comprise panel bath with shower over, vanity wash hand basin and concealed flush W.C, walls tiled to full height, heated towel radiator, obscured window
Garden
westerly facing rear garden laid to lawn with paved entertainment area, storage shed and gated access to the rear, low maintenance front garden laid to lawn, driveway to the front of the Garage
Garage
single garage with up & over door, pitched roof with power/light connected
Property Location
Similar Properties
Detached house For Sale St. Neots Detached house For Sale PE19 St. Neots new homes for sale PE19 new homes for sale Flats for sale St. Neots Flats To Rent St. Neots Flats for sale PE19 Flats to Rent PE19 St. Neots estate agents PE19 estate agents



.png)








