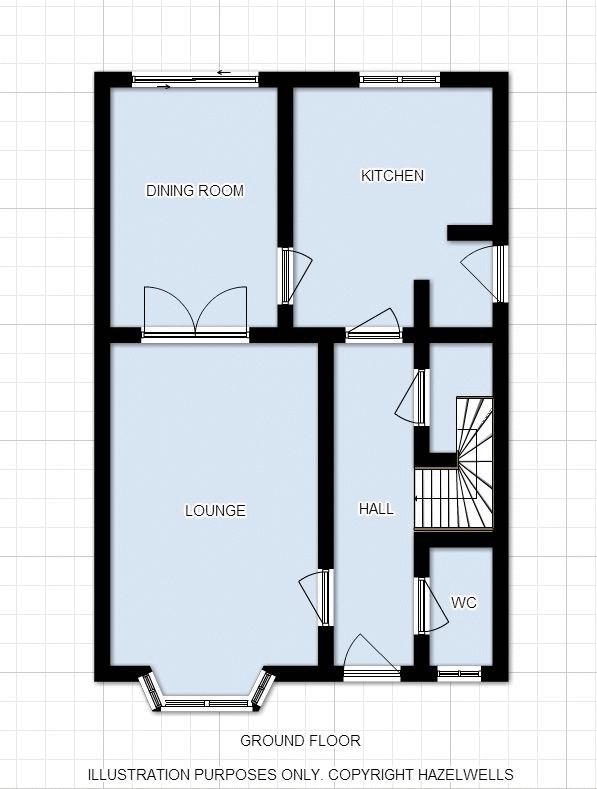4 Bedrooms Detached house for sale in Eavesham Close, Penwortham, Preston PR1 | £ 259,950
Overview
| Price: | £ 259,950 |
|---|---|
| Contract type: | For Sale |
| Type: | Detached house |
| County: | Lancashire |
| Town: | Preston |
| Postcode: | PR1 |
| Address: | Eavesham Close, Penwortham, Preston PR1 |
| Bathrooms: | 2 |
| Bedrooms: | 4 |
Property Description
Hazelwells are delighted to offer for sale this attractive four bedroom detached home in a popular area of Penwortham which is ideal for local amenities, schools and transport links. The property briefly comprises of Entrance Hall, Downstairs Cloakroom, Lounge, Dining Room, Kitchen, Four Bedrooms, En-suite to Master, Family Bathroom, Front and Rear Gardens. The Property has the added benefits of uPVC Double Glazing, Gas Central Heating and driveway leading to a detached garage. Positioned on a corner plot with walled garden. Viewing is highly recommended to appreciate this property inside and out. Freehold.
Hall
Door to the front, panel radiator, understair storage and stairs to the first floor.
WC/Cloakroom
Two piece suite comrpising wc and wash hand basin. Double glazed window to the front and panel radiator.
Lounge (16' 7'' x 10' 9'' (5.06m x 3.30m))
Double glazed window to the front, panel radiator and double doors to the dining room.
Dining Room (12' 5'' x 8' 8'' (3.80m x 2.65m))
Double glazed patio door to the rear, panel radiator.
Kitchen (12' 5'' x 10' 2'' (3.80m x 3.11m))
Modern fitted kitchen with wall and base units, complementary work surfaces, stainless steel sink and drainer with mixer tap and tiled splash backs. Integrated electric oven, gas hob with extractor fan over. Space for fridge freezer, plumbed for dishwasher. Double glazed window to the rear and panel radiator.
Utility
Work surface and tiled splash back. Plumbed for washing machine and dryer. Double glazed door to the rear.
Bedroom 1 (17' 1'' x 9' 6'' (5.22m x 2.90m))
Double glazed bay window to the front, panel radiator and fitted triple wardrobes.
En Suite
Three piece suite comprising wc, pedestal wash hand basin and walk in shower. Double glazed window to the side and extractor fan.
Bedroom 2 (12' 0'' x 9' 6'' (3.68m x 2.90m))
Double glazed window to the rear, panel radiator and fitted triple wardrobes.
Bedroom 3 (9' 7'' x 6' 11'' (2.93m x 2.12m))
Double glazed window to the rear and panel radiator.
Bedroom 4 (9' 7'' x 6' 9'' (2.93m x 2.08m))
Double glazed window to the front, panel radiator and airing cupboard.
Bathroom (6' 11'' x 6' 4'' (2.12m x 1.94m))
Three piece suite comprising wc, pedestal wash hand basin and panel bath with shower attachment. Part tiled walls. Double glazed window to the side and panel radiator.
Exterior
Drive to the front leading to detached garage.
Garage
Detached garage with up and over door.
Gardens
Lawned garden to the front and side with mature shrubs. Enclosed rear garden with patio and laid to lawn.
Property Location
Similar Properties
Detached house For Sale Preston Detached house For Sale PR1 Preston new homes for sale PR1 new homes for sale Flats for sale Preston Flats To Rent Preston Flats for sale PR1 Flats to Rent PR1 Preston estate agents PR1 estate agents



.jpeg)










