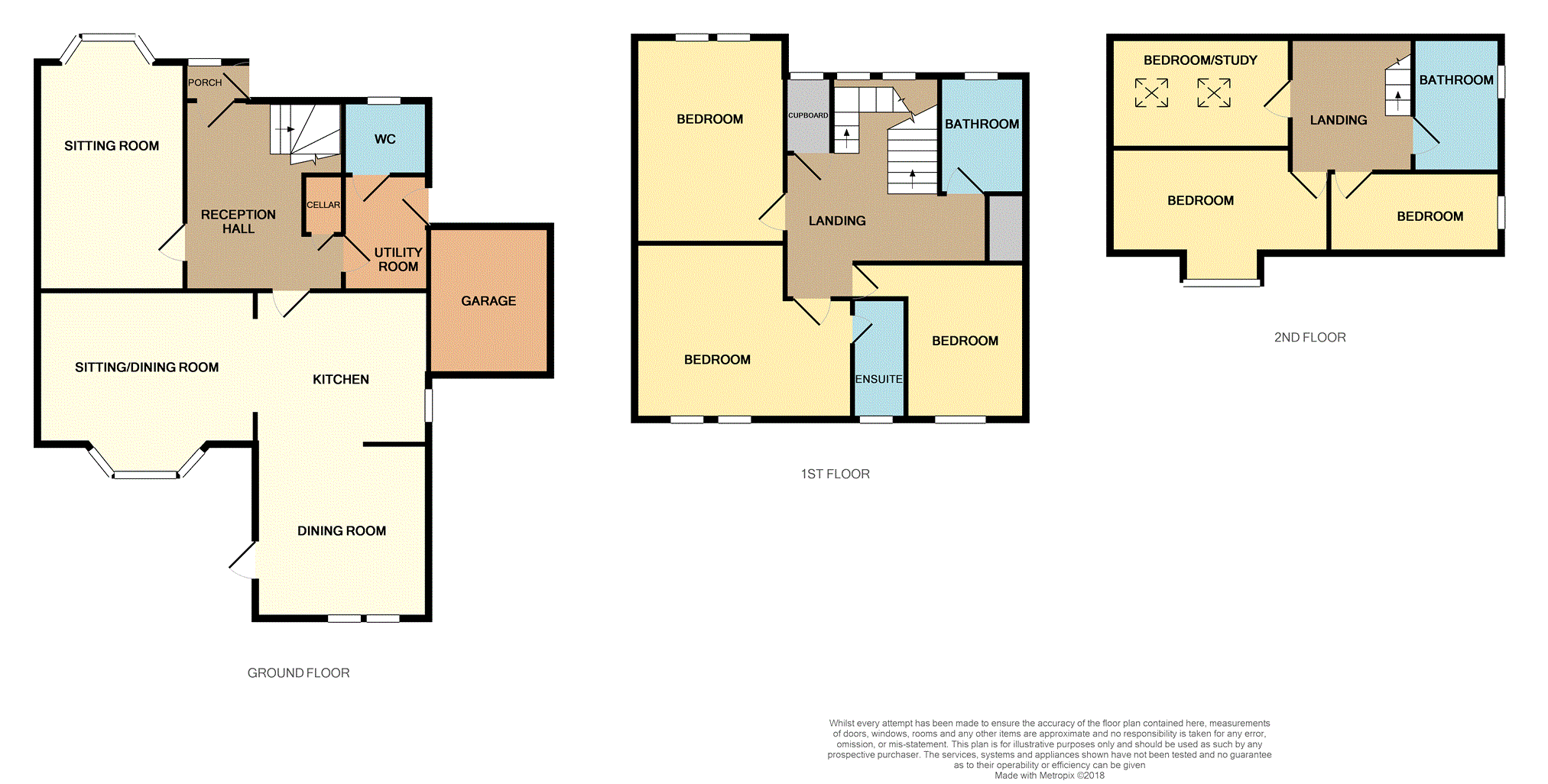4 Bedrooms Detached house for sale in Ebers Road, Nottingham NG3 | £ 500,000
Overview
| Price: | £ 500,000 |
|---|---|
| Contract type: | For Sale |
| Type: | Detached house |
| County: | Nottingham |
| Town: | Nottingham |
| Postcode: | NG3 |
| Address: | Ebers Road, Nottingham NG3 |
| Bathrooms: | 2 |
| Bedrooms: | 4 |
Property Description
This is a lovely individual 5/6 bedroom Edwardian family home with generous accommodation tastefully presented throughout and enjoying a pleasant setting backing onto adjacent gardens.
Mapperley Park is a popular conservation area of tree lined roads and avenues ideal for quick access into the city, convenient for the Nottingham High Schools, Hollygirt School, universities and the City Hospital.
The original character has been retained, complimented with contemporary fittings and the original house enhanced with a superb family room extension off the kitchen. The gas heated accommodation briefly provides an entrance porch, hall, lounge, large dining room through to the fitted kitchen which leads through to the family room. There is a utility and cloakroom/wc to the ground floor.
To the first floor there are three double bedrooms with bathroom and an en-suite with two further bedrooms, bathroom and study to the second floor.
There is generous parking space to the front and the recently landscaped rear gardens provide the ideal family outdoor living space.
Porch
The porch has a feature stained glass window, tiled flooring and provides access to the accommodation
Entrance Hall
3.60 x 3.10 (11'9" x 10'2")
The hall has parquet flooring, a radiator, two windows and a feature stained glass door
Living Room
5.00 x 3.70 (16'4" x 12'1")
The living room has a bay window, a radiator, TV point and an open fire with feature surround
Dining Room
4.80 x 4.20 (15'8" x 13'9")
The dining room has parquet flooring, a feature fireplace, two windows, two radiators and a door leading to the garden
Kitchen
4.30 x 3.60 (14'1" x 11'9")
The kitchen has a bespoke range of base and wall units with oak worktops, a Belfast sink, an integrated double oven, a hob, extractor fan, a work island with storage and power, recessed spotlights, tiled flooring and a window
Breakfast Room
3.60 x 3.40 (11'9" x 11'1")
The breakfast room has two windows, a radiator, tiled flooring and patio doors leading to the garden
Utility Room
2.30 x 1.90 (7'6" x 6'2")
The utility has base and wall units, space and plumbing for a washing machine and a door leading to the side of the property
Downstairs Cloakroom
This room has a low level flush WC, a hand basin, a radiator, oak flooring, built in storage cupboards and a window
Cellar
3.30 x 2.30 (10'9" x 7'6") - One
3.30 x 2.00 (10'9" x 6'6") - Two
First Floor Landing
5.10 x 4.60 (16'8" x 15'1")
The landing has a sash window, a radiator, a storage cupboard and provides access to the first floor landing
Master Bedroom
4.20 x 3.60 (13'9" x 11'9")
The main bedroom has sash windows, a radiator, fitted wardrobes and an en-suite
En-Suite
The en-suite has a shower cubicle, low level flush WC, hand basin with storage, a chrome heated towel rail and a window
Bedroom Two
4.60 x 3.70 (15'1" x 12'1")
The second bedroom has sash windows and a radiator
Bedroom Three
3.90 x 3.60 (12'9" x 11'9")
Bedroom three has a sash window and a radiator
Bathroom
2.30 x 2.30 (7'6" x 7'6")
The bathroom has a bath with mains fed shower over, hand basin, low level flush WC, part tiled walls, chrome heated towel rail, tiled flooring and a sash window
Second Floor Landing
The second floor landing has eaves storage
Bedroom Four
4.80 x 3.60 (15'8" x 11'9")
This bedroom has sash windows and a radiator
Bedroom Five
3.70 x 3.60 (12'1" x 11'9")
This bedroom has a Velux style window and a radiator
Bedroom Six
4.30 x 2.70 (14'1" x 8'10")
This bedroom has a sash window and a radiator
Bathroom Two
3.60 x 2.30 (11'9" x 7'6")
This bathroom has a freestanding roll top bath, a low level flush WC, hand basin, oak flooring and a window
Outside
To the front of the property there is a block paved driveway providing ample off-street parking, access to the garage and a range of plants and shrubs
Rear - To the rear of the property there is a private enclosed garden with a patio area, a lawned area and a range of decorative planting
Property Location
Similar Properties
Detached house For Sale Nottingham Detached house For Sale NG3 Nottingham new homes for sale NG3 new homes for sale Flats for sale Nottingham Flats To Rent Nottingham Flats for sale NG3 Flats to Rent NG3 Nottingham estate agents NG3 estate agents



.png)











