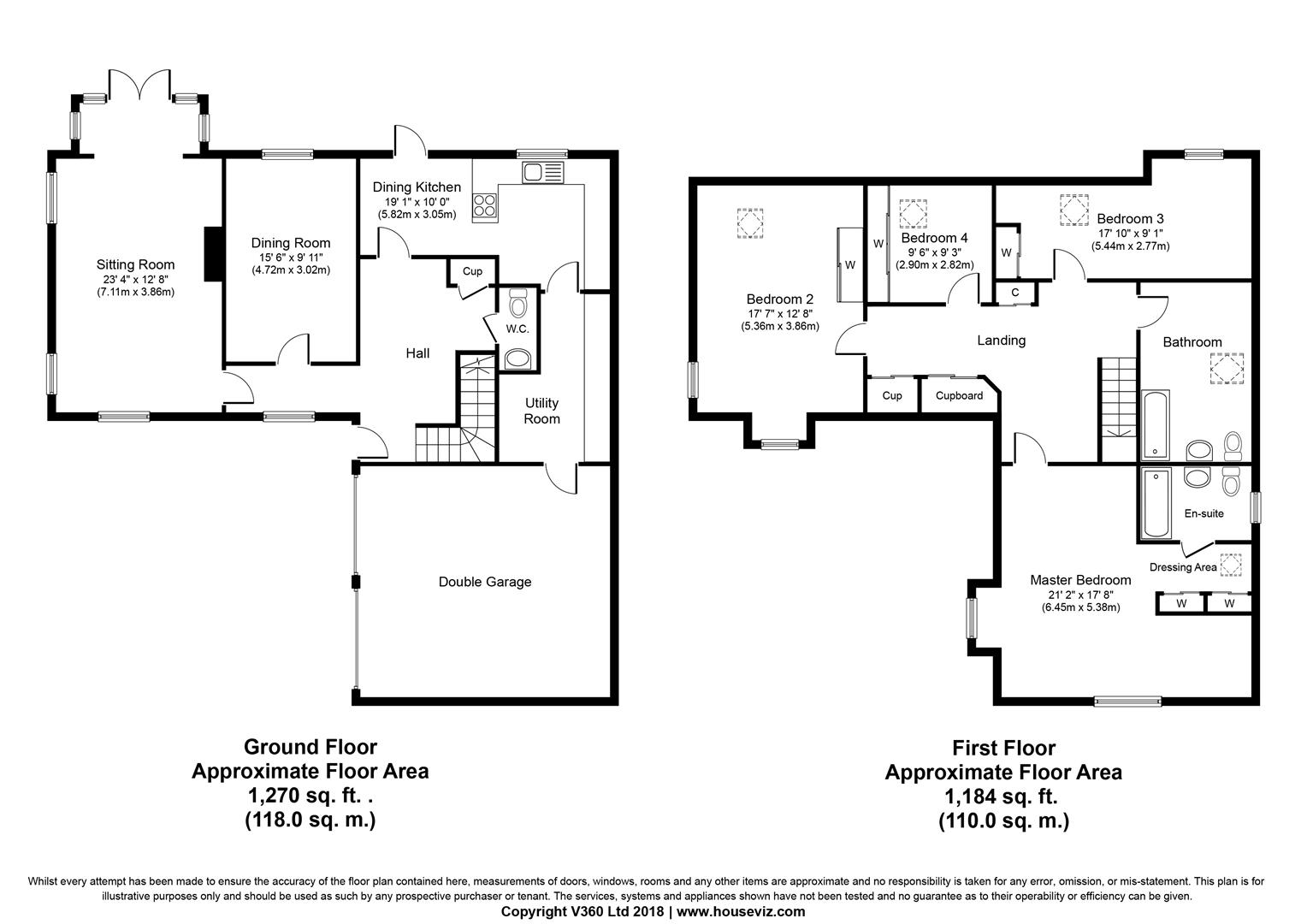4 Bedrooms Detached house for sale in Ecclesmachan Road, Uphall, Broxburn EH52 | £ 265,000
Overview
| Price: | £ 265,000 |
|---|---|
| Contract type: | For Sale |
| Type: | Detached house |
| County: | West Lothian |
| Town: | Broxburn |
| Postcode: | EH52 |
| Address: | Ecclesmachan Road, Uphall, Broxburn EH52 |
| Bathrooms: | 3 |
| Bedrooms: | 4 |
Property Description
This unique, detached property with extensive, private garden and double garage is quietly situated close to the village centre and amenities. Offering spacious accommodation through out by the way of -
Reception Hallway, Sitting Room, Dining Room, Dining Kitchen, Utility Room ( with access to double Garage) WC, Master Bedroom with Dressing Area and En Suite, Three further Bedrooms and Bathroom.
EPC Rating = D
Reception Hallway
Spacious Hallway with front facing window provides access to the Lounge, Dining Room, Kitchen, WC and stairs to upper accommodation Walk in cupboard offers useful storage space. Carpeted flooring.
Sitting Room (7.11m x 3.86m (23'4 x 12'8))
Particularly bright room full of natural light via windows to the front, side and rear of the room. Fireplace with solid fuel fire provide a focal point . Your eyes are also drawn to the view of the Garden via French Doors to the rear. Carpeted flooring.
Dining Room (4.72m x 3.02m (15'6 x 9'11))
Entered via double doors from the Hallway. Rear facing window. Carpeted flooring.
Dining Kitchen (5.82m x 3.05m (19'1 x 10'))
Wide range of base and wall mounted units also incorporating a Welsh dresser and breakfast bar. Gas hob, electric oven, under counter fridge and dish washer. Rear facing window and French Doors to Garden. Vinyl flooring.
Utility Room (3.78m x 2.77m (widest point) (12'5 x 9'1 (widest p)
Base units and sink. Space for tumble drier and washing machine. Door to double Garage. Vinyl flooring.
Wc
Two piece suite. Vinyl flooring.
Upper Hallway
Carpeted stairs and landing. Front facing Velux window. Three cupboards.
Master Bedroom (6.45m ( widest point) x 5.38m (21'2 ( widest point)
Feature windows to both the front and side, with window seat below side window. Carpeted flooring.
Dressing Area
Fitted furniture incorporating two double wardrobes. Side facing Velux window. Carpeted flooring.
En Suite Bathroom (2.36m x 1.68m (7'9 x 5'6))
Three piece suite. Side facing window. Vinyl flooring.
Bedroom Two (5.36m x 3.86m (17'7 x 12'8))
Feature window to the front, side window and rear Velux window. Window seat below feature window. Fitted wardrobe. Carpeted flooring.
Bedroom Three (5.44m x 2.77m (17'10 x 9'1))
Velux window to the rear. Fitted wardrobe. Carpeted flooring.
Bedroom Four (2.90m x 2.82m (9'6 x 9'3))
Velux window to the rear. Fitted wardrobe. Carpeted flooring.
Bathroom (2.90m x 2.51m (9'6 x 8'3))
Three piece suite. Side facing window. Vinyl flooring.
Double Garage (5.92m x 5.26m (19'5 x 17'3))
Two separate garage doors. Gas central heating boiler located to the rear.
Garden
Extremely private and extensive garden ground, mainly laid to lawn.
Property Location
Similar Properties
Detached house For Sale Broxburn Detached house For Sale EH52 Broxburn new homes for sale EH52 new homes for sale Flats for sale Broxburn Flats To Rent Broxburn Flats for sale EH52 Flats to Rent EH52 Broxburn estate agents EH52 estate agents














