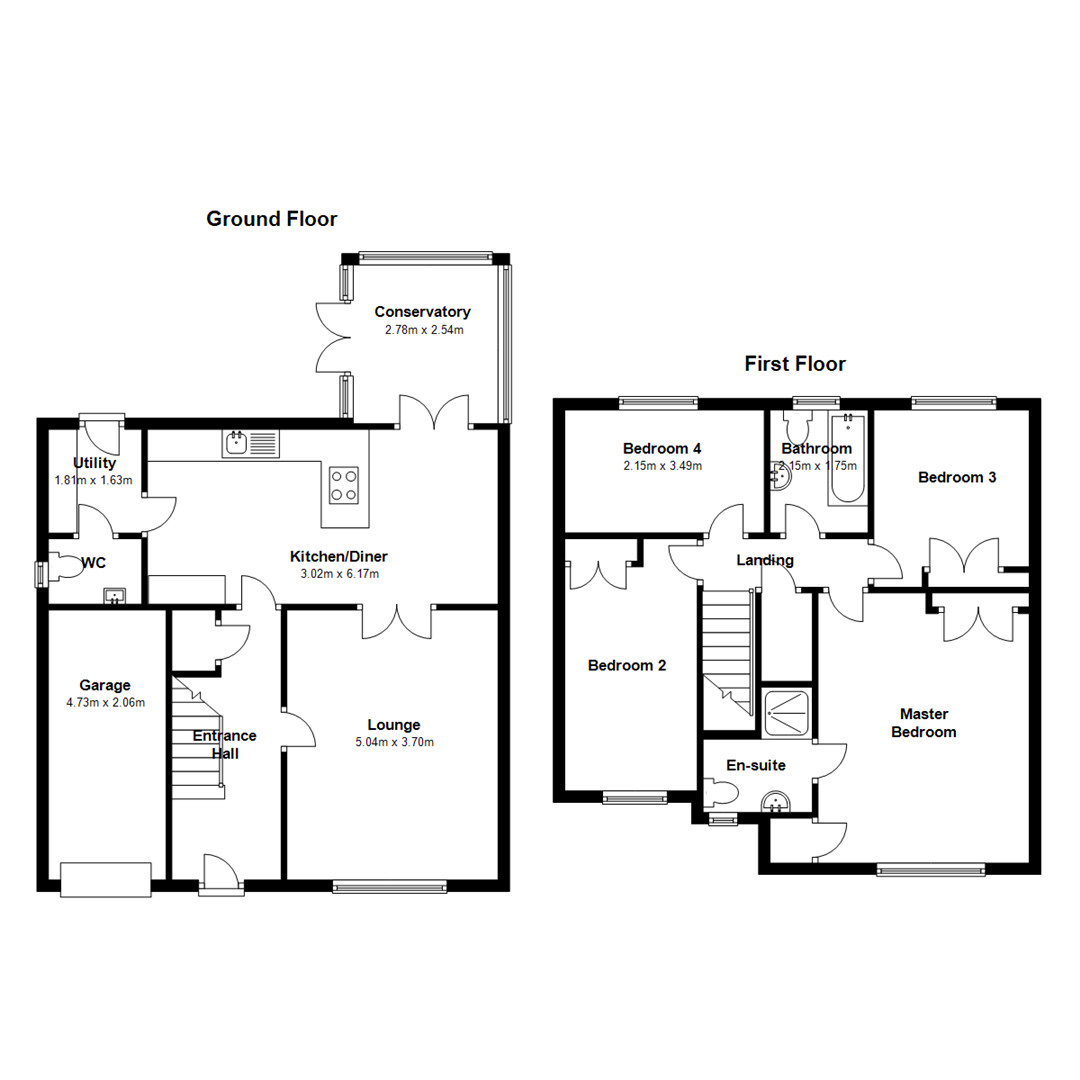4 Bedrooms Detached house for sale in Eden Court, Nuneaton CV10 | £ 245,000
Overview
| Price: | £ 245,000 |
|---|---|
| Contract type: | For Sale |
| Type: | Detached house |
| County: | Warwickshire |
| Town: | Nuneaton |
| Postcode: | CV10 |
| Address: | Eden Court, Nuneaton CV10 |
| Bathrooms: | 2 |
| Bedrooms: | 4 |
Property Description
Pointons are delighted to bring to market, this well presented detached family home. Situated in a quiet Cul-De-Sac this property benefits from stunning views to the rear aspect. The vendors have advised the property will be available with no chain. The accommodation is spacious and benefits from double glazing and gas central heating through-out. In brief the property comprises of entrance hall, lounge, refitted kitchen/diner, utility, WC, conservatory, four bedrooms including master with en-suite, family bathroom, garage, fore & rear garden. Viewing is essential to appreciate all that is on offer.
Entrance Hall
Stairs, door to:
Entrance Hall
Entered via double glazed door to front, radiator, laminate flooring, stairs rising to first floor landing and cupboard under stairs.
Storage cupboard.
Lounge (5.04m x 3.70m (16'6" x 12'2"))
Double glazed window to front, radiator, feature fireplace with gas fire and marble hearth, double doors to kitchen/diner.
Dining Area (3.60m x 3.67m (11'10" x 12'0"))
Patio door, open plan, door to:
Kitchen/Diner (3.02m x 6.17m (9'11" x 20'3"))
Refitted with a range of wall and base units with complimentary worktops over, stainless steel sink with mixer tap over, four ring induction hob with extractor over, eye level oven and grill inset to unit, integrated dishwasher, tiled flooring, radiator, double glazed window to rear, double glazed french doors to conservatory.
Lounge (3.04m x 4.16m (10'0" x 13'8"))
Bay window to front, fireplace.
Conservatory
Of half brick and double glazed construction with double glazed french doors to garden. Wall mounted electric radiator, tiled flooring.
Kitchen (2.51m x 2.31m (8'3" x 7'7"))
Window to side, door to:
Utility (1.81m x 1.63m (5'11" x 5'4"))
Fitted with wall and base units with complimentary worktop over, space and plumbing for washing machine, space and mains for freestanding fridge / freezer, tiled flooring and double glazed door to garden.
Utility (3.14m x 2.70m (10'4" x 8'10"))
Two windows to side, door.
Wc
Low level WC, ceramic pedestal sink with taps over, radiator, tiled flooring and opaque double glazed window to side.
Master Bedroom (3.71m x 3.67m (12'2" x 12'0"))
Window to front.
Landing
Loft hatch and airing cupboard housing a Baxi combination boiler.
Bedroom 2 (2.98m x 3.27m (9'9" x 10'9"))
Window to rear, door to:
Master Bedroom (4.80m x 3.70m (15'9" x 12'2"))
Double glazed window to front, radiator, built-in wardrobe, built-in storage cupboard, door to En-Suite.
Bathroom
Window to rear, door to:
En-Suite
Fitted with a suite comprising of fitted shower unit with shower over, low level WC, ceramic pedestal sink with taps over, opaque double glazed window to front, radiator, tiled splash backs.
Storage cupboard.
Bedroom 2 (3.92m x 2.32m (12'10" x 7'7"))
Double glazed window to front, radiator and built-in wardrobe.
Storage cupboard.
Bedroom 3 (2.81m x 2.49m (9'3" x 8'2"))
Double glazed window to rear, radiator and built-in wardrobe.
Landing
Window to side, door to:
Bedroom 4 (2.15m x 3.49m (7'1" x 11'5"))
Double glazed window to rear and radiator.
Bedroom 3 (2.69m x 1.91m (8'10" x 6'3"))
Door to:
Bathroom
Fitted bathroom suite comprising of panelled bath with mixer tap and shower attachment over, low level WC, ceramic pedestal sink with taps over, radiator opaque double glazed window to rear.
Storage cupboard.
Garage
Up and over door.
Outside (Front)
To the front is a lawn fore garden with border plants and pebble stone border. A paved driveway provides off road parking for two vehicles and there is gated side access to the rear garden.
Outside (Rear)
To the rear is an enclosed garden with a feature rockery that has a water feature running through the middle, patio area and lawn with mature plants bordering the garden.
Property Location
Similar Properties
Detached house For Sale Nuneaton Detached house For Sale CV10 Nuneaton new homes for sale CV10 new homes for sale Flats for sale Nuneaton Flats To Rent Nuneaton Flats for sale CV10 Flats to Rent CV10 Nuneaton estate agents CV10 estate agents



.png)










