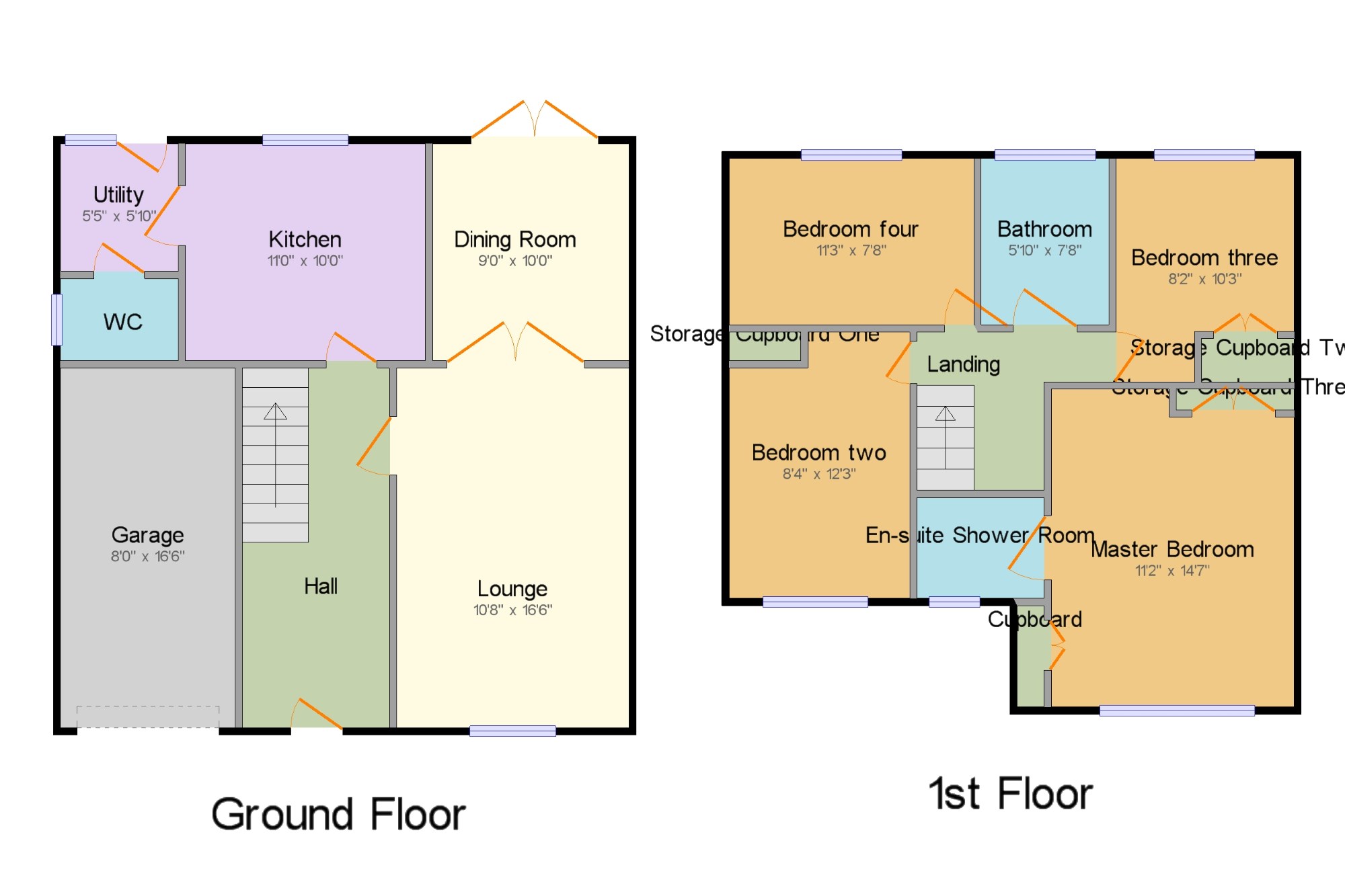4 Bedrooms Detached house for sale in Eden Court, Nuneaton, Warwickshire CV10 | £ 230,000
Overview
| Price: | £ 230,000 |
|---|---|
| Contract type: | For Sale |
| Type: | Detached house |
| County: | Warwickshire |
| Town: | Nuneaton |
| Postcode: | CV10 |
| Address: | Eden Court, Nuneaton, Warwickshire CV10 |
| Bathrooms: | 2 |
| Bedrooms: | 4 |
Property Description
Bairstow Eves are proud to present this spacious four bedroom detached property to the market. The property offers amazing and tranquil panoramic views to the rear overlooking the countryside of Nuneaton. The accommodation comprises entrance hallway, lounge, dining room, kitchen, utility, WC and garage. To the first floor there are four double bedrooms, en-suite and family bathroom. Externally the property benefits from a driveway at the front providing space for two vehicles, to the rear there is a beautiful well maintained south facing garden with a decking area where you can sit back, relax and enjoy the views. The property further benefits from having gas central heating and double glazed throughout. This property must be viewed to be fully appreciated.
Panoramic views to the rear
Four double bedrooms
Ensuite
Lounge
Dining room
Kitchen
Utility
Downstairs WC
Garage
Hall6'9" x 16'6" (2.06m x 5.03m). UPVC front door and Laminate flooring.
Lounge10'8" x 16'6" (3.25m x 5.03m). Double glazed uPVC window facing the front. Laminate flooring, and gas fire
Dining Room9' x 10' (2.74m x 3.05m). UPVC French double glazed door, opening onto the garden and fantastic rear views. Laminate flooring.
Kitchen11' x 10' (3.35m x 3.05m). Double glazed uPVC window facing the rear overlooking the amazing views. Laminate flooring. Roll top work surface, breakfast bar, built-in units, one and a half bowl sink, electric oven, gas hob, over hob extractor, space for dishwasher and fridge freezer.
Utility5'5" x 5'10" (1.65m x 1.78m). UPVC back double glazed door, opening onto the garden. Double glazed uPVC window facing the rear. Laminate flooring. Built-in units, space for washing machine and tumble dryer. Extractor fan
WC x . Double glazed uPVC window. Laminate flooring. Low level WC, wall-mounted sink.
Garage8' x 16'6" (2.44m x 5.03m). Up and over garage door, power and lighting
Master Bedroom11'2" x 14'7" (3.4m x 4.45m). Double glazed uPVC window facing the front. Carpeted flooring. Two built in wardrobes
En-suite Shower Room x . Double glazed uPVC window. Low level WC, single enclosure shower, pedestal sink, extractor fan and shaving point.
Bedroom two8'4" x 12'3" (2.54m x 3.73m). Double glazed uPVC window facing the front. Carpeted flooring. Built in wardrobe
Bedroom three8'2" x 10'3" (2.5m x 3.12m). Double glazed uPVC window facing the rear. Laminate flooring. Built in wardrobe
Bedroom four11'3" x 7'8" (3.43m x 2.34m). Double glazed uPVC window facing the rear. Carpeted flooring.
Bathroom5'10" x 7'8" (1.78m x 2.34m). Double glazed uPVC window facing the rear. Low level WC, panelled bath with mixer tap, shower over bath, pedestal sink, extractor fan and shaving point.
Property Location
Similar Properties
Detached house For Sale Nuneaton Detached house For Sale CV10 Nuneaton new homes for sale CV10 new homes for sale Flats for sale Nuneaton Flats To Rent Nuneaton Flats for sale CV10 Flats to Rent CV10 Nuneaton estate agents CV10 estate agents



.png)




