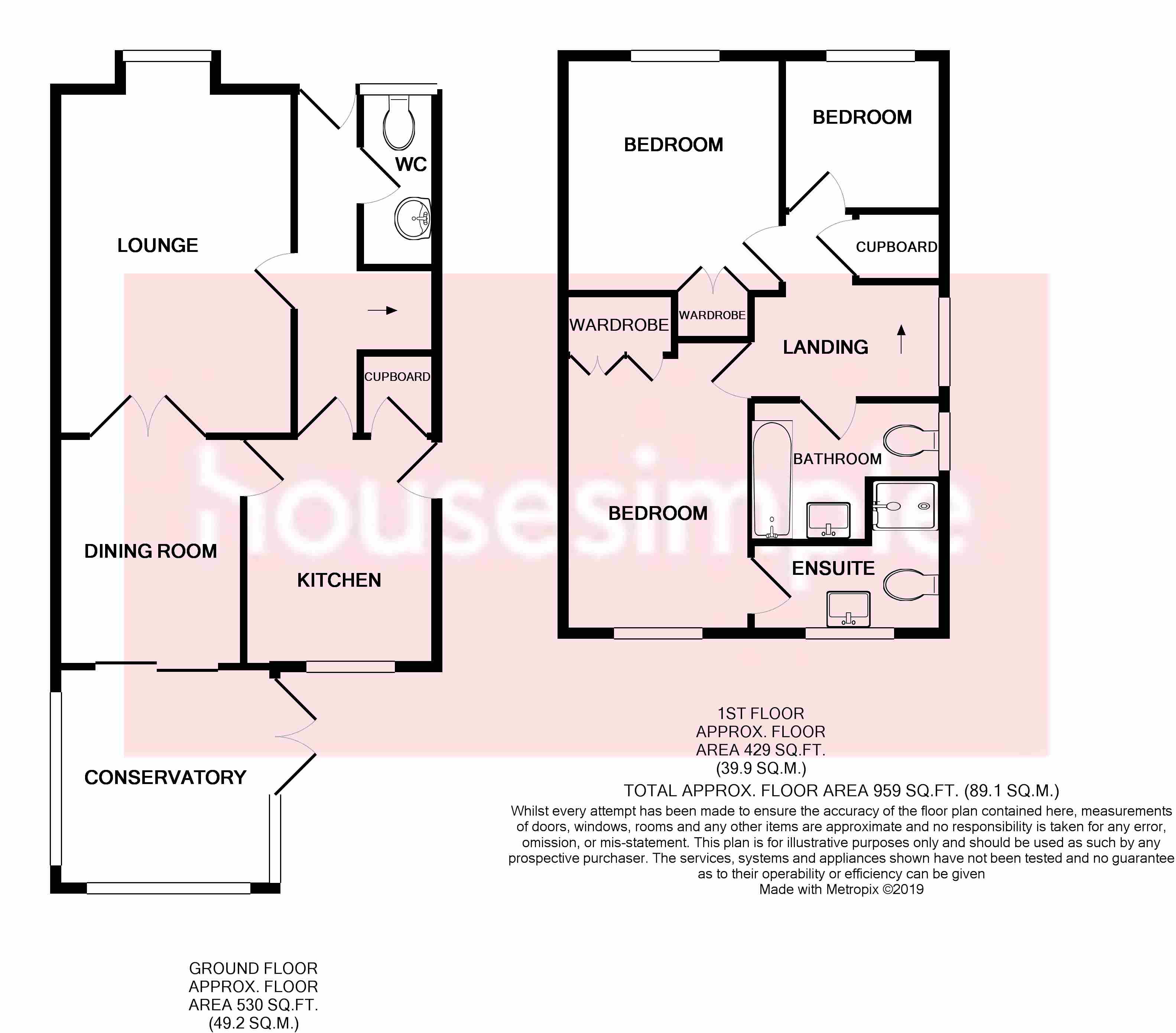3 Bedrooms Detached house for sale in Eden Court, Retford DN22 | £ 210,000
Overview
| Price: | £ 210,000 |
|---|---|
| Contract type: | For Sale |
| Type: | Detached house |
| County: | Nottinghamshire |
| Town: | Retford |
| Postcode: | DN22 |
| Address: | Eden Court, Retford DN22 |
| Bathrooms: | 2 |
| Bedrooms: | 3 |
Property Description
Superb detached house in cul de sac location - Refitted kitchen with integrated appliances - Lounge - Dining room - Conservatory - D/s wc - 3 Bedrooms - En suite shower room - Family Bathroom - Viewing recommended
Entrance Hall
Front door and stairs to first floor.
Cloakroom
Two piece suite comprising low flush WC, wash hand basin, tiled splash areas, radiator and double glazed window to front aspect.
Lounge 15'5 plus bay x 10'6 (4.70m plus bay x 3.20m)
Double glazed window to to front aspect, radiator, gas fire and double doors to:
Dining Room 10'2 x 8'2 (3.10m x 2.49m)Radiator and double glazed sliding patio doors to:
Conservatory 9'10 max x 9'4 max (3.00m max x 2.84m max)
Double glazed windows to rear and side aspect, ceiling fan with light and double doors to rear garden.
Kitchen 10'0 x 8'3 (3.05m x 2.51m)
Range of fitted base and wall mounted units with inset stainless steel sink and drainer unit with mixer taps, inset four ring gas hob with stainless steel extractor over, separate built in electric oven, built in slimline dishwasher, built in washing machine, built in fridge, under stairs storage cupboard with space for tumble dryer, breakfast bar, double glazed window to rear aspect and double glazed door to side aspect.
First Floor Landing
Double glazed window to side aspect and built in cupboard housing hot water tank.
Bedroom One 13'3 x 8'4 plus door recess (4.04m x 2.54m plus door recess)
Double glazed window to rear aspect, radiator and built in wardrobe with hanging space and shelving.
En Suite
Three piece suite comprising built in shower cubicle with wall mounted shower over, low flush WC, pedestal wash hand basin, radiator, tiled splash areas, double glazed window to rear aspect and electric shaver point.
Bedroom Two 10'2 x 9'1 plus door recess (3.10m x 2.77mplus door recess)
Double glazed window to front aspect, radiator, built in wardrobe with hanging space and shelving.
Bedroom Three 7'8 x 6'5 (2.34m x 1.96m)
Double glazed window to front aspect, radiator and access to loft space.
Bathroom
Three piece suite comprising bath with shower attachment and shower screen, pedestal wash hand basin, low flush WC, radiator, double glazed window to side aspect, tiled splash areas and electric shaver point.
Outside
Rear Garden
Paved patio area, lawned gardens with timber summerhouse and gated side access leading to front.
Front Garden
Part laid to hard standing with off road parking for two cars leading to single garage with up and over door, power and light connected, block paved pathway leading to front door and small lawned area with plants and shrubs to borders and beds.
Property Location
Similar Properties
Detached house For Sale Retford Detached house For Sale DN22 Retford new homes for sale DN22 new homes for sale Flats for sale Retford Flats To Rent Retford Flats for sale DN22 Flats to Rent DN22 Retford estate agents DN22 estate agents



.png)











