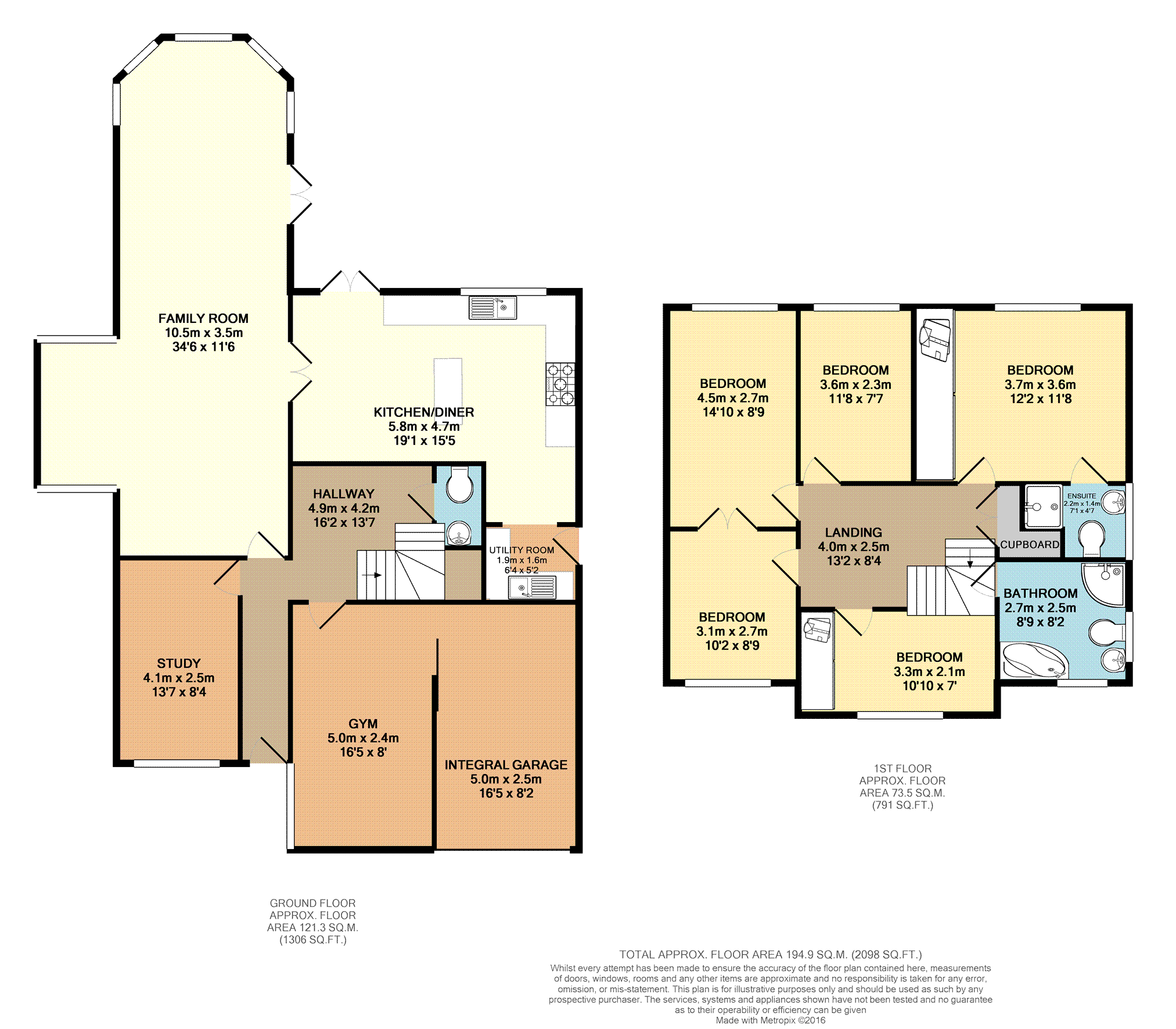5 Bedrooms Detached house for sale in Edenbridge Gardens, Warrington WA4 | £ 575,000
Overview
| Price: | £ 575,000 |
|---|---|
| Contract type: | For Sale |
| Type: | Detached house |
| County: | Cheshire |
| Town: | Warrington |
| Postcode: | WA4 |
| Address: | Edenbridge Gardens, Warrington WA4 |
| Bathrooms: | 2 |
| Bedrooms: | 5 |
Property Description
A well-presented and extended five double bedroom detached family home, set on a beautiful South-West facing plot, and offered for sale with no onward chain. Internally the accommodation briefly com-prises of a study, extended family room, bespoke fitted kitchen and utility area, downstairs WC, and double garage - half of which has been converted into a gym. Upstairs there are five double bedrooms, the master benefiting from an en-suite and a four-piece family bathroom. Externally there is off-road parking at the front for two cars and at the back an extremely private South-West facing garden with mature shrubs and lawn. The property is located in a semi-rural part of Appleton and is only a minute’s walk from Pewterspear Green. Local schools are close by, as is the village of Stockton Heath and nearby motorway networks.
Home Office
13’7 x 8’4
Window to the front, Parquet flooring, ceiling light.
Family Room
34’6 x 11’6
Extended to the side and rear, with windows to both the side and the rear, offering a compromise be-tween a traditional extension and conservatory. Carpeted flooring and ceiling light with patio doors leading to the garden.
Kitchen / Diner
19’1 x 15’5
Marble tiled flooring, ceiling lights, windows to the side and the rear, patio doors leading to the garden, bespoke fitted kitchen units, opening leading to the utility area.
Double Garage
Originally a double garage but now with one half converted into a gym, the second half of the garage is used for storage.
Bedroom One
12’2 x 11’8
Double bedroom, windows to the rear, laminate flooring, door leading to en-suite.
Bedroom Two
14’10 x 8’9
Double bedroom, window to the rear, carpeted flooring.
Bedroom Three
10’1 x 8’9
Double bedroom, carpeted flooring, window to the front.
Bedroom Four
11’8 x 7’7
Double bedroom, two windows to the rear, carpeted flooring.
Bedroom Five
10’10 x 7’0
Double bedroom, two windows to the front, fitted wardrobes, carpeted flooring.
Bathroom
8’9 x 8’2
Windows to the side and the rear, four-piece bathroom suite; shower, toilet, sink and Jacuzzi bath.
Property Location
Similar Properties
Detached house For Sale Warrington Detached house For Sale WA4 Warrington new homes for sale WA4 new homes for sale Flats for sale Warrington Flats To Rent Warrington Flats for sale WA4 Flats to Rent WA4 Warrington estate agents WA4 estate agents



.png)









