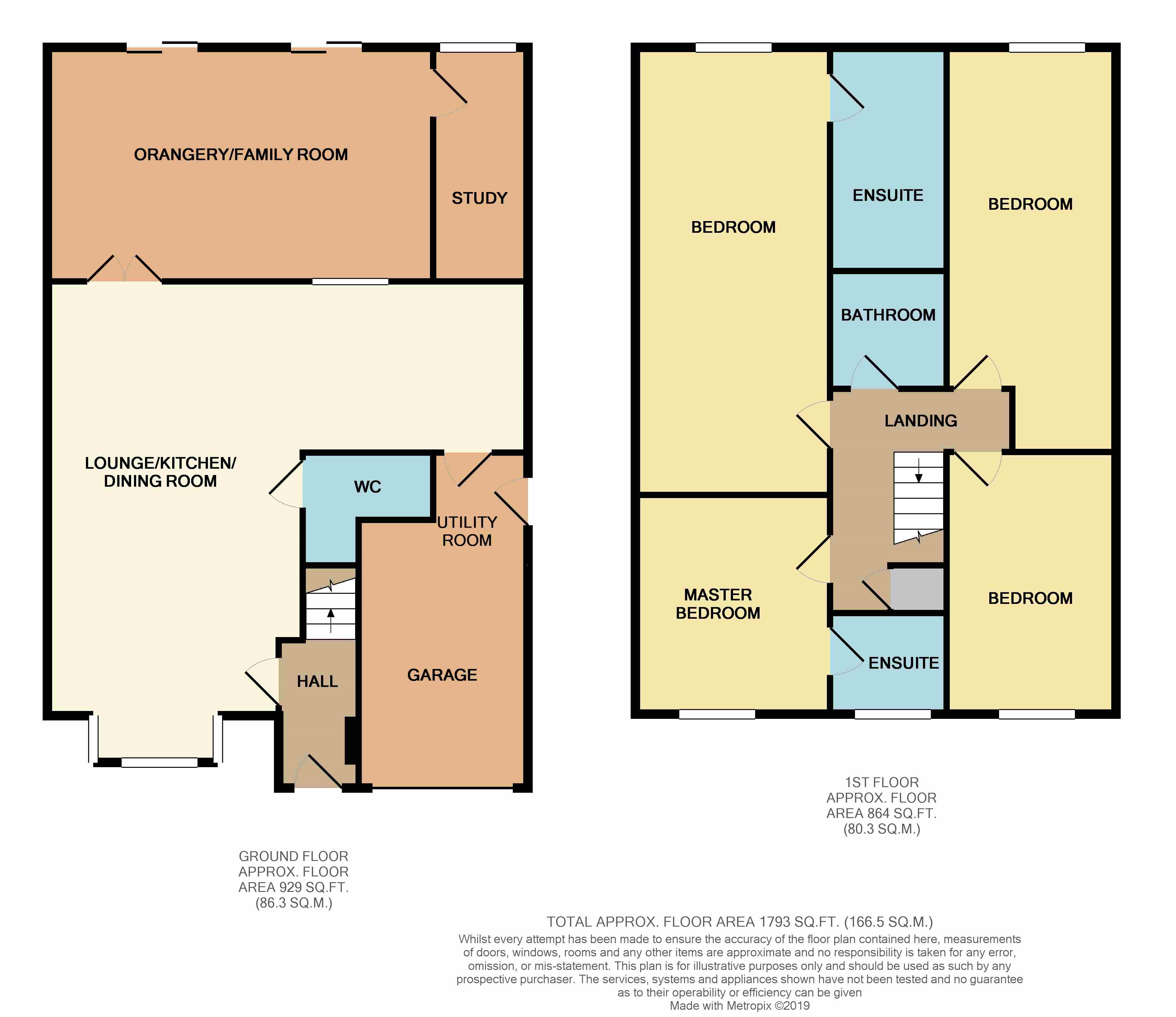4 Bedrooms Detached house for sale in Edge Green, Worsley, Manchester M28 | £ 400,000
Overview
| Price: | £ 400,000 |
|---|---|
| Contract type: | For Sale |
| Type: | Detached house |
| County: | Greater Manchester |
| Town: | Manchester |
| Postcode: | M28 |
| Address: | Edge Green, Worsley, Manchester M28 |
| Bathrooms: | 2 |
| Bedrooms: | 4 |
Property Description
Extended and immaculately presented four double bedroom family home! Situated in the much sought after location on Ellenbrook within close proximity to Ellenbrook primary school, transport links leading to Manchester City Centre. In brief the accommodation comprises of extended entrance porch, lounge, open plan leading to a modern and attractive fitted breakfast kitchen with integrated appliances, then leading onto an orangery/dining room overlooking the gardens, an office and guest wc. To the first floor there are four double bedrooms, two with en-suite facilities and a three piece family bathroom. Externally there are landscaped gardens to the front and rear with a double driveway providing ample off road parking and leading to integral garage.
Entrance Porch
Double glazed entrance door to the front with double glazed window to the side, stairs to first floor, tiled flooring.
Open Plan Lounge & Breakfast Kitchen (4.17m x 4.17m)
Double glazed box window to the front, coved ceiling, tiled flooring. Open plan access to the breakfast kitchen.
Guest wc
With wc and wash hand basin. Attractive floor to ceiling tiles, spotlights, extractor fan.
Breakfast Kitchen (7.77m x 2.77m)
Fitted with a modern range of attractive wall and base cream high gloss units with contrasting work top surfaces over and tiled splash backs. There is a double stainless steel sink unit, integrated dishwasher, fridge freezer, double oven with four ring gas hob, extractor hood over, spotlights, radiator, tiled flooring, coved ceiling.
Garage
1.55m min x 5.6m max - Internal access from the kitchen, plumbed for washing machine, space for a dryer, wall units, up and over door, wall mounted boiler, power and light.
Orangery/Dining Room (6.07m x 3.66m)
Two bi-folding doors leading to the rear garden, attractive feature wall, coved ceiling, tiled flooring.
Office (1.65m x 3.89m)
Coved ceiling, tiled flooring, double glazed window, radiator.
Landing
Loft access which is boarded, airing cupboard.
Bedroom One (2.84m x 4.9m)
Extended bedroom with double glazed window, radiator, fitted wardrobes.
En-Suite
Three piece suite comprising of wc, wash hand basin, tiled shower cubicle with rain shower head over. Tiled, double glazed window, extractor fan.
Bedroom Two (3.07m x 2.87m)
Double glazed window, radiator, fitted wardrobes.
En-Suite
Three piece suite comprising of wash hand basin, wc and tiled shower cubicle. Chrome towel radiator, double glazed window.
Bedroom Three (2.67m x 4.04m)
Double glazed window, radiator, wooden flooring.
Bedroom Four (2.67m x 3.94m)
Double glazed window, radiator.
Bathroom
Fitted with attractive three piece suite comprising of panelled bath with shower over, wc and wash hand basin. Chrome towel radiator, tiled.
Externally
Landscaped gardens with Indian stone flagged area and leading to a lawned area. Surrounded by timber fencing. There is a side access leading to the front garden which has ample off road parking and leading to the garage.
Property Location
Similar Properties
Detached house For Sale Manchester Detached house For Sale M28 Manchester new homes for sale M28 new homes for sale Flats for sale Manchester Flats To Rent Manchester Flats for sale M28 Flats to Rent M28 Manchester estate agents M28 estate agents



.png)











