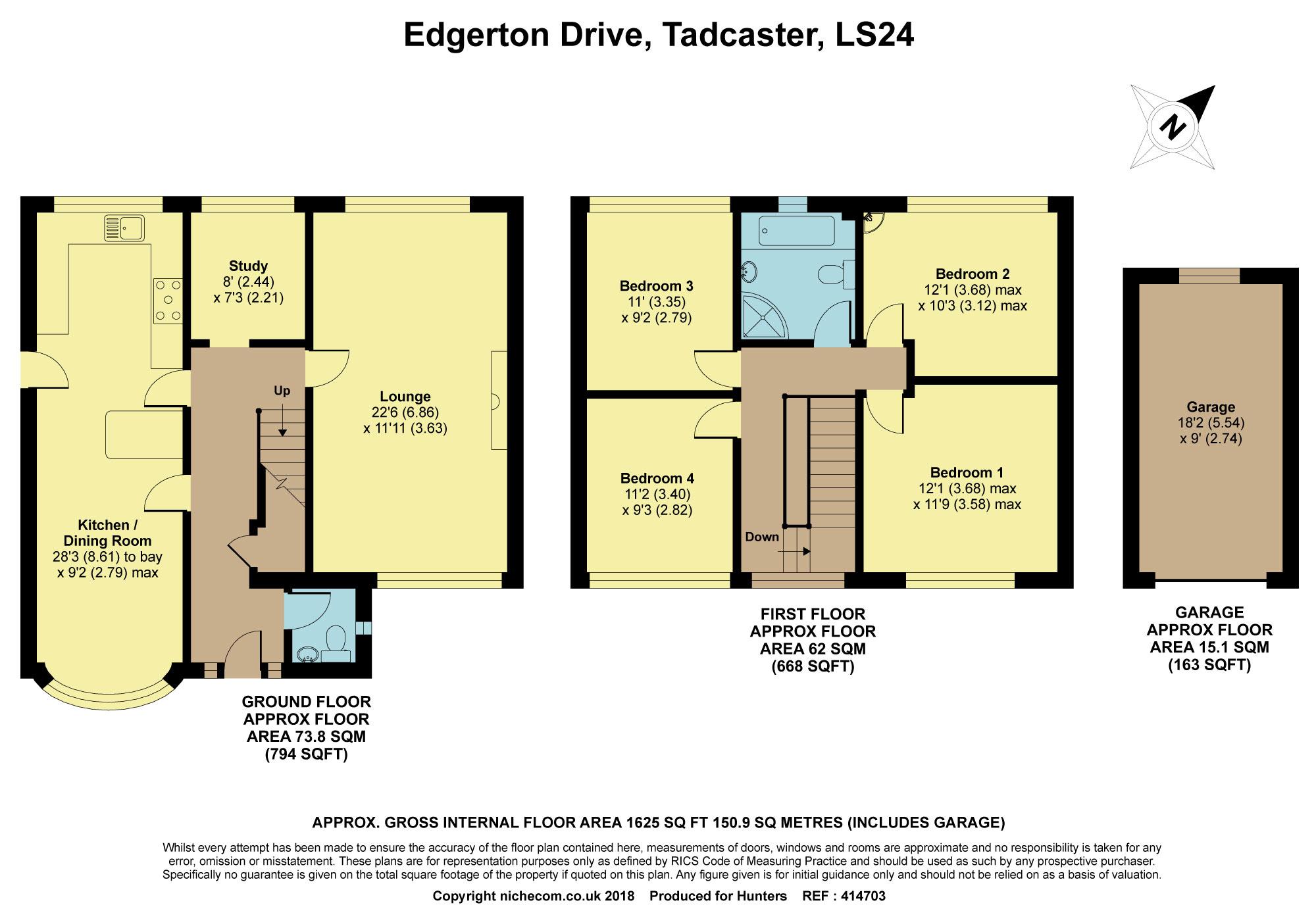4 Bedrooms Detached house for sale in Edgerton Drive, Tadcaster LS24 | £ 395,000
Overview
| Price: | £ 395,000 |
|---|---|
| Contract type: | For Sale |
| Type: | Detached house |
| County: | North Yorkshire |
| Town: | Tadcaster |
| Postcode: | LS24 |
| Address: | Edgerton Drive, Tadcaster LS24 |
| Bathrooms: | 0 |
| Bedrooms: | 4 |
Property Description
Set in the sought after development of Edgerton to the west of Tadcaster lies this spacious and extremely well presented detached home. This property which has recently been modernised with good quality fittings, adopts an elevated position. The property not only offers great space in a well renowned residential area but also boasts open field view behind.
Benefiting from an upgraded gas fired central heating system and double glazing, the accommodation on offer briefly comprises; Spacious, bright and welcoming hall with door to the kitchen, downstairs WC and reception rooms. An open modern fitted kitchen with some integrated appliances opens to the breakfast area for open planned living. A lounge with central fireplace and modern decor will suit many. There is also a study which can also be adapted to the use of a play room.
Stairs will then take you to a first floor landing with four generous sized rooms, all presented beautifully along with a modern bathroom with deep bath and walk in shower enclosure.
To the front you will find a garden with a scattering of maturing shrubs and flower beds, with a hedge to boundary and driveway leading to the detached garage. Providing ample parking for many vehicles. Open aspect to the rear beyond the rear lawned garden slightly tiered with flower beds.
Location
Tadcaster is a delightful market town surrounded by beautiful North Yorkshire countryside. With a fantastic array of cosy pubs including the oldest brewery in Yorkshire. The property is situated within this most popular and extremely well served market town, which provides an excellent range of amenities and facilities to include shops, primary and secondary schools, sports and health facilities. The property is conveniently situated for access to Leeds and York City centres, with the nearby A64 and A1/M1 link roads providing swift and easy commuting throughout the Yorkshire region.
Directions
Travel south along the A1 and at the A64 interchange, turn left onto the A64 towards York. Take the first exit on the left and head into Tadcaster. On entering Tadcaster, take the first turning left into Station Road and just before the Fire Station, turn left into Edgerton Drive, where the property is situated on the right hand side, identified by our Hunters 'for sale' board.
Accommodation
breakfast kitchen
8.61m (28' 3") x 2.79m (9' 2")
Wall and base units in high gloss with tiled splash backs. 1 and half sink and drainer with waste disposal and a swan neck mixer tap. Wood effect laminate flooring. Gas cooker point and space for fridge freezer. Integrated dishwasher, washing machine and microwave. Windows to the front and rear aspect of the property. External door to the side. Down lights. Radiator.
Study/play room
2.44m (8' 0") x 2.21m (7' 3")
Window to the rear aspect. Radiator
family lounge
6.86m (22' 6") x 3.35m (11' 0")11
Gas flame fire. Phone point. One radiator plus one vertical modern radiator. Window to the front and rear of the property.
Downstairs WC
Wash basin. Low level push flush WC. Radiator.
Stairs to first floor landing
Window to the front aspect
bedroom one
3.68m (12' 1") x11'9"
Triple wardrobes. Window to the front aspect. Radiator
bedroom two
3.68m (12' 1") X 3.12m (10' 3")
Fitted triple wardrobes. Window to the rear aspect over field views. Radiator.
Bedroom three
3.35m (11' 0") x 2.79m (9' 2")
Window to the rear aspect over field views. Radiator.
Bedroom four
3.40m (11' 2") x 2.79m (9' 2")
Built in wardrobes. Window to the front aspect. Radiator.
Modern house bathroom
Modern bath with central mixer and hand shower attachment. Walk in shower cubicle. Vanity wash basin. Push flush WC. Down lights. Ladder style hand towel rail.
Gardens and view
Mainly lawn with flowerbeds and fenced boundaries. Shed.
Driveway and garage
Detached garage with up and over door and driveway for multiple cars
Property Location
Similar Properties
Detached house For Sale Tadcaster Detached house For Sale LS24 Tadcaster new homes for sale LS24 new homes for sale Flats for sale Tadcaster Flats To Rent Tadcaster Flats for sale LS24 Flats to Rent LS24 Tadcaster estate agents LS24 estate agents



.png)









