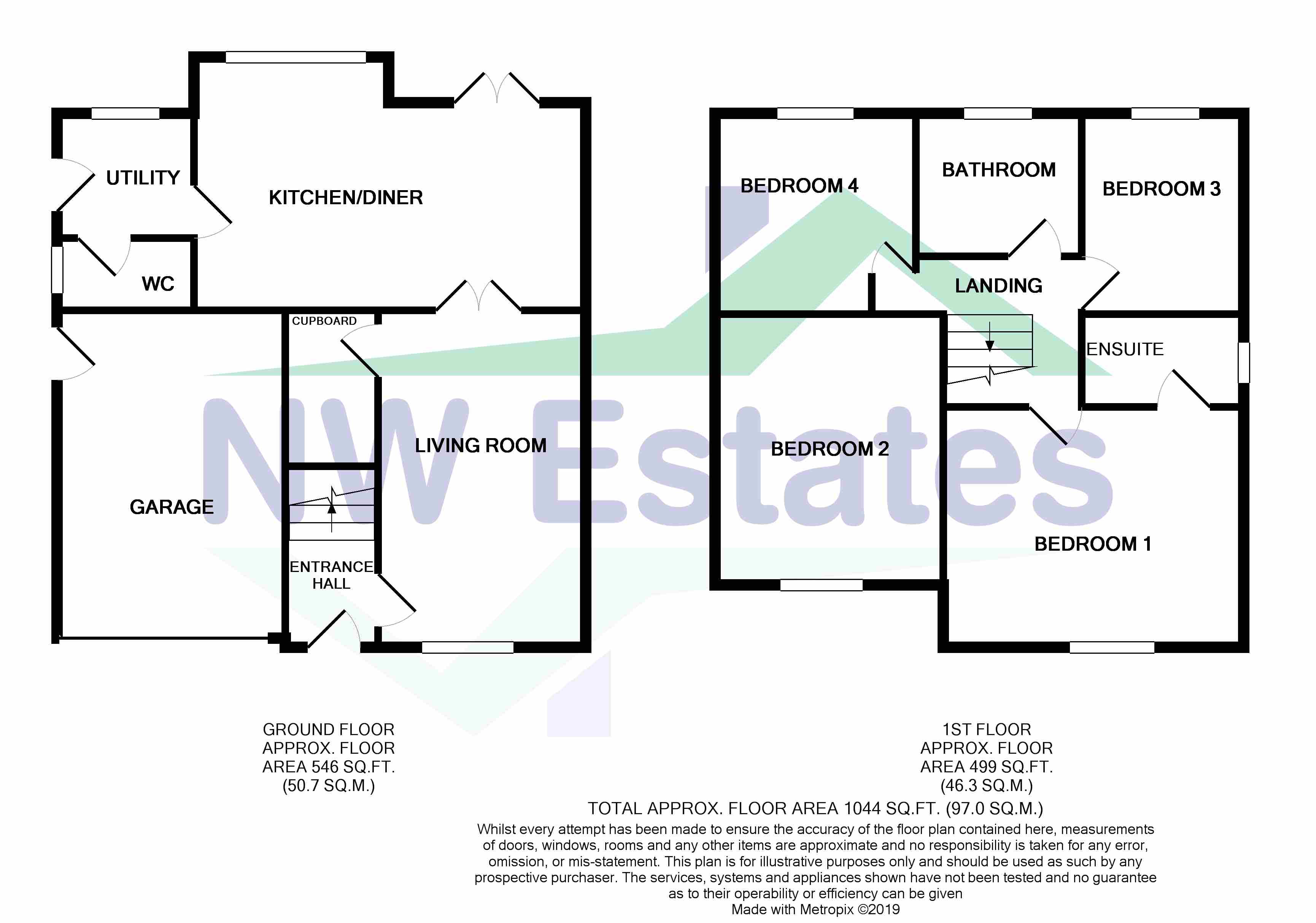4 Bedrooms Detached house for sale in Edgewater Place, Latchford, Warrington WA4 | £ 300,000
Overview
| Price: | £ 300,000 |
|---|---|
| Contract type: | For Sale |
| Type: | Detached house |
| County: | Cheshire |
| Town: | Warrington |
| Postcode: | WA4 |
| Address: | Edgewater Place, Latchford, Warrington WA4 |
| Bathrooms: | 2 |
| Bedrooms: | 4 |
Property Description
Situated on the ever popular Edgewater Park development, to the South of Warrington Town Centre, with an excellent range of amenities nearby to include shops, schooling and all transport links, this modern detached house offers spacious accommodation throughout and is arranged over two floors briefly as follows:-
Welcoming entrance hallway, lounge with bay window to front, fitted kitchen/dining area with contemporary high gloss units, utility, cloakroom. To the first floor off the landing is a master bedroom with treble fitted wardrobe and en suite, three further good sized bedrooms and main family bathroom. Externally are lawned gardens to the front and rear and an integral garage approached by a driveway with parking for two vehicles.
This dwelling has the added benefit of still being covered by an NHBC guarantee certificate and has a gas central heating system complemented by double glazing, we would recommend an internal inspection in order to fully appreciate exactly what is on offer here - so call us now on to arrange.
Entrance Hall (1.47m (4'10") x 1.32m (4'4"))
Double glazed obscure front door, radiator, matwell, stairs to first floor.
Lounge (4.44m (14'7") x 3.35m (11'0"))
Double glazed bay window to front, two radiators, understairs storage cupboard, double doors to:-
Kitchen/Dining Area (5.18m (17'0") x 4.09m (13'5"))
Double glazed window and double glazed French doors to rear, two radiators, part tiled floor, part tiled and fitted with one and a half bowl sink unit with range of high gloss wall and base units, integrated dishwasher, integrated fridge/freezer, inset gas hob with extractor hood over, ceiling lights, inset microwave and electric double oven, breakfast bar.
Utility (1.93m (6'4") x 1.78m (5'10"))
Double glazed window to rear, tiled floor, part tiled and fitted with single drainer sink unit with base unit beneath, radiator, obscure double glazed door to side.
Cloakroom (0.84m (2'9") x 1.80m (5'11"))
Double glazed obscure window to side, tiled floor, white WC, corner wash hand basin, radiator.
First Floor Landing
With loft access point.
Bedroom One (3.10m (10'2") x 3.35m (11'0"))
Double glazed arched window to front, radiator, treble fitted wardrobe.
En Suite (1.19m (3'11") x 2.18m (7'2"))
Double glazed obscure window to side, radiator, part tiled and having step in shower cubicle, pedestal wash hand basin, WC, ceiling lights.
Bedroom Two (3.71m (12'2") x 2.64m (8'8"))
Double glazed window to front, radiator, cylinder cupboard.
Bedroom Three (3.05m (10'0") x 2.24m (7'4"))
Double glazed window to rear, radiator.
Bedroom Four (3.00m (9'10") x 2.67m (8'9"))
Double glazed window to rear, radiator.
Bathroom (1.98m (6'6") x 2.03m (6'8"))
Double glazed obscure window to rear, part tiled and having panel bath with shower over and screen, WC, radiator, pedestal wash hand basin, ceiling lights.
Outside
To the rear is a lawned and fenced garden, water tap and patio area. To the side is a pathway providing access to the front/rear. To the front is an open plan lawned garden and an integral garage with up and over door. This is approached by a tarmacadam driveway for two vehicles.
Note
All measurements are approximate. No appliances or central heating systems referred to within these particulars have been tested and therefore their working order cannot be verified. Floor plans are for guide purposes only and all dimensions are approximate.
Property Location
Similar Properties
Detached house For Sale Warrington Detached house For Sale WA4 Warrington new homes for sale WA4 new homes for sale Flats for sale Warrington Flats To Rent Warrington Flats for sale WA4 Flats to Rent WA4 Warrington estate agents WA4 estate agents



.png)











